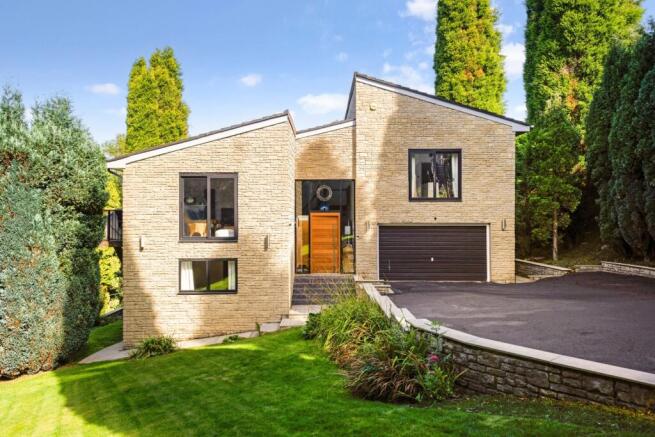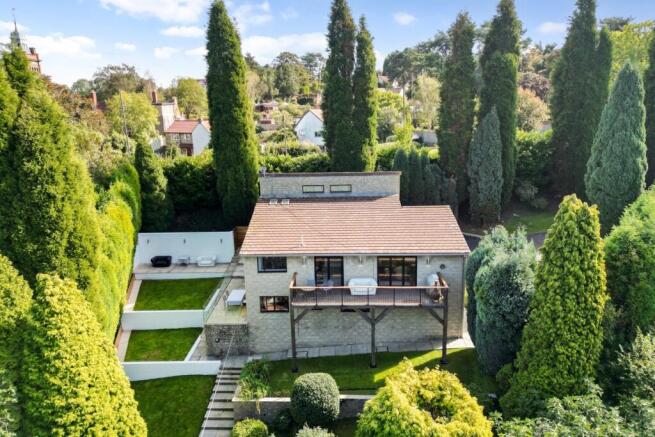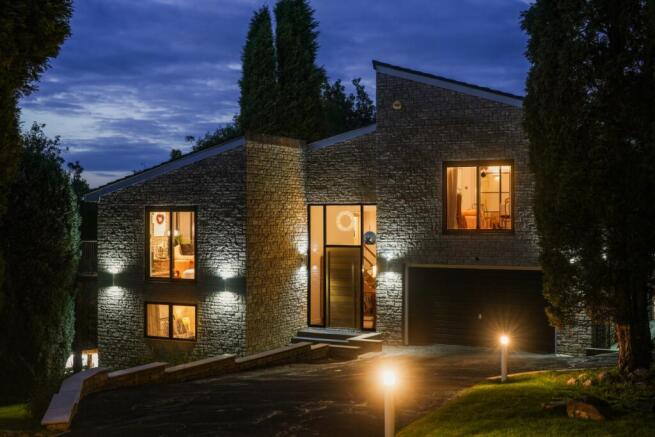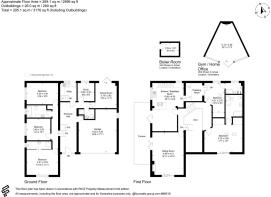Almondsbury, Bristol, Gloucestershire, BS32

- PROPERTY TYPE
Detached
- BEDROOMS
5
- BATHROOMS
5
- SIZE
2,896-3,176 sq ft
269-295 sq m
- TENUREDescribes how you own a property. There are different types of tenure - freehold, leasehold, and commonhold.Read more about tenure in our glossary page.
Freehold
Key features
- Detached, modern, family home with a generous footprint totalling 3176 square feet and a high specification throughout
- Architecturally remodelled, refurbished and extended by the current owners with further annex conversion potential for multi-generational living or income generation
- High spec, open plan kitchen dining room with Neff/SMEG appliances, breakfast bar and separate utility
- Sun terrace with far reaching, west facing views and two further al fresco dining terraces
- Light, dual aspect sitting room with gas burner, formal dining room and a study
- Five double bedrooms and five bath/shower rooms, three of which are en suite
- Stunning entrance hall with high vaulted ceilings and abundant natural light
- Integral, double garage, driveway and ample parking for multiple cars
- Private and secure, landscaped and lawned, wrap around gardens of circa half an acre with a garden gym / home office pod and cat 6 broadband
- No onward chain
Description
A highly contemporary, stylish and luxurious home, built in the 1970's and refurbished, remodelled and extended by the current owners over the past 20 years. The property now makes for a practical and turnkey family home, set in half an acre, with a high spec finish, generous footprint, excellent energy efficiency and abundant natural light.
The house is approached via a long, tarmacked drive providing ample parking for multiple cars. The boundary is lined with towering conifers giving the property its name and providing a wonderful sense of privacy, security and exclusivity.
Porcelain steps lead up to a large, solid, timber front door which opens into a light and roomy entrance hall with fantastic, vaulted ceilings, stylish pendant Tom Dixon light fittings (by negotiation) and abundant natural light throughout. The hall has been refurbished entirely with a minimal, contemporary design and new internal doors have been fitted throughout the property. Premium quality engineered oak flooring runs throughout and a stunning, turned, hardwood staircase with glass balustrades provides access to the various levels. The property has been replumbed with a new boiler, hot water tank and designer radiators in the past 5 years (under a British Gas service contract). Black anodised aluminium, double glazed, argon filled windows and doors were installed throughout the property in 2017 (10 year guarantee), providing excellent energy efficiency.
On the first floor, facing west towards the Severn Bridges and Wales, lies the open plan, dual aspect kitchen dining room. The original kitchen and dining room were remodelled and refitted by the current owners to create a fantastic, highly sociable, open plan space. The kitchen is bespoke and of a high spec with Neff double oven / grills and five ring gas hob, Bergstrom extractor and a SMEG fridge freezer (by negotiation) and dishwasher. There is abundant, integrated storage throughout and a central peninsular with minerva worktops and breakfast bar provides a sociable spot to have a drink or eat breakfast. The adjoining dining area provides ample space for circa eight people. The utility is separate and accessed down a few steps to the ground floor with plumbing for white goods, an additional sink unit, plenty of storage and direct garden access.
The adjacent sitting room is generously proportioned and abundantly light with a south and west facing, dual aspect orientation. A gas burner provides comfort during the winter months, and the room opens out through tri-fold, sliding doors onto a superb, oak-framed sun terrace with a decking of ipe and iroko hardwoods and iron balustrades. The terrace also adjoins the kitchen via bi-fold, sliding doors providing a wonderful indoor/outdoor flow (a real feature of Conifers) with phenomenal, west facing views. Spectacular sunsets can be enjoyed from the terrace.
On the ground floor is an additional reception room which is currently used as a formal dining room with Tom Dixon lighting (by negotiation) and direct access to the rear garden terraces via bi-fold doors. This room sits next to a useful study with a shower room opposite. There is good potential here to create a self-contained annexe for income generation or multi-generational living. There is also an integral, double garage with concrete flooring and a roller door which provides excellent storage. This could also be incorporated into an annex as required (subject to the necessary consents).
On the lower level are bedrooms three, four and five, all large, comfortable, double bedrooms with lovely garden views. These are served by a modern en suite Porcelanosa shower room and Porcelanosa family bathroom. The five bath/shower rooms were fitted in the past three years and are of a high spec, predominantly Porcelanosa with Grohe rain showers and taps.
Bedrooms one and two were added by way of an architecturally designed extension over the garage. These rooms are wonderful with abundant natural light, high vaulted ceilings and generous proportions. Bedroom two benefits from a skylight, bespoke, integrated, mirrored wardrobes, a raised dressing area and contemporary en suite shower room with Italian slate flooring. Bedroom one is superb with two skylights, a south facing Juliette balcony and full height glass doors, bespoke, integrated, mirrored wardrobes and a luxurious Porcelanosa bathroom with a further skylight, rolltop bathtub and separate, walk-in rain shower.
Externally, the landscaped grounds make up circa half an acre and wrap around the property with a border of tall conifers providing excellent privacy. The tarmacked driveway is long and runs down from Hollow Road with lovely lawns either side and ample space for parking multiple cars. The delightful gardens to the rear have been landscaped by the current owners to include two terraced lawns with retaining walls and a stone, stepped, overhead lit footpath down to the home office / gym. There are also two expansive, sandstone terraces providing ample space for al fresco dining and entertaining. A storeroom houses the boiler, pump and water tank, fitted circa five years ago. External lighting has been installed around the property and illuminate it beautifully after dark. All facias and guttering have also been replaced.
Completing the garden is a fantastic, bespoke-designed, fully insulated home office / gym with aluminium, double glazed windows and bi-fold doors, wall and spot lighting, Cat 6 broadband, cork flooring and a sunny south and east facing orientation with external timber decking. The room provides a highly versatile space in which to work, exercise, relax or entertain.
The property is available with no onward chain.
Situation
Nestled in the heart of the popular village of Almondsbury, Conifers combines a wonderful sense of privacy and spaciousness with all the convenience and amenity this highly desirable village offers. The village is an excellent location for commuters looking for a rural lifestyle yet within striking distance of Bristol and London.
The village itself benefits from a village shop, the church of St Mary's, a doctor's surgery, dental practice, large garden centre and excellent pubs in The Bowl Inn as well as The Fox in nearby Old Down. The Almondsbury Creative is also a fantastic arts, food and events hub bringing the community together. By way of schooling, the village Church of England Primary School is rated Ofsted Outstanding (2017) while the excellent Tockington Manor preparatory school is a mere 2.5 miles away. The historic market town of Thornbury is 4.8 miles distant with further excellent schooling as well as a leisure centre, golf course and abundant options for shopping and dining.
Almondsbury also provides very easy access to Bristol city centre (10 miles), Bristol Parkway (3.5 miles) for direct trains to London Paddington (circa 1 hour 15 minutes), Cribbs Causeway (3.1 miles) and the M4/M5 motorway networks (0.5 miles). Bristol airport is 19 miles away with flights to all major European destinations.
Brochures
Brochure- COUNCIL TAXA payment made to your local authority in order to pay for local services like schools, libraries, and refuse collection. The amount you pay depends on the value of the property.Read more about council Tax in our glossary page.
- Band: G
- PARKINGDetails of how and where vehicles can be parked, and any associated costs.Read more about parking in our glossary page.
- Yes
- GARDENA property has access to an outdoor space, which could be private or shared.
- Yes
- ACCESSIBILITYHow a property has been adapted to meet the needs of vulnerable or disabled individuals.Read more about accessibility in our glossary page.
- Ask agent
Almondsbury, Bristol, Gloucestershire, BS32
Add an important place to see how long it'd take to get there from our property listings.
__mins driving to your place
Get an instant, personalised result:
- Show sellers you’re serious
- Secure viewings faster with agents
- No impact on your credit score
Your mortgage
Notes
Staying secure when looking for property
Ensure you're up to date with our latest advice on how to avoid fraud or scams when looking for property online.
Visit our security centre to find out moreDisclaimer - Property reference 10703656. The information displayed about this property comprises a property advertisement. Rightmove.co.uk makes no warranty as to the accuracy or completeness of the advertisement or any linked or associated information, and Rightmove has no control over the content. This property advertisement does not constitute property particulars. The information is provided and maintained by Rupert Oliver Property Agents, Clifton. Please contact the selling agent or developer directly to obtain any information which may be available under the terms of The Energy Performance of Buildings (Certificates and Inspections) (England and Wales) Regulations 2007 or the Home Report if in relation to a residential property in Scotland.
*This is the average speed from the provider with the fastest broadband package available at this postcode. The average speed displayed is based on the download speeds of at least 50% of customers at peak time (8pm to 10pm). Fibre/cable services at the postcode are subject to availability and may differ between properties within a postcode. Speeds can be affected by a range of technical and environmental factors. The speed at the property may be lower than that listed above. You can check the estimated speed and confirm availability to a property prior to purchasing on the broadband provider's website. Providers may increase charges. The information is provided and maintained by Decision Technologies Limited. **This is indicative only and based on a 2-person household with multiple devices and simultaneous usage. Broadband performance is affected by multiple factors including number of occupants and devices, simultaneous usage, router range etc. For more information speak to your broadband provider.
Map data ©OpenStreetMap contributors.




