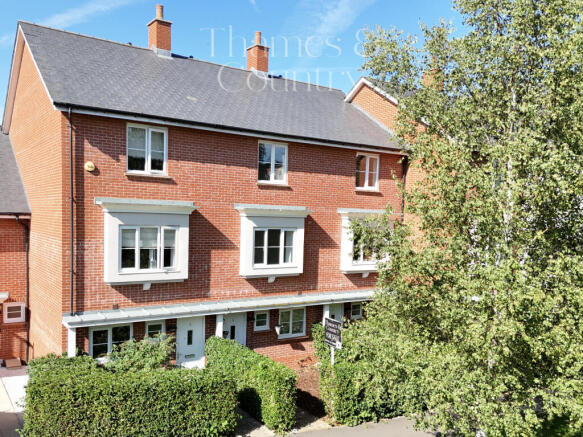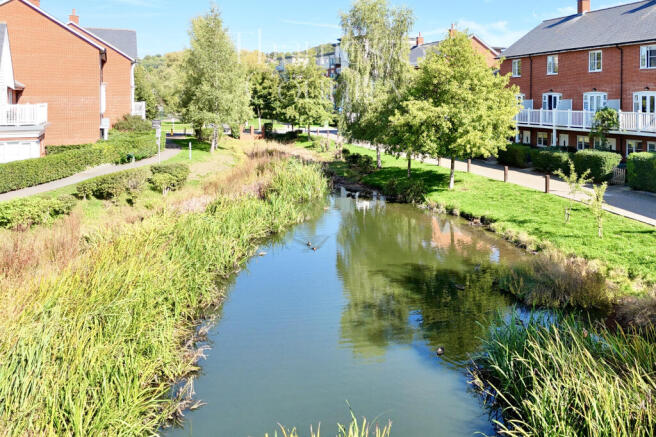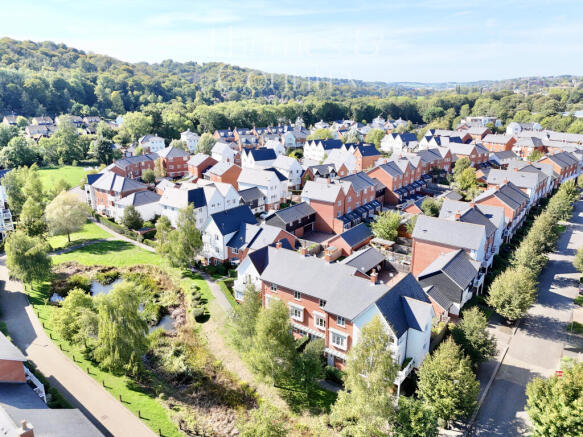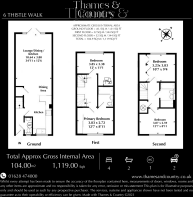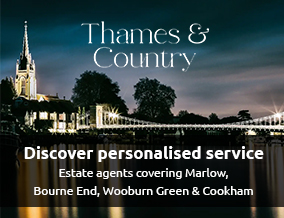
4 bedroom town house for sale
Thistle Walk, High Wycombe, PREMIUM LOCATION & NO CHAIN

- PROPERTY TYPE
Town House
- BEDROOMS
4
- BATHROOMS
2
- SIZE
1,119 sq ft
104 sq m
- TENUREDescribes how you own a property. There are different types of tenure - freehold, leasehold, and commonhold.Read more about tenure in our glossary page.
Freehold
Key features
- No Chain Property- Four double bedrooms arranged over three floors 1119 SQFT Built 2014 NHBC cover until Sept 2027
- Premium frontage position overlooking attractive green space and large pond within the sought-after Wye Dene development. Walking distance Retail shops and Town centre.
- Spacious open-plan kitchen/dining/living area with oak laminate flooring - larger than typically found in comparable properties
- Contemporary kitchen featuring gloss cream units, granite worktops, integrated appliances and breakfast bar
- French doors from reception area leading to private rear garden with low-maintenance paved patio areas
- Parking provision for two cars with one undercover space plus direct access from rear garden to parking area
- Built by Berkeley Homes in November 2014 with gas central heating throughout and EPC rating C
- Moments from High Wycombe railway station with excellent motorway access and connectivity to surrounding market towns
- Tree-lined development with extensive communal green areas, children's play facilities and dog walking spaces
- Adjacent to Rye Park and local nature reserve providing immediate access to countryside walks and recreational activities
Description
ONLY ONE OWNER FROM NEW - FREEHOLD & NO CHAIN
PROPERTY OVERVIEW
A beautifully presented four double bedroom townhouse arranged over three floors, built by Berkeley Homes in November 2014. This modern family home occupies a carefully selected premium position overlooking green space and pond, away from the roads within the desirable Wye Dene development. The property features a spacious open-plan ground floor living area, private rear garden, and allocated parking for two cars (one undercover). Additional loft space is boarded and offers potential for conversion subject to planning permission.
Key Features:
Four double bedrooms across three floors
2 x Bathrooms & WC
Open-plan kitchen/dining/living area with oak laminate flooring
Premium position overlooking green space and large pond
Private rear garden with paved patio for low maintenance
Parking for two cars, one undercover
Boarded loft space suitable for conversion (subject to planning)
Modern tree-lined development with extensive green areas
Close proximity to Rye Park and nature reserve
DETAILED DESCRIPTION
Ground Floor: The property is approached via foot path with great curb appeal. You enter to front garden, and into a generous entrance hallway with convenient positioned ground floor cloakroom with window, the hall leads to the impressive open-plan kitchen, dining and living area - larger than typically found in similar properties. The contemporary kitchen features gloss cream units with granite worktops and integrated appliances, complemented by a breakfast bar overlooking the dining area and Lounge, Oak laminate flooring flows throughout the light filled reception space, with skylight windows and the French doors providing direct access to the private rear garden.
Upper Floors: The accommodation continues over the first and second floors, providing four well-proportioned double bedrooms. The stairs and landing are pretty spacious. 1 family bathroom serve the 3 bedroom and Primary bedroom has its own ensuite, ensuring comfortable family living.
Outside: The front of the property benefits from its premium position overlooking attractive green space and a large pond - a feature the current owners specifically sought when purchasing new. The private rear garden has been designed for low maintenance with paved areas, providing an ideal entertaining space with direct access to the private parking area.
Location: Thistle Walk forms part of the sought-after Wye Dene development in High Wycombe, characterised by tree-lined streets and extensive open green areas. The property is exceptionally well positioned for commuters, being just moments from High Wycombe railway station with excellent connectivity to surrounding market towns including Bourne End, Marlow, and Beaconsfield. The location provides outstanding motorway access for those travelling further afield, whilst the catchment area includes several well-regarded local schools. Residents benefit from children's play areas, dog walking spaces, and easy access to the adjacent Rye Park and nature reserve. The development offers an excellent balance of modern living within a green, family-friendly environment with convenient access to both countryside and urban amenities.
ESSENTIAL INFORMATION
Tenure: Freehold
Council Tax Band: D
EPC Rating: C
Local Authority: Buckinghamshire Council
Year Built: 2014 (Berkeley Homes)
Service Charge: £244 per annum (development maintenance including roads and communal green spaces)
Parking: Two cars, one undercover
Garden: Private rear garden, paved for low maintenance
Heating: Gas central heating throughout
Chain Status: No onward chain
Availability: Available now
Additional Features: Boarded loft space with conversion potential subject to planning permission
VIEWING
Strictly by appointment only.
NOTE TO BUYERS -
This property is "Legally Prepared" - Thames & Country has collated the documents for the draft contract. Any potential buyer can request these from us, prior to offering. The pack includes Legal Title, Official copy of the Register Title (Property Deeds) Title Plan, Seller's Protocol Forms (Property Information forms) TA6, TA10, Warranties, Guarantees, Planning permission and Building control certificates, Estate or Lease Management packs, Property details and EPC. We endeavour to supply as much of this as we can in our pack.
This seller of this property requires a ‘Reservation Agreement’ to show their commitment to protect any serious buyer while proceeding to exchange of contracts. More info on request.
ANTI-MONEY LAUNDERING COMPLIANCE
In accordance with anti-money laundering regulations, this agency conducts mandatory identity verification checks for all buyers and sellers as standard practice. All parties will be required to provide satisfactory proof of identity and proof of address before proceeding with any property transaction. We appreciate your understanding and cooperation in meeting these legal requirements.
Brochures
Brochure of 6 Thistle Walk- COUNCIL TAXA payment made to your local authority in order to pay for local services like schools, libraries, and refuse collection. The amount you pay depends on the value of the property.Read more about council Tax in our glossary page.
- Band: D
- PARKINGDetails of how and where vehicles can be parked, and any associated costs.Read more about parking in our glossary page.
- Covered,Allocated
- GARDENA property has access to an outdoor space, which could be private or shared.
- Communal garden,Back garden
- ACCESSIBILITYHow a property has been adapted to meet the needs of vulnerable or disabled individuals.Read more about accessibility in our glossary page.
- Ask agent
Thistle Walk, High Wycombe, PREMIUM LOCATION & NO CHAIN
Add an important place to see how long it'd take to get there from our property listings.
__mins driving to your place
Get an instant, personalised result:
- Show sellers you’re serious
- Secure viewings faster with agents
- No impact on your credit score
Your mortgage
Notes
Staying secure when looking for property
Ensure you're up to date with our latest advice on how to avoid fraud or scams when looking for property online.
Visit our security centre to find out moreDisclaimer - Property reference TMQ-70751460. The information displayed about this property comprises a property advertisement. Rightmove.co.uk makes no warranty as to the accuracy or completeness of the advertisement or any linked or associated information, and Rightmove has no control over the content. This property advertisement does not constitute property particulars. The information is provided and maintained by Thames & Country, Marlow. Please contact the selling agent or developer directly to obtain any information which may be available under the terms of The Energy Performance of Buildings (Certificates and Inspections) (England and Wales) Regulations 2007 or the Home Report if in relation to a residential property in Scotland.
*This is the average speed from the provider with the fastest broadband package available at this postcode. The average speed displayed is based on the download speeds of at least 50% of customers at peak time (8pm to 10pm). Fibre/cable services at the postcode are subject to availability and may differ between properties within a postcode. Speeds can be affected by a range of technical and environmental factors. The speed at the property may be lower than that listed above. You can check the estimated speed and confirm availability to a property prior to purchasing on the broadband provider's website. Providers may increase charges. The information is provided and maintained by Decision Technologies Limited. **This is indicative only and based on a 2-person household with multiple devices and simultaneous usage. Broadband performance is affected by multiple factors including number of occupants and devices, simultaneous usage, router range etc. For more information speak to your broadband provider.
Map data ©OpenStreetMap contributors.
