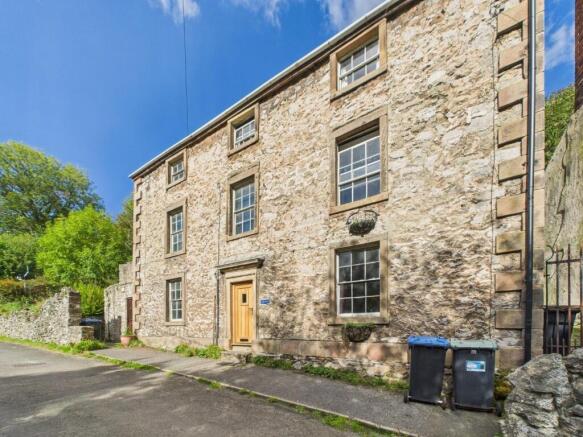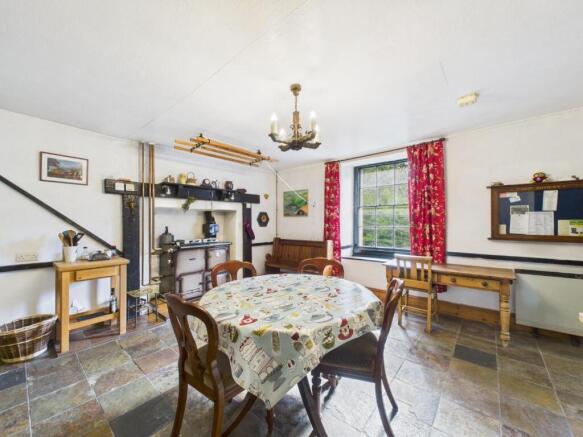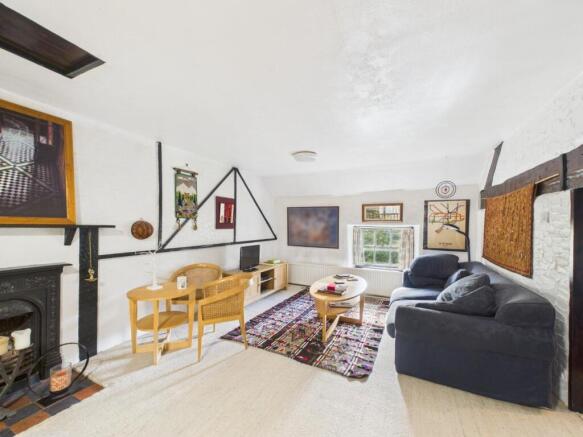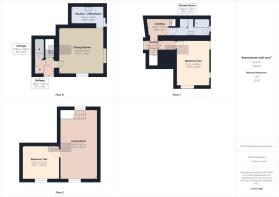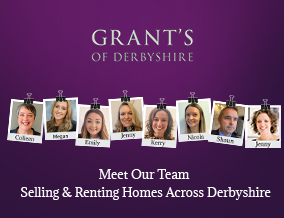
2 bedroom semi-detached house for sale
The Dale, Bonsall

- PROPERTY TYPE
Semi-Detached
- BEDROOMS
2
- BATHROOMS
1
- SIZE
1,026 sq ft
95 sq m
- TENUREDescribes how you own a property. There are different types of tenure - freehold, leasehold, and commonhold.Read more about tenure in our glossary page.
Freehold
Key features
- Period Property Full of Character & Charm
- 2 Double Bedrooms
- Popular Village Location
- High Level Terrace Garden with Great Views
- Grade II Listed
- Exempt from EPC Rating
- Plenty of Storage Solutions
Description
Location - Number 1 Abbey House is located in the village of Bonsall, a quintessential Derbyshire village filled with character stone properties and with a strong sense of community. Bonsall has a tearoom, a good primary school, two pubs and superb local walks with stunning views. There is a park with children's play area in the centre of the village. The A6 and local railway stations are a short drive away, and there are bus services through the village. Nearby Matlock has all the amenities you would expect from a market town, and within a short drive are the attractions of the beautiful and historic Derbyshire Dales and Peak District.
Entrance Hallway - 1.89 x 1.42 (6'2" x 4'7") - The property is entered via a bespoke, part-glazed wooden door that opens into a grand entrance porch. Featuring striking black and red terracotta flooring, this generously sized area is ideal for storing coats, boots, and bags. A spacious understairs cupboard provides additional storage. From here, a staircase leads to the first floor, while a door to the right leads into the
Dining Kitchen - 4.50 x 4.44 (14'9" x 14'6") - A generously proportioned and welcoming room, bursting with character and warmth. You'll find plenty of space for a large dining table, making it ideal for both entertaining and family mealtimes. The room boasts two fabulous focal points: a cast iron, enamelled Rayburn stove that not only serves as a charming centrepiece for making family meals, but also provides heating throughout the home. To the front, a traditional sash window with deep sills frames a pleasant outlook, offering a tranquil nook perfect for quiet reflection or watching the world go by.
Kitchen / Utility Room - 3.22 x 1.74 (10'6" x 5'8") - Conveniently located just off the dining kitchen, this room includes a range of wooden, farmhouse-style wall, base, and drawer units topped with a granite work surface and fitted with a butler sink. There's plumbing and space for a dishwasher and washing machine, along with room for a full-height fridge freezer. The terracotta-tiled floor is both practical and in keeping with the home's character.
First Floor - With access to a double bedroom and the bathroom, you'll also find a good sized storage cupboard here.
Bedroom One - 4.49 x 3.15 (14'8" x 10'4") - This bright and welcoming room enjoys plenty of natural light from the front aspect sash window, which has been recently re-corded. It's a great size, with built-in storage and a decorative cast iron fireplace set in its original stone surround - adding a delightful focal point and plenty of character.
Shower Room - 3.02 x 1.72 (9'10" x 5'7") - A recently fitted, modern shower room featuring a spacious walk-in shower, dual flush WC, and pedestal wash basin. Contemporary wall tiles and vinyl flooring give the space a clean, stylish finish. The original side aspect window adds character, while the charcoal ladder-style radiator provides a sleek, modern touch.
Second Floor - Stairs rise from the first floor landing to reach the
Living Room - 6.81 x 3.58 (22'4" x 11'8") - A wonderfully light, airy and generous space, this is the perfect room to unwind and enjoy the view from the window. There are exposed beams and the decorative, cast iron fireplace sits on a charming red and black terracotta tiled hearth. There is a hatch providing access to the loft in this room. One glazed door leads to the terraced garden and another into
Bedroom Two - 3.57 x 3.31 (11'8" x 10'10") - Another well-proportioned double bedroom, featuring a sash window to the front aspect that adds plenty of natural light. Exposed beams bring character and offer a reminder of the property's period charm.
Outside & Parking - Accessed from the second-floor living room, the terrace garden offers lovely views across the local area - an ideal spot to relax or entertain. Stone steps lead down and around to the front of the property, where there is space for one vehicle directly outside, with additional on-street parking available nearby. Just a short distance from the house, a separate parcel of land (457 square metres) offers the perfect opportunity for a small orchard for example.
Council Tax Information - We are informed by Derbyshire Dales District Council that this home falls within Council Tax Band C which is currently £2073 per annum. The annual Council Tax charge has been supplied in good faith by the property owner and is for the tax year 2025/2026. It will likely be reviewed and changed by the Local Authority the following tax year and will be subject to an increase after the end of March.
Directional Notes - From our Wirksworth office proceed along the road in the direction of Cromford. As you descend into the village of Cromford, just before the pedestrian crossing, take the left hand turn into Water Lane (A5012). Continue along this road taking the turning on the right as signposted for Bonsall onto the Clatterway. Continue to climb Clatterway and as you approach the village centre, take the left hand fork onto The Dale, continue up this road for a minute or so and the property can be found immediately to the left of The Barley Mow Public House. What.Three.Words: ///downs.stud.dummy
Brochures
The Dale, Bonsall- COUNCIL TAXA payment made to your local authority in order to pay for local services like schools, libraries, and refuse collection. The amount you pay depends on the value of the property.Read more about council Tax in our glossary page.
- Band: C
- LISTED PROPERTYA property designated as being of architectural or historical interest, with additional obligations imposed upon the owner.Read more about listed properties in our glossary page.
- Listed
- PARKINGDetails of how and where vehicles can be parked, and any associated costs.Read more about parking in our glossary page.
- Communal
- GARDENA property has access to an outdoor space, which could be private or shared.
- Yes
- ACCESSIBILITYHow a property has been adapted to meet the needs of vulnerable or disabled individuals.Read more about accessibility in our glossary page.
- Ask agent
Energy performance certificate - ask agent
The Dale, Bonsall
Add an important place to see how long it'd take to get there from our property listings.
__mins driving to your place
Get an instant, personalised result:
- Show sellers you’re serious
- Secure viewings faster with agents
- No impact on your credit score
Your mortgage
Notes
Staying secure when looking for property
Ensure you're up to date with our latest advice on how to avoid fraud or scams when looking for property online.
Visit our security centre to find out moreDisclaimer - Property reference 34202104. The information displayed about this property comprises a property advertisement. Rightmove.co.uk makes no warranty as to the accuracy or completeness of the advertisement or any linked or associated information, and Rightmove has no control over the content. This property advertisement does not constitute property particulars. The information is provided and maintained by Grant's of Derbyshire, Wirksworth. Please contact the selling agent or developer directly to obtain any information which may be available under the terms of The Energy Performance of Buildings (Certificates and Inspections) (England and Wales) Regulations 2007 or the Home Report if in relation to a residential property in Scotland.
*This is the average speed from the provider with the fastest broadband package available at this postcode. The average speed displayed is based on the download speeds of at least 50% of customers at peak time (8pm to 10pm). Fibre/cable services at the postcode are subject to availability and may differ between properties within a postcode. Speeds can be affected by a range of technical and environmental factors. The speed at the property may be lower than that listed above. You can check the estimated speed and confirm availability to a property prior to purchasing on the broadband provider's website. Providers may increase charges. The information is provided and maintained by Decision Technologies Limited. **This is indicative only and based on a 2-person household with multiple devices and simultaneous usage. Broadband performance is affected by multiple factors including number of occupants and devices, simultaneous usage, router range etc. For more information speak to your broadband provider.
Map data ©OpenStreetMap contributors.
