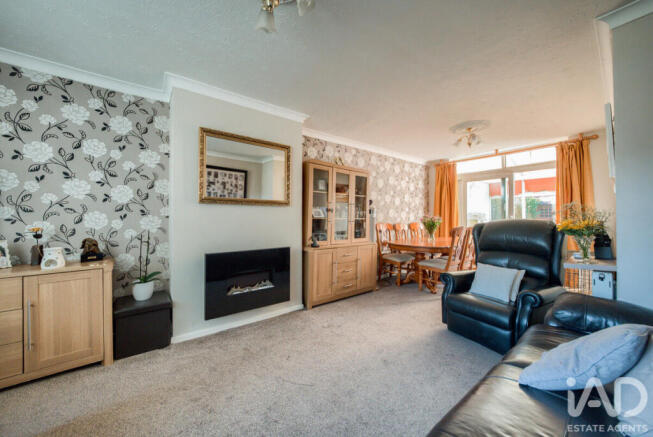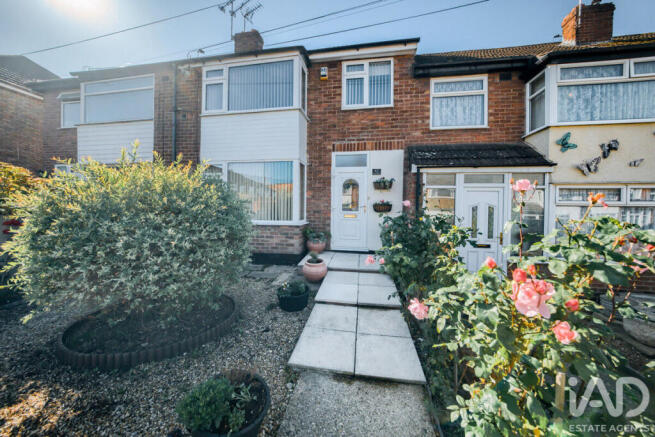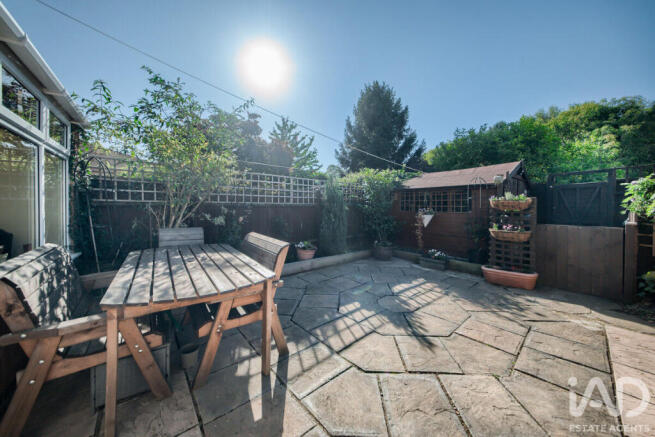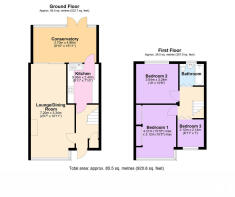
Sedgemoor Road, Coventry, CV3

- PROPERTY TYPE
Terraced
- BEDROOMS
3
- BATHROOMS
1
- SIZE
Ask agent
- TENUREDescribes how you own a property. There are different types of tenure - freehold, leasehold, and commonhold.Read more about tenure in our glossary page.
Freehold
Key features
- Great location , access to UHCW Walsgrave Hospital and Jaguar Land Rover
- Open plan lounge dining with rear patio doors to conservatory
- Gas central heating, Lovely fitted kitchen
- Heated conservatory
- Three bedroom mid terrace delightful family home
- Private gated rear car access and parking
- Solar panels owned, providing rebates and savings
- New double glazing Cira 5 years ago- Fensa
- Scope for loft conversion -STP
- South west sunny low maintenance gardens with workshop /shed
Description
Step into this beautifully presented three-bedroom mid-terrace home, lovingly maintained and ready to welcome its next owners. Perfect for first-time buyers or young families, this property combines modern comfort, energy efficiency, and a sunny outdoor space for relaxing or entertaining.
Key Features
Bright and spacious open-plan lounge and dining area with a feature bay window and modern fireplace
Conservatory offering year-round enjoyment with views of the sunny garden
Stylish fully fitted kitchen with wood flooring, ample storage, and integrated oven, grill, and microwave
Three bedrooms – two generous doubles with wardrobes and a comfortable single room
Modern family bathroom with full tiling, bath, and electric shower
Owned solar panels providing free daytime electricity, lower bills, and quarterly rebates (£180–£250)
Double glazing and gas central heating, including new UPVC windows and fuse board (approx. 5 years old)
Loft access with pull-down ladder and boarding – ideal for extra storage or potential conversion (subject to planning)
Outside
Enjoy the south-west facing garden, perfect for sunny afternoons, with decorative paving, flower borders, and a storage shed/workshop. There’s rear gated access with private resident parking, plus potential for off-road parking at the front (subject to planning).
Location
Conveniently located near excellent schools, local shops, and transport links, with easy access to UHCW Hospital, Jaguar Land Rover, and nearby motorway connections. Green spaces close by make this a great spot for families.
Good to Know
EPC Rating: B – energy efficient and cost-effective
Council Tax: Band E
South-west facing garden for all-day sunshine
Annual boiler servicing for peace of mind
Why You’ll Love It:
This home offers modern living with low running costs, a great layout for entertaining, and scope to grow — all in a friendly, well-connected neighbourhood. It’s the perfect step onto the property ladder!
Front Garden
Paved and planted front garden, well tendered and lovely curb appeal. Opportunity for car parking subject to planning
Entrance Hall
Spacious entrance hall accessed from UPVC part glazed front door. Well presented and welcoming with dado rail , central heating radiator. Laminate wood flooring. Cloak cupboard and under stairs storage with fuse boards and meters for household essentials, hoover etc.
Lounge / Dining Room
7.20m x 3.34m ( 23'7" x 10'11")
Lovely spacious, open plan, lounge - dining room. Lovely square bay window to the front and rear patio doors overlooking the garden. Focal modern electric fire. Feature wall paper. Light and bright, well presented with two pendant lights, decorative coving. Central heating radiator. Perfect for family gatherings
Kitchen
3.03m x 2.40m ( 9'11" x 7'10")
Lovely fully fitted kitchen, wood flooring, tiled splash backs,lots of cupboards. Space for dishwasher, eyelevel fitted oven and grill and microwave, fridge freezer. Glazed door to the conservatory
Conservatory
2.70m x 4.86m ( 8'10" x 15'11")
Full width conservatory, glazed to the rear with double doors out to the garden and roof opening window. Window blinds. South facing aspect creates year round enjoyment, with the addition of a wall mounted feature electric fire and electric panel heater. Wall mounted TV bracket and lighting. Utility space with plumbing for washing machine and dryer which sits below a laminate worktop. Plenty of space for a desk, soft furnishings to meet your needs or perhaps a play room. Laminate flooring compliments the look
Bathroom
Panelled bath with mains shower. Fully tiled throughout with laminate flooring. Chrome heated towel rail, Wall hung mirrored cabinet.Close coupled WC, pedestal wash hand basin , obscure glazed window and roller blind
Bedroom One
4.21m x 3.12m ( 13'10" x 10'3") max
Spacious double bedroom, situated at the front with a lovely square bay window with vertical blinds. The window space provides great space for a dressing table or draws. Fitted mirrored wardrobes and wall mounted Valliant combi boiler with space below and TV point. Central heating radiator and pendant lighting.
Bedroom Two
3.04m x 3.24m ( 10" X 10'.8")
Spacious double bedroom, situated at the rear with garden views through a large window with vertical blinds. Currently home to large wardrobes Central heating radiator and pendant lighting. Lovely decor
Bedroom Three
2.12m X 2.15m ( 6'11" X 7")
Delightful lovely bedroom for a single bed with excellent storage below and space for bedroom furniture, drawers etc. Central heating radiator, vertical blinds, pendant lighting
Loft
Accessed with a loft ladder, insulated and part boarded with a light. Opportunity perhaps, to create a loft bedroom subject to planning
Solar Panels
The solar panels are owned. The owner has advised the current energy charges are Cira £64.00 per month. This may vary with new owners. Electricity rebates received per quarter (March- May £245.83)
Rebates received per quarter (Sept £185.36)
Rear car parking
A secure gated residents access is situated one property away, leading to the rear of the property. Car parking directly behind the property, this land is owned.
Rear Garden
Low maintenance fenced, paved and planted garden, lots of space for garden furniture, pots and hanging baskets. Outside tap and light, and rear section is separated by a short gate, lovely trellis work and utilised to store refuse bins, along with a large useful workshop -shed.
Rear gate to secure car parking
- COUNCIL TAXA payment made to your local authority in order to pay for local services like schools, libraries, and refuse collection. The amount you pay depends on the value of the property.Read more about council Tax in our glossary page.
- Band: B
- PARKINGDetails of how and where vehicles can be parked, and any associated costs.Read more about parking in our glossary page.
- Off street
- GARDENA property has access to an outdoor space, which could be private or shared.
- Yes
- ACCESSIBILITYHow a property has been adapted to meet the needs of vulnerable or disabled individuals.Read more about accessibility in our glossary page.
- Ask agent
Sedgemoor Road, Coventry, CV3
Add an important place to see how long it'd take to get there from our property listings.
__mins driving to your place
Get an instant, personalised result:
- Show sellers you’re serious
- Secure viewings faster with agents
- No impact on your credit score
Your mortgage
Notes
Staying secure when looking for property
Ensure you're up to date with our latest advice on how to avoid fraud or scams when looking for property online.
Visit our security centre to find out moreDisclaimer - Property reference RX636005. The information displayed about this property comprises a property advertisement. Rightmove.co.uk makes no warranty as to the accuracy or completeness of the advertisement or any linked or associated information, and Rightmove has no control over the content. This property advertisement does not constitute property particulars. The information is provided and maintained by iad, Nationwide. Please contact the selling agent or developer directly to obtain any information which may be available under the terms of The Energy Performance of Buildings (Certificates and Inspections) (England and Wales) Regulations 2007 or the Home Report if in relation to a residential property in Scotland.
*This is the average speed from the provider with the fastest broadband package available at this postcode. The average speed displayed is based on the download speeds of at least 50% of customers at peak time (8pm to 10pm). Fibre/cable services at the postcode are subject to availability and may differ between properties within a postcode. Speeds can be affected by a range of technical and environmental factors. The speed at the property may be lower than that listed above. You can check the estimated speed and confirm availability to a property prior to purchasing on the broadband provider's website. Providers may increase charges. The information is provided and maintained by Decision Technologies Limited. **This is indicative only and based on a 2-person household with multiple devices and simultaneous usage. Broadband performance is affected by multiple factors including number of occupants and devices, simultaneous usage, router range etc. For more information speak to your broadband provider.
Map data ©OpenStreetMap contributors.





