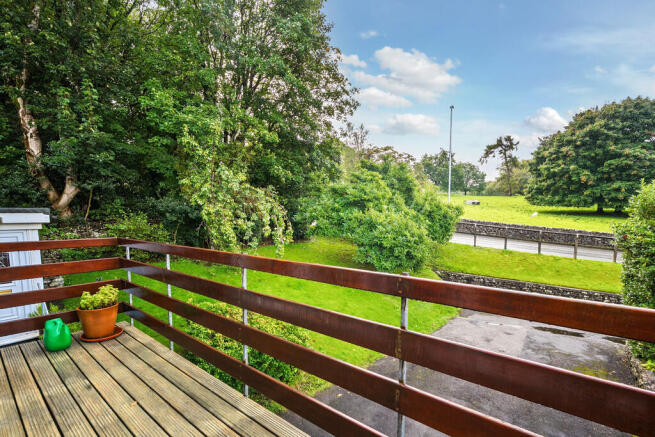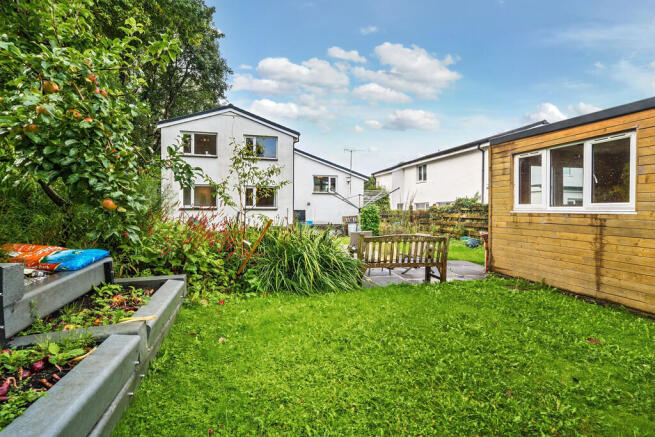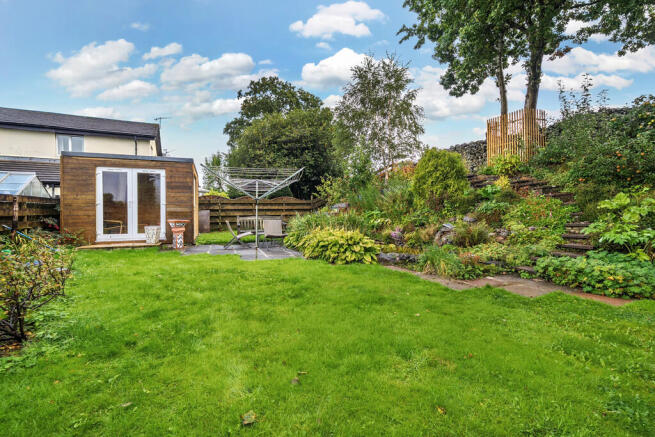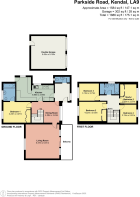107 Parkside Road, Kendal, Cumbria, LA9 7LG

- PROPERTY TYPE
Detached
- BEDROOMS
5
- BATHROOMS
2
- SIZE
Ask agent
- TENUREDescribes how you own a property. There are different types of tenure - freehold, leasehold, and commonhold.Read more about tenure in our glossary page.
Freehold
Key features
- Substantial family home arranged over three floors
- Generous front and rear gardens
- Double garage and off road parking
- Five bedrooms
- House bathroom and ensuite bathroom
- Living room with balcony
- Convenient location
- Gas central heating
- Early viewing recommended!
- Ultrafast broadband speed*
Description
Perfectly positioned, the property is within easy reach of Kendal's excellent amenities. Residents can enjoy a wide variety of shops, cafés and restaurants, as well as cultural highlights including Kendal Castle, the Kendal Museum, and the Brewery Arts Centre. Well-regarded schools and recreational facilities make this a superb family location. Excellent transport links, including Oxenholme mainline railway station and swift access to the M6 motorway, also ensure this is an ideal base for commuting and exploring the Lake District, Yorkshire Dales and beyond.
The home welcomes you via steps leading to a spacious entrance hall, giving access to the dining room, kitchen, and a cloakroom fitted with WC and wash hand basin.
The kitchen is well-equipped with a range of wall and base units, complementary work surfaces and an inset sink with drainer. There is space for an AGA with extractor over, as well as room for fridge/freezer, dishwasher, washing machine and dryer. A door opens directly to the rear garden and a wall-mounted gas boiler is also housed here.
The dining room enjoys a front aspect and leads through to the first of five bedrooms. This generous double bedroom overlooks the rear garden, features built-in wardrobes and is complemented by a spacious ensuite bathroom fitted;with a panel bath with shower over, WC, wash hand basin, heated towel rail and tiled walls.
Ascending the stairs, the first-floor living room is a bright and welcoming space with a full-height window, rear window and patio doors opening to a balcony enjoying views to the front. A wood-burning stove and maple wood flooring create a cosy yet stylish feel, making this an ideal spot for both relaxing and entertaining.
The second floor offers four further bedrooms and a family bathroom.
On the second floor, bedroom two is a double room with a rear aspect and built-in wardrobes, while bedroom three is another comfortable double overlooking the garden. Bedroom four is a good-sized single with a front aspect and bedroom five, currently used as a home office, also enjoys a front outlook.
The house bathroom comprises a three-piece suite including; a panel bath with shower over, WC and wash hand basin, alongside a useful linen cupboard.
Externally, the property sits within a generous corner plot that offers excellent outdoor living space. To the front, a private driveway provides parking for up to four vehicles and leads to a detached double garage with power and lighting, ideal for secure parking, storage or workshop use. The front garden is mainly laid to lawn with established flower borders and mature fruit trees. A pathway to the side offers practical space for bin storage and leads through to the expansive rear garden. This beautifully landscaped area has been thoughtfully designed to provide a variety of spaces to enjoy. There is a lawn which complemented by a patio perfect for entertaining and al fresco dining. A pond and rockery add interest and attract wildlife, while well-stocked beds with shrubs and perennials bring colour throughout the seasons.
For those with green fingers, there is a productive allotment area offering the opportunity to grow vegetables and soft fruits. At the end of the garden, a delightful summer house with power and light provides a versatile retreat - ideal as a hobby room, home office or simply a quiet spot to sit and enjoy the surroundings.
The house benefits from solar panels installed on the roof, and a home battery is located in the garage. There is an EV car charger outside the garage, and the solar power is directed to the immersion heater before any surplus is exported to the grid.
This impressive home offers space, versatility and an enviable position close to all that Kendal has to offer. Early viewing is highly recommended - call now to arrange your appointment.
Accommodation with approximate dimensions:
Ground Floor
Entrance Hall
Cloakroom
Kitchen 19' 2" x 8' 2" (5.86m x 2.49m)
Dining Room 15' 0" x 10' 7" (4.58m x 3.24m)
Bedroom One 13' 10" x 10' 8" (4.23m x 3.27m)
Ensuite Bathroom
First Floor
Living Room 17' 7" x 17' 5" (5.37m x 5.31m)
Second Floor
Bedroom Two 13' 10" x 10' 0" (4.22m x 3.05m)
Bedroom Three 10' 3" x 8' 11" (3.13m x 2.73m)
Bedroom Four 8' 5" x 8' 11" (2.57m x 2.74m)
Bedroom Five 9' 11" x 8' 5" (3.03m x 2.57m)
Bathroom
Double Garage 17' 9" x 16' 11" (5.42m x 5.18m) Up and over doors, door leading out to the garden, power and light. Electric car charging point.
Parking: Ample off road parking
Property Information:
Tenure: Freehold
Council Tax: Westmorland and Furness Council - Band F
Services: Mains gas, mains water, mains drainage and mains electricity.
Energy Performance Certificate: The full Energy Performance Certificate is available on our website and also at any of our offices.The full Energy Performance Certificate is available on our website and also at any of our offices.
What3Words & Directions: ///pays.hope.sentences
To locate the property, proceed along Parkside Road, continuing beneath the railway bridge. Turn left into Larch Grove, then take the first right and 107 is the last property on the left hand side.
Viewings: Strictly by appointment with Hackney & Leigh.
Anti Money Laundering Regulations: Please note that when an offer is accepted on a property, we must follow government legislation and carry out identification checks on all buyers under the Anti-Money Laundering Regulations (AML). We use a specialist third-party company to carry out these checks at a charge of £42.67 (inc. VAT) per individual or £36.19 (incl. vat) per individual, if more than one person is involved in the purchase (provided all individuals pay in one transaction). The charge is non-refundable, and you will be unable to proceed with the purchase of the property until these checks have been completed. In the event the property is being purchased in the name of a company, the charge will be £120 (incl. vat).
Disclaimer: All permits to view and particulars are issued on the understanding that negotiations are conducted through the agency of Messrs. Hackney & Leigh Ltd. Properties for sale by private treaty are offered subject to contract. No responsibility can be accepted for any loss or expense incurred in viewing or in the event of a property being sold, let, or withdrawn. Please contact us to confirm availability prior to travel. These particulars have been prepared for the guidance of intending buyers. No guarantee of their accuracy is given, nor do they form part of a contract. *Broadband speeds estimated and checked by on 04/09/2025.
Thought from the Owner: TO BE CONFIRMED
Brochures
Brochure- COUNCIL TAXA payment made to your local authority in order to pay for local services like schools, libraries, and refuse collection. The amount you pay depends on the value of the property.Read more about council Tax in our glossary page.
- Band: F
- PARKINGDetails of how and where vehicles can be parked, and any associated costs.Read more about parking in our glossary page.
- Garage,Off street
- GARDENA property has access to an outdoor space, which could be private or shared.
- Yes
- ACCESSIBILITYHow a property has been adapted to meet the needs of vulnerable or disabled individuals.Read more about accessibility in our glossary page.
- Ask agent
107 Parkside Road, Kendal, Cumbria, LA9 7LG
Add an important place to see how long it'd take to get there from our property listings.
__mins driving to your place
Get an instant, personalised result:
- Show sellers you’re serious
- Secure viewings faster with agents
- No impact on your credit score
Your mortgage
Notes
Staying secure when looking for property
Ensure you're up to date with our latest advice on how to avoid fraud or scams when looking for property online.
Visit our security centre to find out moreDisclaimer - Property reference 100251035281. The information displayed about this property comprises a property advertisement. Rightmove.co.uk makes no warranty as to the accuracy or completeness of the advertisement or any linked or associated information, and Rightmove has no control over the content. This property advertisement does not constitute property particulars. The information is provided and maintained by Hackney & Leigh, Kendal. Please contact the selling agent or developer directly to obtain any information which may be available under the terms of The Energy Performance of Buildings (Certificates and Inspections) (England and Wales) Regulations 2007 or the Home Report if in relation to a residential property in Scotland.
*This is the average speed from the provider with the fastest broadband package available at this postcode. The average speed displayed is based on the download speeds of at least 50% of customers at peak time (8pm to 10pm). Fibre/cable services at the postcode are subject to availability and may differ between properties within a postcode. Speeds can be affected by a range of technical and environmental factors. The speed at the property may be lower than that listed above. You can check the estimated speed and confirm availability to a property prior to purchasing on the broadband provider's website. Providers may increase charges. The information is provided and maintained by Decision Technologies Limited. **This is indicative only and based on a 2-person household with multiple devices and simultaneous usage. Broadband performance is affected by multiple factors including number of occupants and devices, simultaneous usage, router range etc. For more information speak to your broadband provider.
Map data ©OpenStreetMap contributors.







