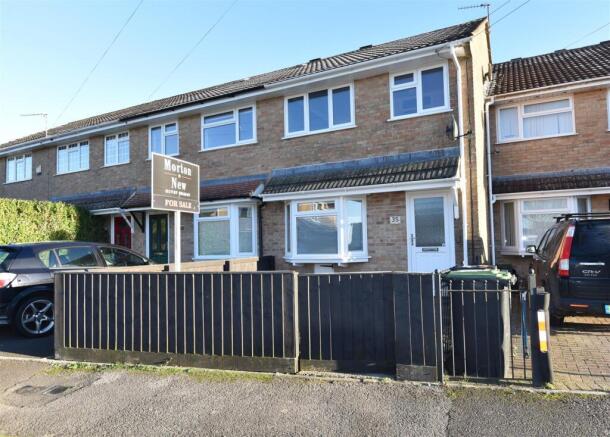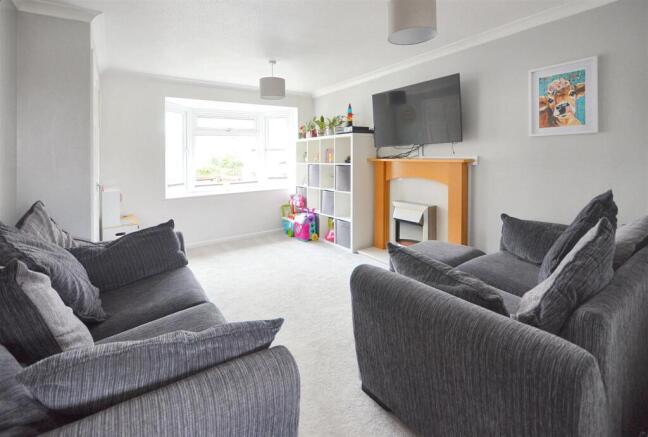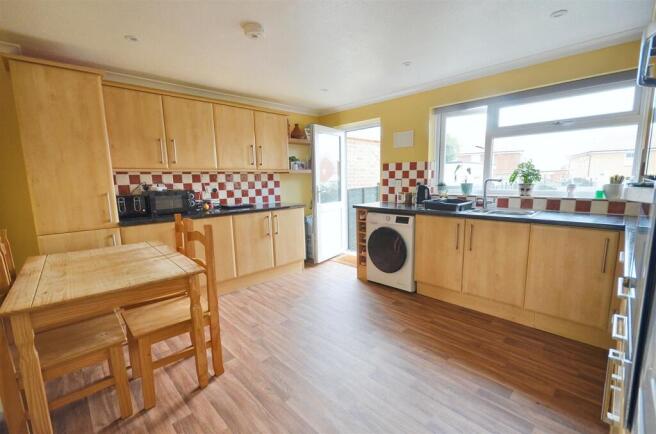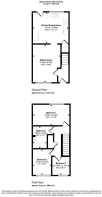3 bedroom terraced house for sale
Blackmore Road, Shaftesbury

- PROPERTY TYPE
Terraced
- BEDROOMS
3
- BATHROOMS
1
- SIZE
Ask agent
- TENUREDescribes how you own a property. There are different types of tenure - freehold, leasehold, and commonhold.Read more about tenure in our glossary page.
Freehold
Key features
- Mid Terraced House
- Three Bedrooms
- Large Kitchen/Dining Room
- Good Sized Garden
- Close to all Amenities
- Great First Time Home
- No Onward Chain
- Energy Efficiency Rating D
Description
Step into this lovely mid-terraced home, offering an ideal blend of comfort, space, and potential—whether you're a first-time buyer, a growing family, or an investor looking for a smart addition to your portfolio.
Well presented throughout and offered with no onward chain, this home is ready to move straight into. The bright and comfortable sitting room welcomes you with a warm, homely feel, enhanced by a stylish feature fireplace—a perfect space to unwind after a long day. To the rear, the spacious kitchen/dining room provides the heart of the home, with plenty of cupboard space and room to cook, dine, and entertain. It opens out to a generous rear garden, ideal for summer barbecues, family playtime, or simply enjoying a peaceful morning coffee.
Upstairs, you'll find three thoughtfully sized bedrooms—a spacious double and two generous singles—offering flexible living arrangements for young families, guests, or a dedicated home office. The modern family bathroom completes the picture with contemporary style fittings. Outside, the enclosed front garden offers kerb appeal and future potential—it could be converted into off-road parking (subject to permissions), adding real value and extra convenience.
Set in a sought-after residential neighbourhood, this home is just a short stroll from the local primary school, with shops and daily amenities nearby, and the town centre only minutes away. A property that truly punches above its weight—stylish, spacious, and full of potential. Don’t miss your chance to make it yours.
The Property -
Accommodation -
Inside - Ground Floor
The front door opens into a welcoming entrance hall with stairs rising to the first floor and a door that leads into the sitting room. There is ample room for coats, boots and shoes. For practicality, the floor is laid in a wood effect laminate. The sitting room enjoys plenty of natural light from the large bay window that overlooks the frontage. There is plenty of space for settees and armchairs, and the feature fireplace gives a great focal point.
From the sitting room a door opens into a large combined kitchen and dining room with a window overlooking the rear garden and a door to the garden. It is fitted with a range of modern light wood grain effect units consisting of floor cupboards, tall larder style cupboard, separate drawer units with cutlery and deep pan drawers and eye level cupboards. You will find a generous amount of work surfaces with a tiled splash back and a one and a half stainless steel sink and drainer with a mixer tap. There is space for a fridge/freezer and plumbing for a washing machine. The double electric oven is eye level and there is also a ceramic hob with an extractor hood above. The floor is laid in an attractive and practical wood effect vinyl.
First Floor
On this floor there is a galleried landing with a double sized airing cupboard that houses the hot water cylinder. three bedrooms and the family bathroom. The bathroom is fitted with a modern suite consisting of a bath with a mixer tap and telephone style shower attachment plus a mains shower over, a vanity wash hand basin and a WC. The floor is laid in a practical wood effect vinyl.
Outside - There is plenty of on road parking close to the house with the potential to create a parking space in front of the house - subject to the necessary permissions. The frontage is currently enclosed and provides space for dustbins etc.
The good sized rear garden, which has two seating areas - one immediately to the back of the house and a stepping stone path leading down the garden to the other one. The rest of the garden is laid to lawn. A gate at the bottom of the garden leads to a small area of extra garden.
Useful Information -
Energy Efficiency Rating D
Council Tax Band B
uPVC Double Glazing
Individually Controlled Electric Radiators
Mains Drainage
Freehold
No Onward Chain
Directions -
The property is located in the historic hilltop town of Shaftesbury - famous for the Gold Hill, Hovis advert. The house is just a short level walk to the town centre, with a range of facilities close by that include supermarkets and take-out outlets. The town has a wonderful range of independent shops and chain stores, doctor and dentist surgeries, schooling for all ages and is well known for its arts and crafts and entertainment venues. Five miles away in Gillingham, there is a mainline train station that serves London Waterloo and Exeter St. David's.
Postcode - SP7 8RD
What3 words - ///broke.vans.crackling
Brochures
Blackmore Road, Shaftesbury- COUNCIL TAXA payment made to your local authority in order to pay for local services like schools, libraries, and refuse collection. The amount you pay depends on the value of the property.Read more about council Tax in our glossary page.
- Band: B
- PARKINGDetails of how and where vehicles can be parked, and any associated costs.Read more about parking in our glossary page.
- Yes
- GARDENA property has access to an outdoor space, which could be private or shared.
- Yes
- ACCESSIBILITYHow a property has been adapted to meet the needs of vulnerable or disabled individuals.Read more about accessibility in our glossary page.
- Ask agent
Blackmore Road, Shaftesbury
Add an important place to see how long it'd take to get there from our property listings.
__mins driving to your place
Get an instant, personalised result:
- Show sellers you’re serious
- Secure viewings faster with agents
- No impact on your credit score
Your mortgage
Notes
Staying secure when looking for property
Ensure you're up to date with our latest advice on how to avoid fraud or scams when looking for property online.
Visit our security centre to find out moreDisclaimer - Property reference 34202229. The information displayed about this property comprises a property advertisement. Rightmove.co.uk makes no warranty as to the accuracy or completeness of the advertisement or any linked or associated information, and Rightmove has no control over the content. This property advertisement does not constitute property particulars. The information is provided and maintained by Morton New, Gillingham. Please contact the selling agent or developer directly to obtain any information which may be available under the terms of The Energy Performance of Buildings (Certificates and Inspections) (England and Wales) Regulations 2007 or the Home Report if in relation to a residential property in Scotland.
*This is the average speed from the provider with the fastest broadband package available at this postcode. The average speed displayed is based on the download speeds of at least 50% of customers at peak time (8pm to 10pm). Fibre/cable services at the postcode are subject to availability and may differ between properties within a postcode. Speeds can be affected by a range of technical and environmental factors. The speed at the property may be lower than that listed above. You can check the estimated speed and confirm availability to a property prior to purchasing on the broadband provider's website. Providers may increase charges. The information is provided and maintained by Decision Technologies Limited. **This is indicative only and based on a 2-person household with multiple devices and simultaneous usage. Broadband performance is affected by multiple factors including number of occupants and devices, simultaneous usage, router range etc. For more information speak to your broadband provider.
Map data ©OpenStreetMap contributors.




