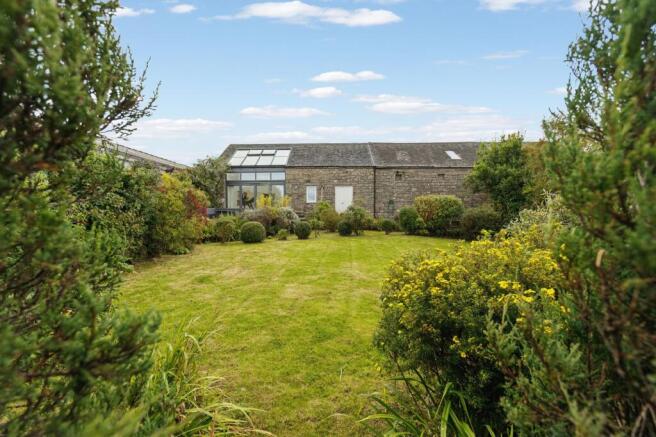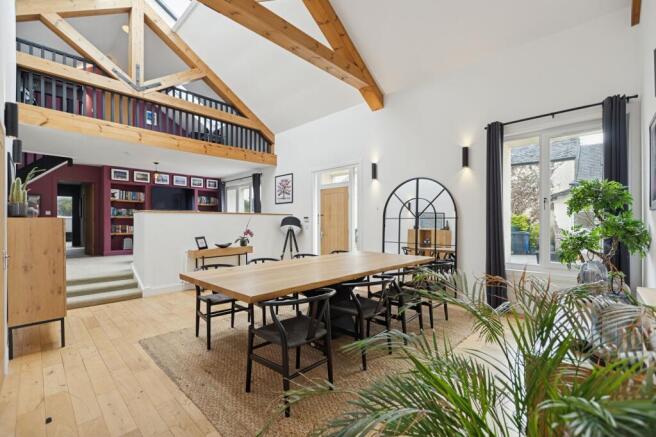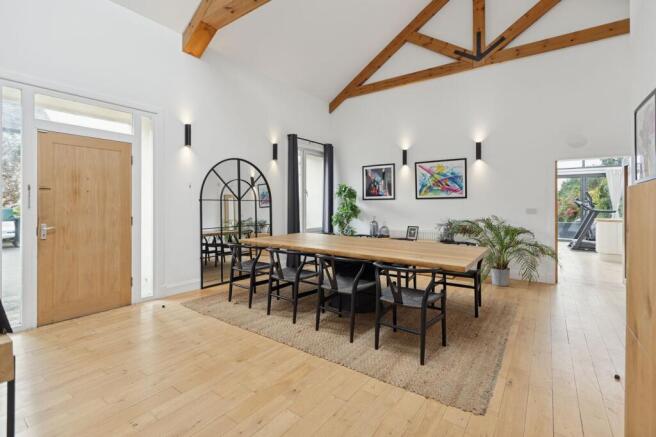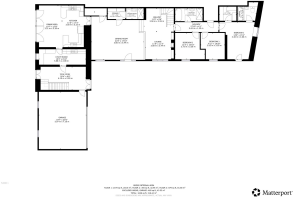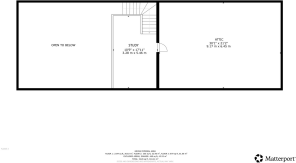
The Steading, Drumfork Farm, Helensburgh, G84 7JY

- PROPERTY TYPE
Barn Conversion
- BEDROOMS
3
- BATHROOMS
3
- SIZE
2,163 sq ft
201 sq m
- TENUREDescribes how you own a property. There are different types of tenure - freehold, leasehold, and commonhold.Read more about tenure in our glossary page.
Freehold
Key features
- Characterful barn conversion within an exclusive rural steading development benefiting from lovely views
- Split-level layout with galleried landing, mezzanine, and floored loft space
- Three spacious bedrooms including a master suite with dressing room and ensuite
- Stylish kitchen with bi-fold doors to the garden and modern fittings
- Three luxurious bathrooms including family bath with free-standing tub
- Generous private rear garden with patio, greenhouse, and mature planting
- Large attached garage with power, lighting, and internal access
- Two solar panels and energy efficient double glazing throughout
- Peaceful countryside location with excellent road and rail links and nearby amenities
- Huge potential to increase liveable space by converting currently unconverted space in the garage, tool shed and the two loft spaces. See attached proposed architects drawings
Description
Nestled within an exclusive development of converted farm buildings, ‘The Steading’ is an exceptional mid-terraced, split-level barn conversion which offers a rare combination of rustic charm and contemporary living. Thought to be approximately 135 years old and sympathetically converted around 15 years ago, the property showcases striking architectural features throughout, including exposed timber trusses, sloping ceilings, roof lights, and a wealth of natural materials that enhance its character.
Upon entering the property, you are welcomed into a spacious reception hall and dining area, flooded with natural light from feature skylights and enhanced by exposed timber beams and a beautiful wooden floor. This striking space immediately sets the tone, offering a wonderful sense of volume and character. A split-level design draws you down into the beautifully appointed lounge, complete with a feature fireplace and warm timber finishes, creating an inviting and comfortable atmosphere. Off the reception space is a stylish, modern shower room and a practical cloakroom cupboard, providing both guest facilities and valuable additional storage. At the heart of the home is the expansive dining kitchen, designed with both functionality and style in mind which benefits from views over Gare Loch and the surrounding Munros. A contemporary range of fitted wall and floor units is complemented by a stainless steel sink, integrated appliances, and bi-folding doors that open out onto the garden, seamlessly blending indoor and outdoor living. Additional practical space is found in the adjoining utility room and tool store, which also provides direct access to the large garage with electric lighting, power, and an automatic up-and-over door. The thoughtfully laid-out ground floor continues with a private hallway leading to the generous master bedroom suite, which benefits from a dressing room and a luxurious ensuite bathroom with a three-piece white suite and views of the neighbouring farm land. Two further well proportioned bedrooms are also located on this level, along with a stylish family bathroom featuring a free-standing bath and separate shower enclosure. Both the family bathroom and the shower room are internal but benefit from cleverly designed sun tubes that draw in natural light. A timber staircase rises from the lounge area to a galleried landing/study, a flexible space perfect for working from home, reading, or relaxing. This area enjoys excellent natural light via a Velux roof light and also provides access to a large floored loft space, offering excellent storage or potential for further development, subject to consents. A second mezzanine storage level is accessible via its own staircase above the tool store. The property comes fully double glazed and with central heating.
Externally, the property is just as impressive. To the rear is a beautifully landscaped private garden, bordered by stone walls and mature hedging, with a lawned area, gravelled paths, established shrubs and trees, and a large paved patio perfect for entertaining. A greenhouse is also included, ideal for gardening enthusiasts. At the front, a shared courtyard area offers a charming approach, partially surfaced, gravelled, and in keeping with the rural surroundings. The property is accessed via a private road shared with neighbouring properties and the adjacent farm, reinforcing its peaceful and secluded setting. There are two solar panels on the front roof slope contributing to energy efficiency, and a modern boiler is housed in the dedicated boiler room.
The current owners have obtained architects drawing to show the potential to turn the existing home into a five bedroom, five reception and five bathroom main property with a separate two bedroom granny annex/air bnb rental opportunity, subject to the relevant planning permission and building warrants. The proposed designs can be viewed in the pictures.
The property is located in the highly desirable coastal town of Helensburgh, one of Argyll and Bute’s most attractive and well-connected communities. Nestled on the northern shore of the Firth of Clyde, Helensburgh is renowned for its elegant Victorian architecture, tree-lined streets, and vibrant town centre, all set against a stunning natural backdrop of sea, hills, and woodland.
Helensburgh offers an excellent range of local amenities including independent shops, cafes, restaurants, and supermarkets, as well as banks, pharmacies, medical centres, and a leisure centre. The town has a strong sense of community and a wide variety of cultural and recreational activities, from sailing and tennis clubs to art galleries and live music venues. Families are well served by a selection of respected schools including Hermitage Primary School and Hermitage Academy, with private education available at the nearby Lomond School. The town benefits from two railway stations, Helensburgh Central, with direct services to Glasgow Queen Street, and Helensburgh Upper, which lies on the scenic West Highland Line. The A814 and nearby A82 provide convenient road access to Glasgow, Loch Lomond, Dumbarton, and beyond. Glasgow city centre and Glasgow International Airport are both within approximately a 45-minute drive.
EPC Rating: C
- COUNCIL TAXA payment made to your local authority in order to pay for local services like schools, libraries, and refuse collection. The amount you pay depends on the value of the property.Read more about council Tax in our glossary page.
- Band: F
- PARKINGDetails of how and where vehicles can be parked, and any associated costs.Read more about parking in our glossary page.
- Yes
- GARDENA property has access to an outdoor space, which could be private or shared.
- Yes
- ACCESSIBILITYHow a property has been adapted to meet the needs of vulnerable or disabled individuals.Read more about accessibility in our glossary page.
- Ask agent
The Steading, Drumfork Farm, Helensburgh, G84 7JY
Add an important place to see how long it'd take to get there from our property listings.
__mins driving to your place
Get an instant, personalised result:
- Show sellers you’re serious
- Secure viewings faster with agents
- No impact on your credit score
Your mortgage
Notes
Staying secure when looking for property
Ensure you're up to date with our latest advice on how to avoid fraud or scams when looking for property online.
Visit our security centre to find out moreDisclaimer - Property reference a971da07-c48b-4273-bfe0-5a1a45b94c04. The information displayed about this property comprises a property advertisement. Rightmove.co.uk makes no warranty as to the accuracy or completeness of the advertisement or any linked or associated information, and Rightmove has no control over the content. This property advertisement does not constitute property particulars. The information is provided and maintained by Clyde Property, Helensburgh. Please contact the selling agent or developer directly to obtain any information which may be available under the terms of The Energy Performance of Buildings (Certificates and Inspections) (England and Wales) Regulations 2007 or the Home Report if in relation to a residential property in Scotland.
*This is the average speed from the provider with the fastest broadband package available at this postcode. The average speed displayed is based on the download speeds of at least 50% of customers at peak time (8pm to 10pm). Fibre/cable services at the postcode are subject to availability and may differ between properties within a postcode. Speeds can be affected by a range of technical and environmental factors. The speed at the property may be lower than that listed above. You can check the estimated speed and confirm availability to a property prior to purchasing on the broadband provider's website. Providers may increase charges. The information is provided and maintained by Decision Technologies Limited. **This is indicative only and based on a 2-person household with multiple devices and simultaneous usage. Broadband performance is affected by multiple factors including number of occupants and devices, simultaneous usage, router range etc. For more information speak to your broadband provider.
Map data ©OpenStreetMap contributors.
