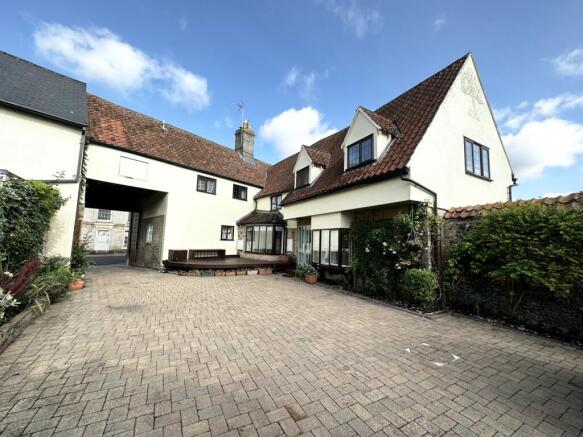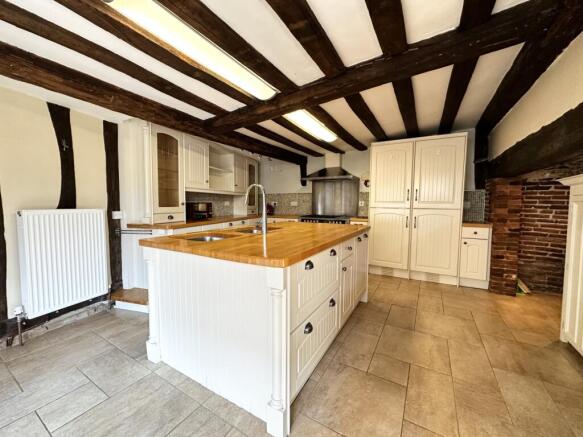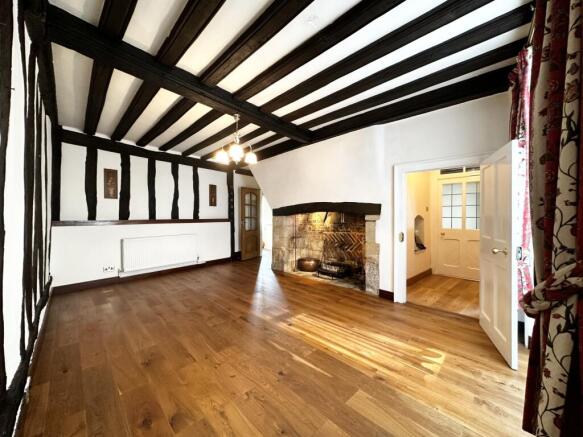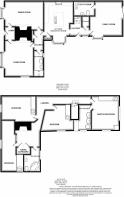Mill Street, Mildenhall, Suffolk, IP28

- PROPERTY TYPE
Semi-Detached
- BEDROOMS
4
- BATHROOMS
3
- SIZE
Ask agent
- TENUREDescribes how you own a property. There are different types of tenure - freehold, leasehold, and commonhold.Read more about tenure in our glossary page.
Freehold
Key features
- Grade 2 Listed double fronted house
- Original features throughout
- Fitted kitchen/breakfast room
- Delightful courtyard garden
- Substantial property with a wealth of character
- Master bedroom with ensuite
- Three further bedrooms
- Off road parking and garge
- 3 reception rooms
Description
PROPERTY SUMMARY
'Oakland House', a timber framed Grade 2 listed double fronted historic house located close to the town centre and having undergone a complete programme of sympathetic modernisation. The property is believed to have been constructed circa 17th century as a private residence for a Quaker family however over the centuries it has been used as a town post office, steam bakery, Sunday school, pet store and more recently as a successful bed and breakfast. The property in recent years has been restored back to a family residence and stands proud amidst the Mildenhall High Town conservation area and within walking distance of the River Lark and the 16th Century Market Cross. As you wander through this substantial property, the wealth of character and original features gives an indication as to its history, with the current owner revealing and accentuating the beams and fireplaces to full effect.
Accommodation
RECEPTION HALL. High ceiling, wood floor and access into the sitting room and dining room.
SITTING ROOM. The room is dominated by the large bay window to the front but equally impressive are the number of exposed beams and inglenook fireplace, being one of three within the property. he fireplace has the original bressumer beam with feature brickwork and inset multi fuel burner completing the look. A small side window overlooks the driveway, a possible viewing point to watch for the carriages and carts coming and going in bygone years.
DINING ROOM. The age of the property is again accentuated with a plethora of exposed beam work to both the ceiling and walls. Your eyes are however drawn to the second inglenook fireplace with bressumer above which truly gives an indication as to its age. To complete the room, a bay window looks out to the front.
INNER HALLWAY. This rooms acts as a 'central hub' and allows access to the sitting room, dining room, kitchen and sower room. The hallway benefits from having a tiled floor and small storage cupboard.
SHOWER ROOM. The ground floor convenience has been well appointed with a double shower cubicle, pedestal wash basin and close couple w.c. A window to the rear gives natural light.
KITCHEN/BREAKFAST ROOM. The 'Heart of every Home' is the kitchen and the current owners have spared no expense to bring to life this true family area of the house. The kitchen has been refitted in recent years and is very well appointed with a full range of integrated appliances to include two fridge/freezers, dishwasher, multi fuel range with twin ovens, 5 burner gas hob, electric griddle and a plate warmer. The kitchen also has a large central island with solid wood worktops and twin inset sinks. Again the historic age of the property is amplified by the presence of exposed beams and inglenook fireplace with bressumer beam however the beautiful amalgamation of both original features and modern convenience have been blended perfectly. The kitchen overlooks the rear of the property and the location of the bay window makes a perfect location for breakfast or romantic setting for a meal.
RECEPTION HALLWAY. This second access to the property is located to the rear and adjoins the driveway, providing direct access to the kitchen and family room. The floor is ceramic tiled, allowing for those wet days and grubby boots and has a useful coat cupboard together with stairs leading to the first floor.
FAMILY ROOM. Ideally situated with access to the walled patio garden, this family room is a lovely gathering space or overspill from the kitchen. A bay window overlooks the rear of the property therefore allowing natural light to spill in from a dual aspect with further benefits to include wooden floors.
UTILITY ROOM/CLOAKROOM. A second ground floor convenience doubles as the utility room and is generous in its proportions. The room is fitted with a vanity unit with inset sink and a concealed cistern toilet together with sliding doors which open to reveal the utility area housing American style washer and dryer.
FIRST FLOOR
FIRST FLOOR
LANDING. The split level landing reflects the character on the ground floor with beams exposed to sections of the walls and a stone fireplace also being present. There is a double doored airing cupboard housing a large cylinder together with useful shelving and access to the attic is granted from the landing with a drop down ladder fitted for ease of access.
MASTER BEDROOM. Various inset spotlights adorn the ceiling with additional wall lights present for additional lighting options. Storage should not be an issue as the master bedroom comes fitted with two double wardrobes, one single wardrobe and shoe racks. A large window is located to the rear of the property with further light filtering in through a side Dorma.
EN-SUITE This spacious private bathroom has been luxuriously appointed to include a large spa bath with inset jets and coloured lights with a shower over and glass screen. To compliment are 'his and hers' sinks with ample storage beneath and large mirror above together with a close coupled w.c. The floor is ceramic tiled with under floor heating and a Dorma window is present to the side.
BEDROOM TWO. This room, together with bedrooms three and four have a range of exposed beams which adds to the charm. This room benefits from having his and hers fitted wardrobes and a secondary glazed window to the front.
BEDROOM THREE. The room has two double fitted wardrobes and a window to the rear.
BEDROOM FOUR. The room has two double fitted wardrobes and window.
FAMILY BATHROOM. The main bathroom has been extensively renovated to include a corner bath with power shower over, vanity sink with various units beneath and mirror above and a close couple w.c. A window overlooks the rear.
ATTIC. The loft area has been fully boarded and extends to over 1000sqft with potential to convert to further bedrooms with access from the fourth bedroom (subject to planning). The loft area also extends over the entrance passage which would have originally been the hay loft and has a doorway to the rear.
OUTSIDE SPACE
The front of the property sits adjacent to the street and has various flower display boxes and LED soffit lights. The driveway to the side of the property is gated with full height wooden gates and leads to a brick paved parking area with further access to the detached garage with has a separate pedestrian door, power and light connected.
A small workshop is located to the rear of the driveway which has been fitted with storage cupboards, worktops and sink but would make an ideal home office with minimal effort. In addition there is a private toilet making this a truly self-contained office or work area. The walled patio garden can be accessed from the family room or driveway and offers a sun trapped retreat for those private moments.
THE AREA
The Suffolk town of Mildenhall lies betwixt the River Lark and Thetford Forest with excellent road networks reaching to the Suffolk and Norfolk coast together with Cambridge and London. The town offers a variety of shops to include a Sainsburys supermarket, Wilko stores, various independent trades and restaurants and takeaways. In addition there are benefits to include schools for all age groups, swimming pool and sports centre together with the largest church in East Anglia.
Additional Information:
EPC Rating: GRADE II listed but currently 55/D
Council Tax Band: F
Internet Connection: Openreach reports download speeds of up to 76Mbps and upload speeds up to 15Mbps.
Mobile Phone Coverage: OFCOM reports 'LIKELY' signal outside of the property.
Construction Type: Solid brick walls with tiled roof.
Type of Heating: Gas
Parking: Off street driveway parking located in rear courtyard.
General Comments: PLEASE NOTE THAT THE PROPERTY IS REGISTERED AS GRADE II LISTED
Flood Risk: VERY LOW RISK
Planning Permission: N/A
Services Connected: Mains gas, electric, drainage and water are connected however these have not been tested or checked.
Please be aware that the property dimensions are measured internally with a laser measure and to the maximum point of the room. Due to the nature of the measuring device, there may be a deviation of approximately 5mm.
- COUNCIL TAXA payment made to your local authority in order to pay for local services like schools, libraries, and refuse collection. The amount you pay depends on the value of the property.Read more about council Tax in our glossary page.
- Band: F
- PARKINGDetails of how and where vehicles can be parked, and any associated costs.Read more about parking in our glossary page.
- Yes
- GARDENA property has access to an outdoor space, which could be private or shared.
- Yes
- ACCESSIBILITYHow a property has been adapted to meet the needs of vulnerable or disabled individuals.Read more about accessibility in our glossary page.
- Ask agent
Mill Street, Mildenhall, Suffolk, IP28
Add an important place to see how long it'd take to get there from our property listings.
__mins driving to your place
Get an instant, personalised result:
- Show sellers you’re serious
- Secure viewings faster with agents
- No impact on your credit score
Your mortgage
Notes
Staying secure when looking for property
Ensure you're up to date with our latest advice on how to avoid fraud or scams when looking for property online.
Visit our security centre to find out moreDisclaimer - Property reference S_10132015. The information displayed about this property comprises a property advertisement. Rightmove.co.uk makes no warranty as to the accuracy or completeness of the advertisement or any linked or associated information, and Rightmove has no control over the content. This property advertisement does not constitute property particulars. The information is provided and maintained by Elvin Estates, Mildenhall. Please contact the selling agent or developer directly to obtain any information which may be available under the terms of The Energy Performance of Buildings (Certificates and Inspections) (England and Wales) Regulations 2007 or the Home Report if in relation to a residential property in Scotland.
*This is the average speed from the provider with the fastest broadband package available at this postcode. The average speed displayed is based on the download speeds of at least 50% of customers at peak time (8pm to 10pm). Fibre/cable services at the postcode are subject to availability and may differ between properties within a postcode. Speeds can be affected by a range of technical and environmental factors. The speed at the property may be lower than that listed above. You can check the estimated speed and confirm availability to a property prior to purchasing on the broadband provider's website. Providers may increase charges. The information is provided and maintained by Decision Technologies Limited. **This is indicative only and based on a 2-person household with multiple devices and simultaneous usage. Broadband performance is affected by multiple factors including number of occupants and devices, simultaneous usage, router range etc. For more information speak to your broadband provider.
Map data ©OpenStreetMap contributors.







