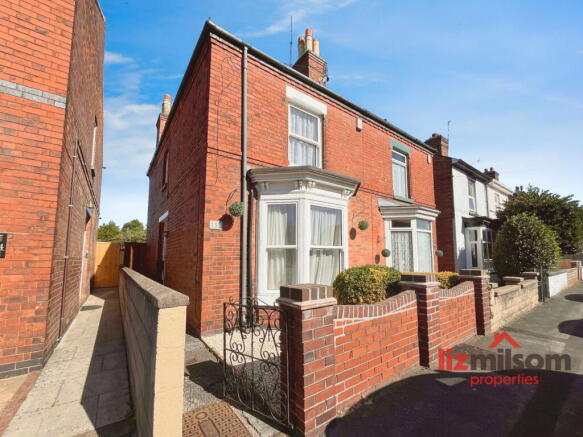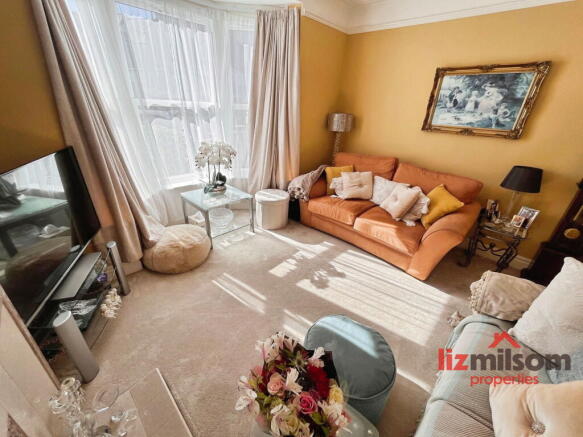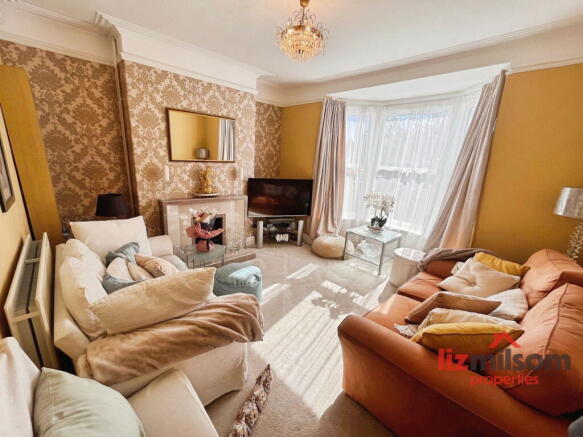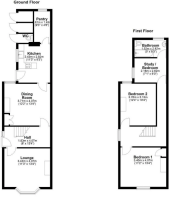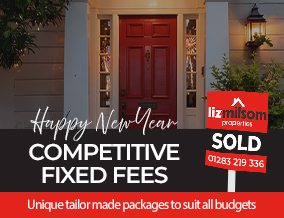
3 bedroom semi-detached house for sale
Eton Road, Burton-On-Trent, DE14 2SW

- PROPERTY TYPE
Semi-Detached
- BEDROOMS
3
- BATHROOMS
1
- SIZE
Ask agent
- TENUREDescribes how you own a property. There are different types of tenure - freehold, leasehold, and commonhold.Read more about tenure in our glossary page.
Ask agent
Key features
- Charming Victorian semi-detached home with period features in a desirable location close to Burton town centre, amenities and commuter routes
- Welcoming reception hallway with original Minton tiled floor
- Spacious lounge with feature fireplace & bay-window
- Separate dining room with oak flooring, fireplace and built-in storage
- Bright Fitted kitchen and walk-in pantry
- Three bedrooms including versatile study/third bedroom
- Traditional bathroom with three-piece suite
- Mature cottage-style rear garden with apple tree, outbuildings and outside WC
- Ideal First time buyer home
- TAX BAND : B / EPC: D
Description
LOCATION:
Situated in a sought-after residential area, 112 Eton Road enjoys excellent access to Burton upon Trent town centre with its wide range of shops, cafés, restaurants and leisure facilities. The property is well placed for local schools and everyday amenities, while the nearby A38 and A511 provide convenient links to Derby, Lichfield and the wider Midlands. Burton train station is also within easy reach, offering direct services to Birmingham and beyond, making this an ideal location for both families and commuters alike.
OVERVIEW:
A charming Victorian semi-detached home, full of character and original period features which occupies a desirable position and offers a wealth of period charm alongside generously proportioned accommodation. Ideal for those seeking a home with character, it features original fireplaces, decorative tiling, and a delightful cottage-style garden.
GROUND FLOOR:
The property is entered via a secure UPVC double-glazed side entrance door into a welcoming hallway, complete with original Minton tiled flooring and staircase rising to the first floor.
At the front of the property, the bay-fronted lounge boasts a feature fireplace, coving, picture rail and sash-style double glazing, creating a bright and inviting living space. To the rear, the dining room enjoys solid oak flooring, a further feature fireplace, built-in storage with original pine doors, and views over the beautiful rear garden.
The fitted kitchen is well-equipped with a range of base units, a ceramic Belfast sink, built-in oven and gas hob. A door leads through to the useful pantry, which houses the gas-fired combination boiler, with additional appliance space and an original brick thrall. A rear side door provides access to the rear garden.
FIRST FLOOR:
The galleried landing gives access to three bedrooms and the bathroom. The front double bedroom benefits from a cast iron fireplace and built-in cupboard offering useful storage , while the second double, positioned to the rear, also features a cast iron fireplace and garden views. A third room offers versatility as a study, nursery or single bedroom and currently provides walk-through access to the bathroom. The family bathroom is fitted with a traditional three-piece suite including panelled bath with shower mixer, WC and pedestal wash basin with frosted window to the side elevation.
OUTSIDE:
The property enjoys a front forecourt garden and gated side access leading to a well-tended rear garden of cottage style, complete with lawn, gravel pathways, mature borders, fruit tree, outbuildings and an original outside WC.
MEASUREMENTS:
Reception Hallway - 4.06m x 1.83m (13'4 x 6'0) -
Lounge - 4.06m x 3.43m (13'4 x 11'3) -
Dining Room - 4.06m x 3.71m (13'4 x 12'2) -
Kitchen - 3.43m x 2.82m (11'3 x 9'3) -
Pantry - 2.82m x 1.42m (9'3 x 4'8) -
First Floor -
Bedroom One - 4.06m x 3.40m (13'4 x 11'2) -
Bedroom Two - 3.76m x 3.15m (12'4 x 10'4) -
Study - 2.82m x 2.16m (9'3 x 7'1) -
Bathroom - 2.82m x 1.52m (9'3 x 5'0) -
Tenure
Freehold - with vacant possession on completion. Liz Milsom Properties Limited recommend that purchasers satisfy themselves as to the tenure of this property and we recommend they consult a legal representative such as a solicitor appointed in their purchase.
Services
Water, mains gas and electricity are connected. The services, systems and appliances listed in this specification have not been tested by Liz Milsom Properties Ltd and no guarantee as to their operating ability or their efficiency can be given.
Making an Offer
As part of our dedicated service to our Sellers, we ensure that all potential buyers are in a position to proceed with any offer they make and therefore ask any potential purchaser to speak with our Mortgage Advisor to discuss and establish how they intend to fund their mortgage for the purchase. We work closely with the Mortgage Advice Bureau who can offer Independent Financial Advice, helping you secure the best possible deal and potentially save you money. NB If you are making a cash offer, we will ask you to confirm the source and availability of your funds in order for Liz Milsom Properties to present your offer in the best possible light to our clients.
Property to Sell? Then why pay more?....
At Liz Milsom Properties, we provide an efficient and easy selling/buying process, with the use of latest computer and internet technology combined with unrivalled local knowledge and expertise. Put your trust in us, we have a proven track record of success – offering straight forward honest advice and extremely competitive fees.
Available
8.00 am – 5:30 pm Monday to Thursday,
9.00 am – 5 pm Friday
9.00 am - 2pm Saturday
Call
email: for your FREE valuation.
Measurements
Please note that room sizes are quoted in metres to the nearest tenth of a metre measured from wall to wall. The imperial equivalent is included as an approximate guide for applicants not fully conversant with the metric system. Room measurements are included as a guide to room sizes and are not intended to be used when ordering carpets or flooring.
Disclaimer
The particulars are set out as a general outline only for the guidance of intended purchasers or lessees, and do not constitute, any part of a contract. Nothing in these particulars shall be deemed to be a statement that the property is in good structural condition or otherwise nor that any of the services, appliances, equipment or facilities are in good working order. Purchasers should satisfy themselves of this prior to purchasing.
- COUNCIL TAXA payment made to your local authority in order to pay for local services like schools, libraries, and refuse collection. The amount you pay depends on the value of the property.Read more about council Tax in our glossary page.
- Band: B
- PARKINGDetails of how and where vehicles can be parked, and any associated costs.Read more about parking in our glossary page.
- On street
- GARDENA property has access to an outdoor space, which could be private or shared.
- Private garden
- ACCESSIBILITYHow a property has been adapted to meet the needs of vulnerable or disabled individuals.Read more about accessibility in our glossary page.
- Ask agent
Eton Road, Burton-On-Trent, DE14 2SW
Add an important place to see how long it'd take to get there from our property listings.
__mins driving to your place
Get an instant, personalised result:
- Show sellers you’re serious
- Secure viewings faster with agents
- No impact on your credit score


Your mortgage
Notes
Staying secure when looking for property
Ensure you're up to date with our latest advice on how to avoid fraud or scams when looking for property online.
Visit our security centre to find out moreDisclaimer - Property reference S1458238. The information displayed about this property comprises a property advertisement. Rightmove.co.uk makes no warranty as to the accuracy or completeness of the advertisement or any linked or associated information, and Rightmove has no control over the content. This property advertisement does not constitute property particulars. The information is provided and maintained by Liz Milsom Properties, Swadlincote. Please contact the selling agent or developer directly to obtain any information which may be available under the terms of The Energy Performance of Buildings (Certificates and Inspections) (England and Wales) Regulations 2007 or the Home Report if in relation to a residential property in Scotland.
*This is the average speed from the provider with the fastest broadband package available at this postcode. The average speed displayed is based on the download speeds of at least 50% of customers at peak time (8pm to 10pm). Fibre/cable services at the postcode are subject to availability and may differ between properties within a postcode. Speeds can be affected by a range of technical and environmental factors. The speed at the property may be lower than that listed above. You can check the estimated speed and confirm availability to a property prior to purchasing on the broadband provider's website. Providers may increase charges. The information is provided and maintained by Decision Technologies Limited. **This is indicative only and based on a 2-person household with multiple devices and simultaneous usage. Broadband performance is affected by multiple factors including number of occupants and devices, simultaneous usage, router range etc. For more information speak to your broadband provider.
Map data ©OpenStreetMap contributors.
