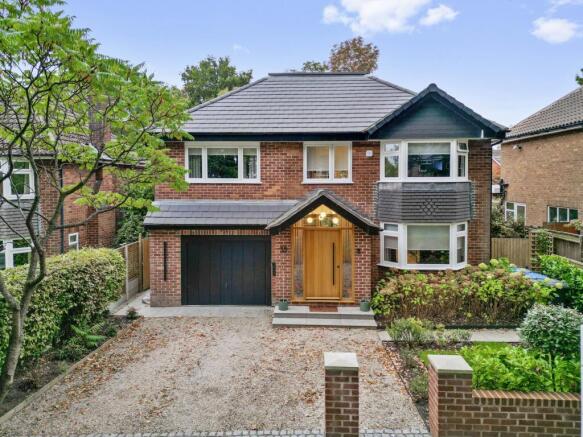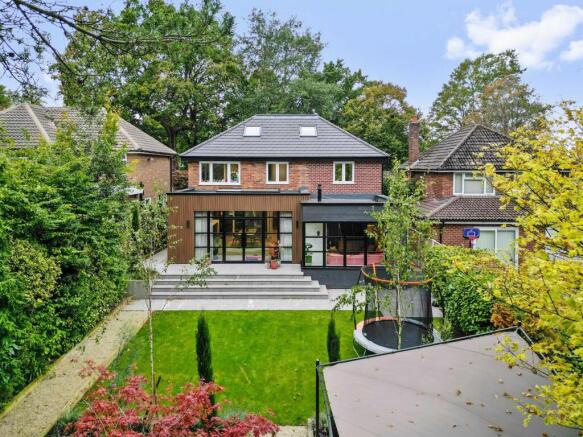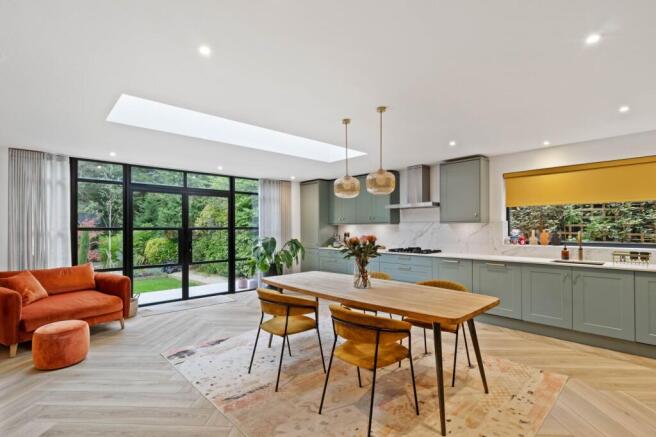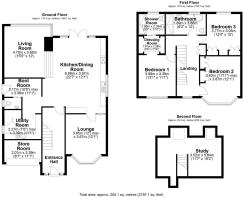
All Saints Drive, Thelwall, WA4

- PROPERTY TYPE
Detached
- BEDROOMS
3
- BATHROOMS
3
- SIZE
2,197 sq ft
204 sq m
Key features
- Beautifully Renovated Detached Home
- Three Great Size Bedrooms & Loft Room
- Stunning Open Plan Kitchen/Diner & Snug
- Professionally Landscaped Gardens
- Finished To An Exceptional Standard Throughout
- Highly Sought After Location
Description
An exceptional detached home, renovated to an outstanding standard and situated in the highly sought after area of Thelwall. Arranged over three floors, this stunning residence offers three generously sized bedrooms, a versatile loft room, and beautifully designed living spaces. Combining style, comfort, and practicality, it makes the perfect family home.
As you step into the property through the welcoming hallway, you are immediately drawn into the heart of the home, the exceptional kitchen and dining space. Designed and finished to the highest specification, this room is a true showcase of both style and practicality. The kitchen is fitted with an extensive range of cabinetry, offering ample storage, and comes complete with an impressive array of premium appliances. These include an American-style fridge freezer, integrated Miele double oven, hob and extractor, two Samsung dishwashers for effortless entertaining, a Quooker boiling water tap, and a waste disposal unit. The sleek DEKTON worktops, a unique blend of glass, porcelain, and quartz, add both durability and elegance to the space, while Crittall style doors open directly onto the garden, creating a seamless connection between indoor and outdoor living. With room for a full size dining table, this area is perfectly suited to both family meals and hosting guests. From here you are led into a stunning sunken living area, a room designed to impress and to relax in equal measure. A striking three sided, remote operated DRU gas fireplace provides a beautiful focal point, while the Crittall style windows frame attractive views of the garden and flood the space with natural light. In addition, a separate living room offers a more traditional reception space, with a generous bay window that enhances the sense of light and space and creates a warm and inviting atmosphere. Practicality has been carefully considered throughout the ground floor. A spacious utility room provides further cupboard space and appliance housing, complete with a wall-mounted radiator and hanging rail to make laundry management as efficient as possible, as well as a door offering direct access to the outside. Leading from the utility, a well designed boot room with bespoke joinery offers ideal storage for coats, shoes, and outdoor essentials, and also benefits from its own side access to the garden and driveway as well as a conveniently located W/C. The ground floor has been finished with Italian wood effect tiled flooring and features zoned underfloor heating for comfort and flexibility. Thoughtful design continues under the staircase, where bespoke cabinetry has been fitted to maximise storage and ensure that no space is wasted.
The staircase itself, crafted with a custom oak banister, rises gracefully to the first floor where three superb bedrooms await. The principal suite is a particular highlight, offering not only a generously sized bedroom but also a beautifully appointed en-suite bathroom and a bespoke dressing room. Bedrooms two and three are both of excellent proportions, each enhanced by fitted wardrobes, and are served by a family bathroom of equally high quality. The bathroom has been designed with both style and function in mind, offering a separate walk-in shower, a contemporary bathtub, and a vanity sink unit. Both bathrooms on this floor are finished with Merlyn showers, Lusso Stone and JTP fittings, and benefit from underfloor heating for an added touch of luxury. Continuing upwards, the property reveals its third floor, a highly versatile and generous space currently used as a study but offering potential for a wide variety of uses. With two Velux windows providing natural light, this room is ideal as a home office, studio, or additional bedroom. The space was previously classed as a bedroom, and the simple addition of a fire door would reinstate the home to a four bedroom configuration, adding flexibility for future needs.
Thoughtfully designed by the current owners, this wonderful family home has since undergone a comprehensive and thoughtful programme of renovation. Every detail has been considered to enhance both the aesthetics and the practicality of the home. New windows have been installed throughout, and a bespoke lighting plan has been designed to create layered mood lighting for every occasion. Hilarys electric blinds and fitted drapes add style and convenience, while CAT 6 cabling at multiple points ensures high-speed internet streaming and reliable connectivity throughout the house. This property represents a rare opportunity to acquire a home that blends cutting edge specification with elegant design, where every detail has been carefully curated to create a living environment that is as practical as it is beautiful.
EPC Rating: D
Lounge
3.65m x 3.67m
Kitchen/Diner
6.89m x 3.67m
Utility Room
2.27m x 3.39m
Boot Room
3.17m x 3.39m
Second Living Room
4.7m x 3.65m
Bedroom One
3.99m x 3.39m
Bedroom One Dressing Room
1.87m x 2.38m
En-Suite
1.6m x 2.38m
Bedroom Two
3.63m x 3.67m
Bedroom Three
3.77m x 3.05m
Study
3.52m x 5.84m
Garden
This beautifully presented home enjoys an enviable position in one of the area’s most sought after locations, highly regarded for its proximity to well regarded schools and excellent motorway links, making it ideal for families and commuters alike. The property is set on an exceptional plot that has been thoughtfully enhanced both inside and out, offering a stylish and versatile living environment.
To the rear, the garden has been fully landscaped to create a private outdoor retreat, with multiple seating areas perfectly designed for entertaining or simply relaxing. Porcelain tiles wrap seamlessly around the home, extending from the front steps through to the patio, adding a sense of continuity and elegance to the external spaces. The rear elevation has also been upgraded with contemporary Ecoscape cladding, giving the property a striking, modern finish that sets it apart. The garage has been partially converted to provide a useful store room while still maintaining flexibility of u...
Parking - Driveway
- COUNCIL TAXA payment made to your local authority in order to pay for local services like schools, libraries, and refuse collection. The amount you pay depends on the value of the property.Read more about council Tax in our glossary page.
- Band: F
- PARKINGDetails of how and where vehicles can be parked, and any associated costs.Read more about parking in our glossary page.
- Driveway
- GARDENA property has access to an outdoor space, which could be private or shared.
- Private garden
- ACCESSIBILITYHow a property has been adapted to meet the needs of vulnerable or disabled individuals.Read more about accessibility in our glossary page.
- Ask agent
Energy performance certificate - ask agent
All Saints Drive, Thelwall, WA4
Add an important place to see how long it'd take to get there from our property listings.
__mins driving to your place
Get an instant, personalised result:
- Show sellers you’re serious
- Secure viewings faster with agents
- No impact on your credit score

Your mortgage
Notes
Staying secure when looking for property
Ensure you're up to date with our latest advice on how to avoid fraud or scams when looking for property online.
Visit our security centre to find out moreDisclaimer - Property reference 4d9a5278-60e8-419e-8b1b-f3b1525b27d2. The information displayed about this property comprises a property advertisement. Rightmove.co.uk makes no warranty as to the accuracy or completeness of the advertisement or any linked or associated information, and Rightmove has no control over the content. This property advertisement does not constitute property particulars. The information is provided and maintained by Ashtons Estate Agency, Stockton Heath. Please contact the selling agent or developer directly to obtain any information which may be available under the terms of The Energy Performance of Buildings (Certificates and Inspections) (England and Wales) Regulations 2007 or the Home Report if in relation to a residential property in Scotland.
*This is the average speed from the provider with the fastest broadband package available at this postcode. The average speed displayed is based on the download speeds of at least 50% of customers at peak time (8pm to 10pm). Fibre/cable services at the postcode are subject to availability and may differ between properties within a postcode. Speeds can be affected by a range of technical and environmental factors. The speed at the property may be lower than that listed above. You can check the estimated speed and confirm availability to a property prior to purchasing on the broadband provider's website. Providers may increase charges. The information is provided and maintained by Decision Technologies Limited. **This is indicative only and based on a 2-person household with multiple devices and simultaneous usage. Broadband performance is affected by multiple factors including number of occupants and devices, simultaneous usage, router range etc. For more information speak to your broadband provider.
Map data ©OpenStreetMap contributors.





