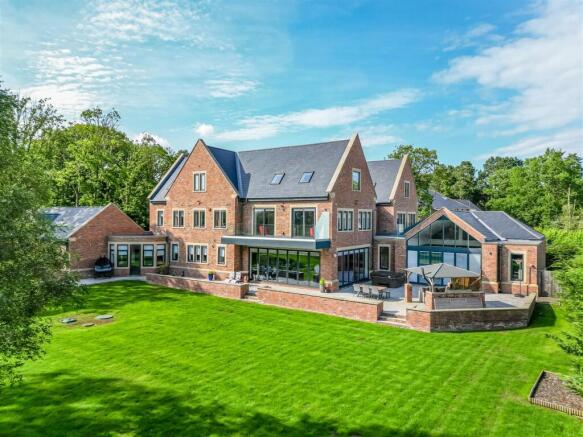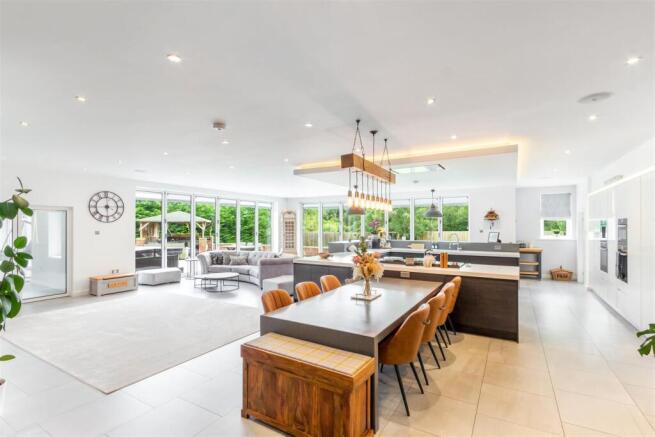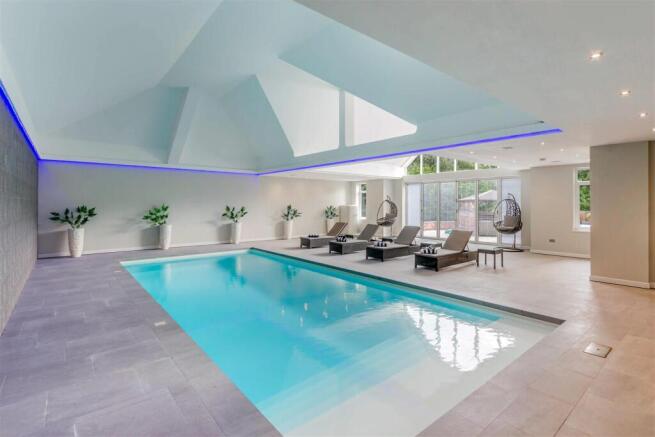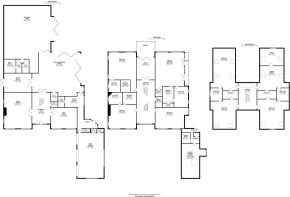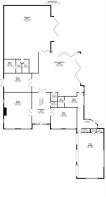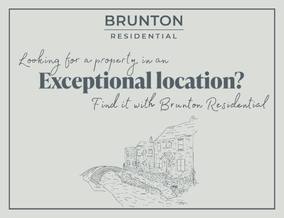
Tranwell Woods, Morpeth, NE61

- PROPERTY TYPE
Detached
- BEDROOMS
8
- BATHROOMS
6
- SIZE
13,823 sq ft
1,284 sq m
- TENUREDescribes how you own a property. There are different types of tenure - freehold, leasehold, and commonhold.Read more about tenure in our glossary page.
Freehold
Key features
- Outstanding Modern Detached Family Residence
- Stunning Indoor Swimming Pool with Leisure Suite
- Outdoor Entertaining Space with Hot Tub, Wood Fired Stove & Pizza Oven
- Master Bedroom Suite with Walk-in Wardrobe, Luxury En-Suite & Private Balcony
- Multiple Reception Rooms Including Drawing Room, Snug, Playroom & Cinema/Sports Room
- High Specification Underfloor Heating Throughout the Property
- Ideal for Multi-Generational Living or Live-In Staff Accommodation
- Annexe/Studio Above Garage with Kitchenette and Shower Room
- Large Private Garden with Secure Boundries
- Boasting Close to 14,000 Sq ft of Internal Living Space
Description
This imposing and immaculately presented residence offers versatile living space, which extends to approximately 14,00 Sq ft, and is set within beautifully landscaped private grounds. Nestled within an exclusive and prestigious suburb, this superb detached residence is ideally suited for those seeking refined and private living.
This truly unique modern property offers multiple reception rooms, an impressive 39ft open plan kitchen/dining and family space, private landscaped grounds and luxury features throughout. Set behind electronic entrance gates and placed on a secluded 0.8-acre plot, this wonderful detached home offers a luxury lifestyle and is placed all within easy reach of primary transport links and excellent local amenities.
Tranwell Woods is highly regarded as one of Northumberland’s most exclusive private communities—just minutes from the thriving market town of Morpeth, with its excellent schooling, independent shops, cafes, and direct trains to London & Edinburgh. The A1 is also found close by, and is within easy reach for direct access into Newcastle City Centre, Durham and throughout the region.
The internal accommodation comprises: Double doors lead into a grand central reception hall which immediately captures attention, with its bespoke central staircase and expansive double-height ceiling. The hallway also provides a ground floor guest cloakroom with WC.
An elegant double-aspect drawing room is located to the left of the hallway, and is perfectly suited for relaxation, boasting a beautiful gas-effect fireplace and an abundance of natural light. To the right of the hall, double doors lead into a second reception room which is currently set out as a versatile playroom.
To the rear of the ground floor, is an impressive kitchen/dining and family space, where a stunning U-shaped island takes centre stage, accompanied by a five-door Aga and an array of modern integrated appliances. The seamless transition to the expansive granite entertaining terrace is facilitated by wraparound bi-fold doors, creating an ideal setting for alfresco dining and effortless entertaining. The formal dining room is accessed from the kitchen area and provides a refined space, distinguished by wood-panelled walls and glazed doors that lead out to the beautifully manicured rear gardens.
Adjacent to the kitchen is a superb leisure complex, which is a true sanctuary, featuring a state-of-the-art indoor heated swimming pool, two luxurious shower rooms, and ample space for entertaining with friends and family. The leisure suite also provides bi-folding doors that open onto the private terrace and gardens.
The principal bedroom suite is a serene retreat, complete with a spacious dressing room, a sumptuous en-suite bathroom, and patio doors that lead out to a south-facing balcony offering breathtaking views. Three further bedrooms, each with its own en-suite bathroom, provide generous proportions and comfort. These bedrooms feature dressing rooms with fitted wardrobes and storage space, as well as fully tiled en-suite bathrooms with freestanding baths and elegant walk-in showers.
The cinema/games room is an exceptional space for entertainment, boasting an artificial grass floor and exposed beams. The adjacent office is perfectly suited for working from home, with a wood floor and exposed brickwork. Additional bedrooms on this floor offer ample space and comfort, with access to Jack 'n' Jill shower rooms and storage cupboards.
The studio annexe situated above the garage offers versatility, whether utilised as an office, study, or a teenager's den. The open-plan living room/bedroom features a kitchen area with cabinets and a sink, as well as a separate shower room.
The beautifully maintained gardens and grounds provide a secluded haven, complete with a granite terrace, a covered seating area, a pizza oven, and a hot tub. The triple garage features power and lighting, with individual remote control up-and-over doors. The tarmac driveway provides parking for multiple vehicles, with external lighting and a sliding electronic secure entrance gate.
This magnificent property embodies the essence of luxury living, with its stunning design, cutting-edge technology, and breathtaking surroundings and early viewings are deemed essential.
Brochures
Tranwell Woods, Morpeth, NE61Brochure- COUNCIL TAXA payment made to your local authority in order to pay for local services like schools, libraries, and refuse collection. The amount you pay depends on the value of the property.Read more about council Tax in our glossary page.
- Band: H
- PARKINGDetails of how and where vehicles can be parked, and any associated costs.Read more about parking in our glossary page.
- Private
- GARDENA property has access to an outdoor space, which could be private or shared.
- Yes
- ACCESSIBILITYHow a property has been adapted to meet the needs of vulnerable or disabled individuals.Read more about accessibility in our glossary page.
- Ask agent
Tranwell Woods, Morpeth, NE61
Add an important place to see how long it'd take to get there from our property listings.
__mins driving to your place
Get an instant, personalised result:
- Show sellers you’re serious
- Secure viewings faster with agents
- No impact on your credit score
Your mortgage
Notes
Staying secure when looking for property
Ensure you're up to date with our latest advice on how to avoid fraud or scams when looking for property online.
Visit our security centre to find out moreDisclaimer - Property reference 34202429. The information displayed about this property comprises a property advertisement. Rightmove.co.uk makes no warranty as to the accuracy or completeness of the advertisement or any linked or associated information, and Rightmove has no control over the content. This property advertisement does not constitute property particulars. The information is provided and maintained by Brunton Residential, Ponteland. Please contact the selling agent or developer directly to obtain any information which may be available under the terms of The Energy Performance of Buildings (Certificates and Inspections) (England and Wales) Regulations 2007 or the Home Report if in relation to a residential property in Scotland.
*This is the average speed from the provider with the fastest broadband package available at this postcode. The average speed displayed is based on the download speeds of at least 50% of customers at peak time (8pm to 10pm). Fibre/cable services at the postcode are subject to availability and may differ between properties within a postcode. Speeds can be affected by a range of technical and environmental factors. The speed at the property may be lower than that listed above. You can check the estimated speed and confirm availability to a property prior to purchasing on the broadband provider's website. Providers may increase charges. The information is provided and maintained by Decision Technologies Limited. **This is indicative only and based on a 2-person household with multiple devices and simultaneous usage. Broadband performance is affected by multiple factors including number of occupants and devices, simultaneous usage, router range etc. For more information speak to your broadband provider.
Map data ©OpenStreetMap contributors.
