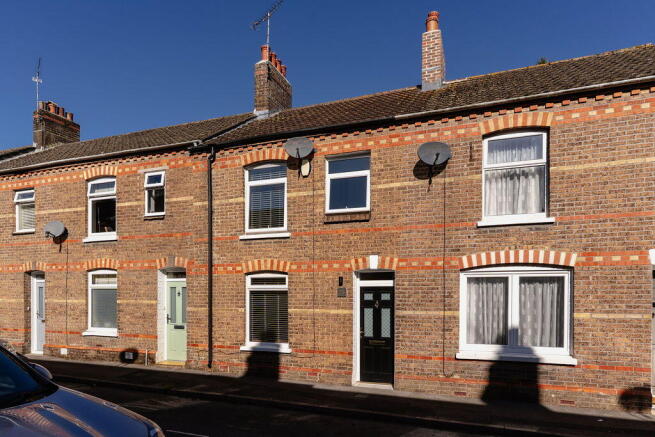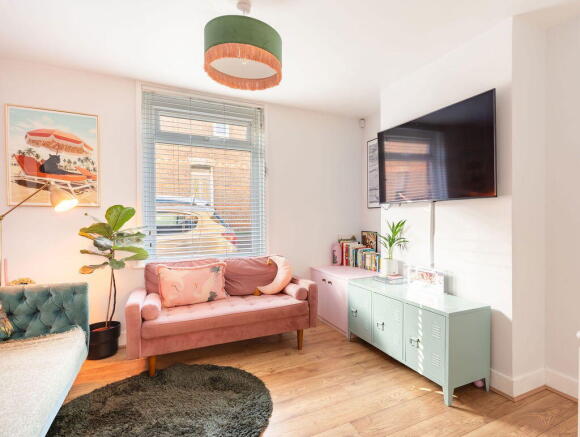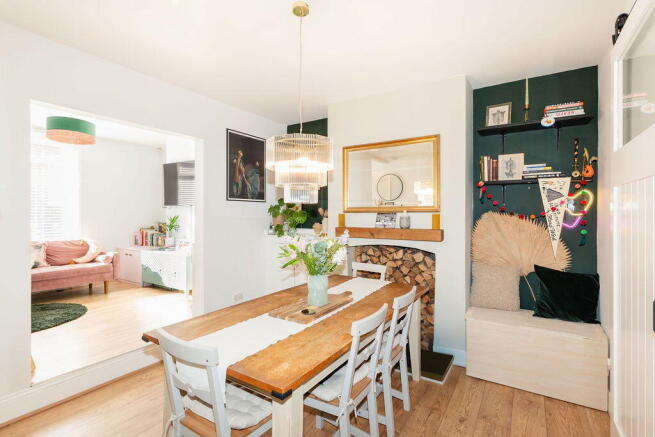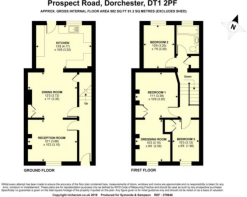3 bedroom terraced house for sale
Prospect Road, Dorchester

- PROPERTY TYPE
Terraced
- BEDROOMS
3
- BATHROOMS
1
- SIZE
982 sq ft
91 sq m
- TENUREDescribes how you own a property. There are different types of tenure - freehold, leasehold, and commonhold.Read more about tenure in our glossary page.
Freehold
Key features
- Extended Victorian terrace with period charm and modern style
- Spacious sitting room
- Dining/family room with built-in storage
- Two generous double bedrooms plus a single bedroom
- Master bedroom with dressing room and alcove – ideal as a study area
- Raised patio terrace leading onto lawned rear garden
- Gas-fired central heating and UPVC double glazing
- Prime location close to Dorset County Hospital, Dorchester town centre, schools, and transport links
Description
A beautifully extended Victorian terrace house, this property offers excellent family accommodation that blends period charm with modern fitments. Ideally located close to Dorset County Hospital, the town centre, and a choice of highly regarded schools, it presents a superb opportunity to enjoy one of Dorchester’s most sought-after areas.
The welcoming entrance hallway leads to the reception rooms, with a light and spacious sitting room to the front. Beyond this, the dining room flows seamlessly into the recently fitted kitchen, with a sliding door dividing the two spaces. The dining room also doubles as a family room, complete with built-in storage, making it a versatile hub of the home. The kitchen itself has been thoughtfully designed with a range of wall and floor-mounted units, integrated oven and hob, and space for additional appliances. An open understairs storage area provides further practicality.
Upstairs, there are two generously sized double bedrooms and a further single bedroom. The master bedroom benefits from a dedicated dressing room with an alcove — also perfect for use as a study area if required. A recently fitted family bathroom is finished to a high standard, and a useful utility cupboard is located just off the landing.
Outside, a raised patio terrace abuts the rear of the property, creating the perfect spot for outdoor dining and entertaining. Beyond this, the garden is laid to lawn and includes a pedestrian gate that provides rear access.
The home further benefits from gas-fired central heating and UPVC double glazing.
Perfectly positioned within easy reach of Dorchester town centre, the property is close to a wide selection of shops, restaurants, and leisure facilities. The vibrant Brewery Square development offers a fantastic mix of eateries, cafés, a cinema, and fashion retailers. Dorset County Hospital is also within walking distance.
For those who enjoy the outdoors, the surrounding countryside offers numerous footpaths and bridleways, while the Jurassic Coast is only a few miles to the south with sandy beaches, dramatic walks, and water sports to enjoy. Dorchester also boasts a range of sporting clubs including cricket, rugby, football, tennis, and golf.
Commuters are well served by Dorchester South and Dorchester West stations, both offering direct services to London Waterloo and Bristol Temple Meads.
This charming Victorian terrace combines character, practicality, and modern style, making it an ideal family home close to everything Dorchester has to offer.
Brochures
Brochure 1- COUNCIL TAXA payment made to your local authority in order to pay for local services like schools, libraries, and refuse collection. The amount you pay depends on the value of the property.Read more about council Tax in our glossary page.
- Band: C
- PARKINGDetails of how and where vehicles can be parked, and any associated costs.Read more about parking in our glossary page.
- On street
- GARDENA property has access to an outdoor space, which could be private or shared.
- Private garden,Patio
- ACCESSIBILITYHow a property has been adapted to meet the needs of vulnerable or disabled individuals.Read more about accessibility in our glossary page.
- Ask agent
Prospect Road, Dorchester
Add an important place to see how long it'd take to get there from our property listings.
__mins driving to your place
Get an instant, personalised result:
- Show sellers you’re serious
- Secure viewings faster with agents
- No impact on your credit score
Your mortgage
Notes
Staying secure when looking for property
Ensure you're up to date with our latest advice on how to avoid fraud or scams when looking for property online.
Visit our security centre to find out moreDisclaimer - Property reference S1458302. The information displayed about this property comprises a property advertisement. Rightmove.co.uk makes no warranty as to the accuracy or completeness of the advertisement or any linked or associated information, and Rightmove has no control over the content. This property advertisement does not constitute property particulars. The information is provided and maintained by Max 25, Dorchester. Please contact the selling agent or developer directly to obtain any information which may be available under the terms of The Energy Performance of Buildings (Certificates and Inspections) (England and Wales) Regulations 2007 or the Home Report if in relation to a residential property in Scotland.
*This is the average speed from the provider with the fastest broadband package available at this postcode. The average speed displayed is based on the download speeds of at least 50% of customers at peak time (8pm to 10pm). Fibre/cable services at the postcode are subject to availability and may differ between properties within a postcode. Speeds can be affected by a range of technical and environmental factors. The speed at the property may be lower than that listed above. You can check the estimated speed and confirm availability to a property prior to purchasing on the broadband provider's website. Providers may increase charges. The information is provided and maintained by Decision Technologies Limited. **This is indicative only and based on a 2-person household with multiple devices and simultaneous usage. Broadband performance is affected by multiple factors including number of occupants and devices, simultaneous usage, router range etc. For more information speak to your broadband provider.
Map data ©OpenStreetMap contributors.





