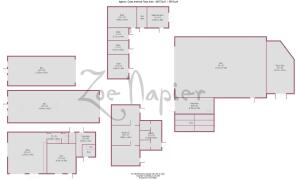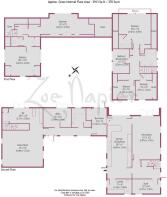
6 bedroom detached house for sale
Tiptree

- PROPERTY TYPE
Detached
- BEDROOMS
6
- BATHROOMS
5
- SIZE
Ask agent
- TENUREDescribes how you own a property. There are different types of tenure - freehold, leasehold, and commonhold.Read more about tenure in our glossary page.
Freehold
Key features
- In All 8.5 Glorious Acres
- Nearly 3000 sq ft Accommodation
- Two Staircases with Optional Multi-generational living
- Over 3500 sq ft Storage Barns & Outbuildings
- Large Detached Home Office & Gym/Potential Annexe
- Stable Block (4 Stables + Storage)
- Floodlit Turn Out/Manege & Paddocks
- Approximate ½ Acre Lake/ Otter Fenced
- Breeding Reservoirs and Nursery Pond
- Long Private Entrance Road with Rural Views
Description
An Exceptional 6 Bedroom Multi-Generational Family home with 8.5 Acres, a Fishing Lake, Equestrian Facilities, Leisure and Home Office Facilities, alongside Extensive Barn Storage and Parking.
What We Say
This is a truly fabulous property, offering home working potential, multigenerational living, extensive storage, equestrian facilities, an otter-fenced lake, kennels with runs, an agility paddock, and a swimming pool. With the guide price set keenly as our clients have found their onward purchase, it’s an exciting opportunity.
What The Owners Say
This has been a brilliant property, comfortably serving three generations of our family, with scope to convert the detached offices into a guest annexe if desired. It has provided a wonderful home and workspace, with extensive storage, ample parking, a stunning lake, and plenty of room for all our four-legged family members.
History & Background
Napier’s Farm is a true gem, set within 8.5 acres of private grounds and reached via a long private road, nestled behind Pods Wood and enjoying views across open countryside to the rear. There are endless leisure, lifestyle and home working facilities that include an otter-fenced private lake, complete with a nursery pond and breeding reservoirs – a dream for any angler. Equestrian facilities include stabling and storage, a floodlit turnout/manège, and securely fenced paddocks with field shelters. For canine enthusiasts, there is a purpose-built dog agility training paddock and three immaculate kennels, each with individual runs, designed for overnight boarders for dogs in training.
The outbuildings are equally impressive. A modern agricultural-style barn features an automated shutter door, a pristine painted ‘dust-free’ floor, making it ideal for accommodating extensive vehicle storage (10 + vehicles) with additional space for a workshop. Further amenities include a detached, open-plan office (suitable for multiple desks) complete with kitchen and W.C., as well as a dedicated gym. Practicality is well catered for with extensive gated parking areas, large enough to accommodate HGV horseboxes, motorhomes, and boats, all with easy access.
The house itself has been thoughtfully designed for flexible living. With two staircases and the potential for up to six bedrooms, it could easily be adapted once more for multi-generational use. Generous living areas provide plenty of room to relax and unwind, while outside, the grounds are further enhanced by a swimming pool – the perfect place to enjoy the peace and privacy of this exceptional setting.
Setting & Location
The property lies in a sought-after position between Tiptree and Messing, with direct access into Pods Wood – an ancient and protected woodland dating back to the Ice Age. This remarkable setting offers miles of scenic countryside and woodland trails, ideal for walking, areas, and outdoor pursuits.
Approached via a long, tree-lined private road owned by Napier’s Farm, the driveway runs alongside Pods Wood and serves only one neighbouring cottage. The approach creates an immediate sense of seclusion, leading to a gated entrance with extensive parking areas and the house, set within approximately 8 acres of grounds (excluding the 0.55 acre privately owned access road).
The nearby village of Tiptree is a thriving rural community, internationally renowned as the home of Wilkin & Sons Tiptree Jam and once surrounded by established fruit farms. The village provides a wide range of everyday amenities including supermarkets, local shops, primary and secondary schools, with further educational options available in Maldon and the nearby city of Colchester.
For commuters, mainline services to London Liverpool Street are available from both Kelvedon and Witham, while the A12 can be accessed at Kelvedon for convenient road links north and south. Leisure opportunities abound, with the Five Lakes Golf & Country Club nearby for golf enthusiasts, and the Blackwater Estuary and West Mersea offering excellent sailing facilities to the south and east.
Tiptree centre 1.4 miles* Kelvedon 4 miles* Maldon 9 miles* Colchester 10 miles*
Accommodation
The main entrance opens into a central hallway, giving access to a sizeable utility/dog room, a useful lobby with cloaks store, and a ground-floor bathroom with a separate shower. This hallway links the south and north wings of the house, offering flexibility to divide the accommodation if required, with four first-floor bedrooms in the south wing and two in the north wing.
The south wing features a fabulous family kitchen, fitted with modern units, granite worktops, integrated appliances, and a central island with breakfast bar seating for four. A Nexus range oven is available by separate negotiation. Off the kitchen is a secondary utility/W.C. There is also a sitting room and a rear hallway leading to a study and a staircase. Upstairs, the principal bedroom enjoys a Juliet balcony with countryside views, a stylish en suite, and a dressing room fitted within the fourth bedroom. Two further bedrooms are served by a modern family bathroom.
The north wing is centred around a large lounge, currently used as a games room with space for a pool table, a granite-topped bar with island seating, and doors opening onto the terrace, gardens, and outdoor pool. A staircase rises to two double bedrooms, including a generous attic suite with space for a bed and seating area, ideal as a teenager’s retreat. A washroom/W.C. serves these bedrooms, supplemented by the ground-floor bathroom.
Grounds
A gated entrance leads into extensive gravelled parking areas, with two former WWII Nissen huts discreetly tucked into the woodland. Both have been updated with modern automatic roller doors and now provide excellent storage.
Adjacent stands a detached office building incorporating a separate air-conditioned gym. The office is open plan with air conditioning, with space for several desks, wall-mounted storage, a kitchenette, and a W.C.
The stable block lies to one side with a fenced corral-style yard. The L-shaped building includes a machinery store, up to four stables, and a tack/feed room. One stable has been adapted as an aviary with a large adjoining outdoor run, currently home to peafowl. Wide double gates provide vehicle access to the rear.
Six breeding reservoirs for freshwater fish are located close by, with a vegetable garden and two greenhouses beyond. The main modern steel-framed barn provides exceptional storage, measuring approximately 1,600 sq. ft. Access is via an automatic roller shutter with a side pedestrian door, while the painted screed floor ensures a dust-free environment. The barn can house around 10 vehicles alongside a workshop area.
A further building contains three large internal kennels, each with a covered outdoor run. Opposite is a paddock currently used for training and dog agility, making use of floodlights from the manège. The adjoining manège has been overlaid with soil and grass for dog training, but could be reinstated to an equestrian surface if required.
Beyond are neatly post-and-railed paddocks with several field shelters and a feed shed. The lake is a striking feature, fully enclosed by quality otter-proof fencing to protect fish stocks. Its natural banks and margins provide excellent habitat for ground-nesting wildfowl, with a nursery pond in one corner.
The gardens lie to the rear of the house, with terraced seating areas and a securely fenced outdoor swimming pool complex. The pool does not have heating but is plumbed ready for a new boiler.
Agents Notes
- The property comprises three registered titles. EX641889 The Main House (1.20 acres), EX641888 (6.48), and EX263269 (0.55 acres). This includes ownership of the private road where an easement is granted for unfettered access to the neighbouring cottage. An additional 0.25 acres will be registered by the buyer.
- One of the WWII Nissen huts is covered with corrugated material containing asbestos.
- The property has a septic tank that may not meet current legislation. The buyer is likely to need to install a compliant system suitable for their family size needs.
- Our client has completed a Propertymark questionnaire providing potential buyers with additional information. Please request this through the agent.
Services
- Private Drainage
- Mains water & Electric
- Oil Heating
- EPC D & Council Tax band G
EPC rating: D. Tenure: Freehold,
- COUNCIL TAXA payment made to your local authority in order to pay for local services like schools, libraries, and refuse collection. The amount you pay depends on the value of the property.Read more about council Tax in our glossary page.
- Band: G
- PARKINGDetails of how and where vehicles can be parked, and any associated costs.Read more about parking in our glossary page.
- Garage
- GARDENA property has access to an outdoor space, which could be private or shared.
- Private garden
- ACCESSIBILITYHow a property has been adapted to meet the needs of vulnerable or disabled individuals.Read more about accessibility in our glossary page.
- Ask agent
Tiptree
Add an important place to see how long it'd take to get there from our property listings.
__mins driving to your place
Get an instant, personalised result:
- Show sellers you’re serious
- Secure viewings faster with agents
- No impact on your credit score
Your mortgage
Notes
Staying secure when looking for property
Ensure you're up to date with our latest advice on how to avoid fraud or scams when looking for property online.
Visit our security centre to find out moreDisclaimer - Property reference P1538. The information displayed about this property comprises a property advertisement. Rightmove.co.uk makes no warranty as to the accuracy or completeness of the advertisement or any linked or associated information, and Rightmove has no control over the content. This property advertisement does not constitute property particulars. The information is provided and maintained by Zoe Napier Collection, Essex & South Suffolk. Please contact the selling agent or developer directly to obtain any information which may be available under the terms of The Energy Performance of Buildings (Certificates and Inspections) (England and Wales) Regulations 2007 or the Home Report if in relation to a residential property in Scotland.
*This is the average speed from the provider with the fastest broadband package available at this postcode. The average speed displayed is based on the download speeds of at least 50% of customers at peak time (8pm to 10pm). Fibre/cable services at the postcode are subject to availability and may differ between properties within a postcode. Speeds can be affected by a range of technical and environmental factors. The speed at the property may be lower than that listed above. You can check the estimated speed and confirm availability to a property prior to purchasing on the broadband provider's website. Providers may increase charges. The information is provided and maintained by Decision Technologies Limited. **This is indicative only and based on a 2-person household with multiple devices and simultaneous usage. Broadband performance is affected by multiple factors including number of occupants and devices, simultaneous usage, router range etc. For more information speak to your broadband provider.
Map data ©OpenStreetMap contributors.






