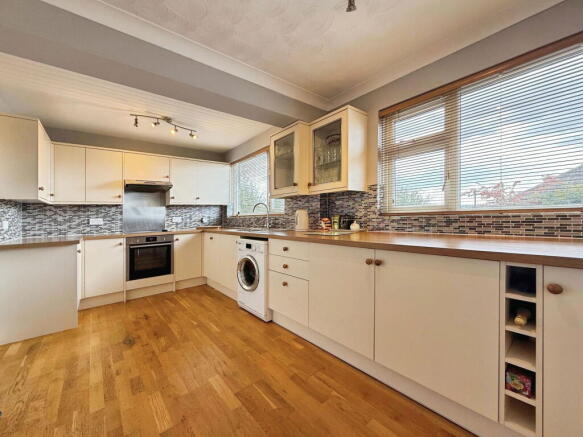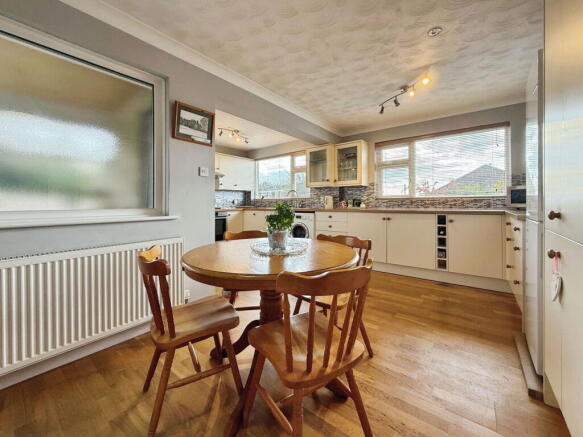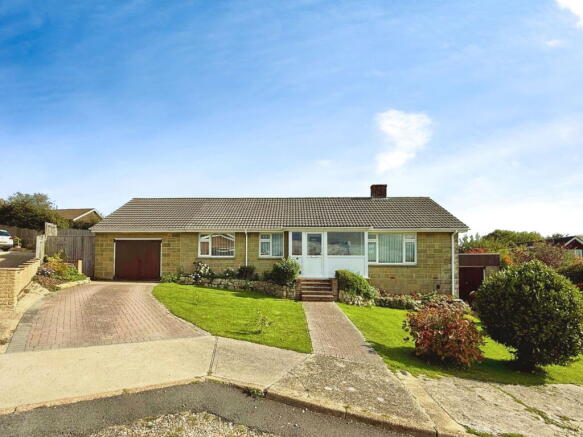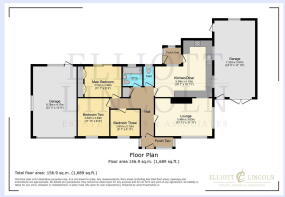
Buckbury Close, Newport, PO30 2NN

- PROPERTY TYPE
Detached
- BEDROOMS
3
- BATHROOMS
1
- SIZE
Ask agent
- TENUREDescribes how you own a property. There are different types of tenure - freehold, leasehold, and commonhold.Read more about tenure in our glossary page.
Freehold
Key features
- Detached three-bedroom bungalow of approx. 157 sq. m.
- Elevated position with great views over Newport and Chillerton Down
- Spacious L-shaped kitchen-diner ideal for entertaining
- Comfortable sitting room with abundant natural light
- Gas central heating and double glazing in good order throughout
- Two separate driveways providing ample off-road parking
- Two individual garages, offering storage or workshop potential
- Manageable garden with lawn, patio, and established flowerbeds
- Peaceful setting on the edge of Newport, with excellent transport links and countryside walks nearby
- No onward chain
Description
Detached Three-Bedroom Bungalow with striking views over Newport and Chillerton Down
Set in a peaceful position on the outskirts of Newport, this substantial detached bungalow offers versatile living space extending to approximately 157 sq. m. (1,690 sq. ft.). Boasting two driveways, two garages, a well-planned garden, and magnificent elevated views across the town and rolling Chillerton Down, this home is ideal for those seeking space, convenience, and a superb setting.
Accommodation
The property is approached via two separate driveways, each leading to its own garage, offering exceptional parking and storage options. Inside, the accommodation is well-proportioned and naturally light throughout.
The heart of the home is the L-shaped kitchen-diner, a sociable space that opens seamlessly into the living areas, making it perfect for family gatherings and entertaining. There are three good-sized bedrooms, complemented by a well-appointed bathroom. Gas central heating and double glazing ensure year-round comfort, with the property maintained to a good standard throughout.
Outside
The rear garden is both manageable and charming, with a balance of lawn, patio and flowerbeds, designed for enjoyment without requiring extensive upkeep. From here, and indeed from many rooms within the property, the outlook is simply spectacular, with striking vistas over Newport and beyond to Chillerton Down.
Location
Buckbury Close occupies a sought-after spot on the outskirts of Newport, County town of the Isle of Wight. The position combines convenience with tranquillity: local bus routes are within easy reach, offering excellent connectivity across the Island, while the nearby town centre provides a wide array of shops, restaurants, schools and leisure facilities.
For those who enjoy the outdoors, countryside walks are moments from the doorstep, with trails leading into open countryside and towards Areas of Outstanding Natural Beauty. The location offers the best of both worlds, easy access to amenities alongside the peace and beauty of a rural edge setting.
Entrance Porch
Entrance Hall
With radiator, loft access (complete with loft light and ladder), and a built-in storage cupboard housing the electrical consumer unit.
Living Room
A bright and spacious dual-aspect reception room with double glazed windows enjoying views over Newport and Chillerton Down, both with radiators beneath. A stone feature fireplace with open grate creates a focal point, with space for log storage.
Kitchen/Dining Room
An attractive L-shaped room fitted with a wide range of wall, floor, and drawer units with worktops over. Includes a one-and-a-quarter stainless steel sink and drainer, integral electric hob with hide-and-slide Neff oven and extractor hood over, and space/plumbing for a washing machine and dishwasher. Further space is provided for a tall fridge freezer, alongside additional integral fridge and freezer. Dual aspect double glazed windows to the side elevation give views towards Newport and the downland, with an obscured glass window to the rear and a double-glazed door leading to the rear porch. Radiator.
Rear Porch
Brick base with double glazed windows, stripped and polished wooden floors. Space for a tumble dryer. A double-glazed door opens onto the patio and gardens.
Bedroom 1
A spacious double with double glazed sliding patio doors opening to the rear garden and patio. Wall-to-wall built-in wardrobes stripped and polished floorboards, and radiator.
Bedroom 2
A further double with double glazed window to the front elevation offering attractive views over Chillerton Down and Newport. Stripped and polished floorboards, radiator.
Bathroom
A contemporary white suite comprising spa bath with shower over, pedestal hand basin, and WC. Ceramic wall and floor tiling, heated towel rail, integral extractor fan, and illuminated mirror with toothbrush charger port. Obscured double glazed window to the rear elevation.
WC
Comprising WC, with ceramic tiled walls and flooring and obscured double glazed window to the rear elevation.
Garages
Gardens
To the front of the property are twin driveways and a garden laid to lawn with flowerbed borders.
The rear garden is enclosed and dog-friendly, with gated side access, large patio, sun terrace, raised terrace, and further lawn. Both garages are accessible from the garden.
Disclaimer
Our particulars give a fair overview of the property, however, should you have any points of concern or query please don’t hesitate to contact Elliott Lincoln direct so that we can clarify. Prospective purchasers are always advised to commission a full inspection of the property before proceeding to exchange of contracts. These particulars are believed to be correct and have been verified by or on behalf of our vendor. Interested parties should satisfy themselves as to their accuracy and as to any other matter regarding the property such as its location, proximity to other features or facilities which are of specific importance to them. Distances and areas are only approximate and unless otherwise stated fixtures contents and fittings are not included in the sale. In addition, appliances and services have not been tested unless otherwise stated.
- COUNCIL TAXA payment made to your local authority in order to pay for local services like schools, libraries, and refuse collection. The amount you pay depends on the value of the property.Read more about council Tax in our glossary page.
- Band: D
- PARKINGDetails of how and where vehicles can be parked, and any associated costs.Read more about parking in our glossary page.
- Garage,Driveway,Off street
- GARDENA property has access to an outdoor space, which could be private or shared.
- Private garden
- ACCESSIBILITYHow a property has been adapted to meet the needs of vulnerable or disabled individuals.Read more about accessibility in our glossary page.
- Ask agent
Buckbury Close, Newport, PO30 2NN
Add an important place to see how long it'd take to get there from our property listings.
__mins driving to your place
Get an instant, personalised result:
- Show sellers you’re serious
- Secure viewings faster with agents
- No impact on your credit score
Your mortgage
Notes
Staying secure when looking for property
Ensure you're up to date with our latest advice on how to avoid fraud or scams when looking for property online.
Visit our security centre to find out moreDisclaimer - Property reference S1458385. The information displayed about this property comprises a property advertisement. Rightmove.co.uk makes no warranty as to the accuracy or completeness of the advertisement or any linked or associated information, and Rightmove has no control over the content. This property advertisement does not constitute property particulars. The information is provided and maintained by Elliott Lincoln, Covering the Isle of Wight. Please contact the selling agent or developer directly to obtain any information which may be available under the terms of The Energy Performance of Buildings (Certificates and Inspections) (England and Wales) Regulations 2007 or the Home Report if in relation to a residential property in Scotland.
*This is the average speed from the provider with the fastest broadband package available at this postcode. The average speed displayed is based on the download speeds of at least 50% of customers at peak time (8pm to 10pm). Fibre/cable services at the postcode are subject to availability and may differ between properties within a postcode. Speeds can be affected by a range of technical and environmental factors. The speed at the property may be lower than that listed above. You can check the estimated speed and confirm availability to a property prior to purchasing on the broadband provider's website. Providers may increase charges. The information is provided and maintained by Decision Technologies Limited. **This is indicative only and based on a 2-person household with multiple devices and simultaneous usage. Broadband performance is affected by multiple factors including number of occupants and devices, simultaneous usage, router range etc. For more information speak to your broadband provider.
Map data ©OpenStreetMap contributors.





