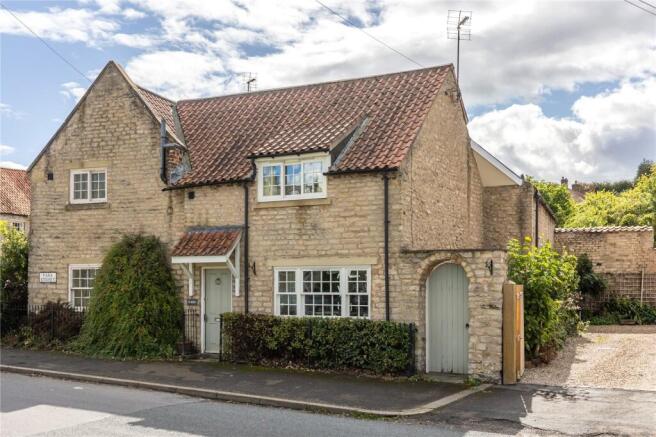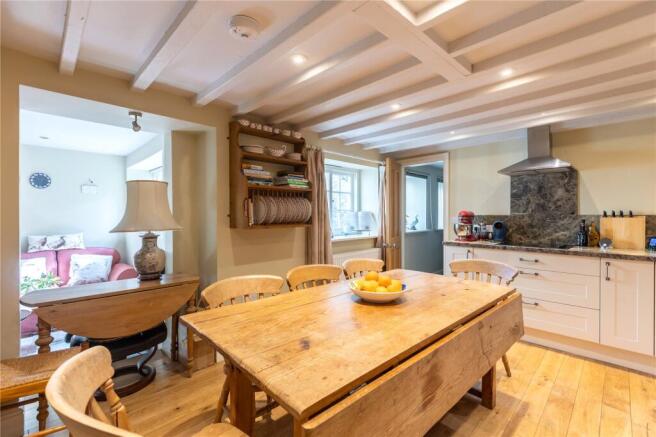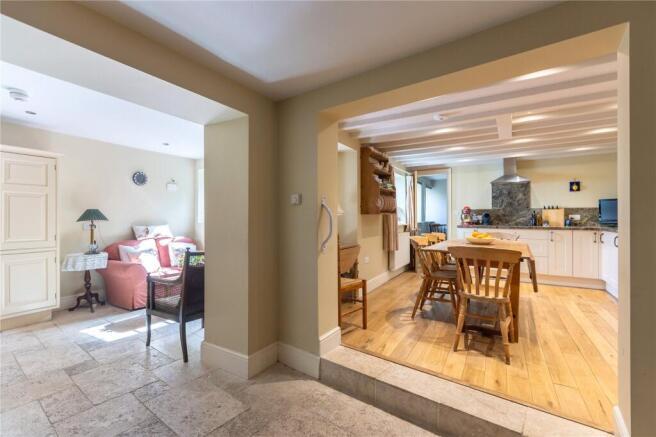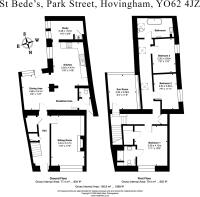Park Street, Hovingham, York, North Yorkshire

- PROPERTY TYPE
Semi-Detached
- BEDROOMS
3
- BATHROOMS
2
- SIZE
1,689 sq ft
157 sq m
- TENUREDescribes how you own a property. There are different types of tenure - freehold, leasehold, and commonhold.Read more about tenure in our glossary page.
Freehold
Key features
- Charming well appointed period cottage
- Sought after village location
- Flexible living accommodation
- Open aspect towards The Green
Description
St Bede’s lies in a prime position facing The Green in the centre of the beautiful Estate village of Hovingham, itself centred upon Hovingham Hall, the magnificent mansion house designed and built by Thomas Worsley whose family still owns and controls the surrounding Estate and who are largely responsible for the quality and attractiveness of the village and surrounding countryside.
Hovingham embodies many of the attractive qualities of a local Yorkshire village to include a Saxon Church, stone architecture, a stream and ford and facilities include a Village shop, Bakery, Restaurant and The Worsley Arms Hotel. There is also a GP surgery, village hall, tennis court, bowling green, childrens’ play area and a bus service between Hovingham and Malton.
A short distance to the north east lies Ampleforth, home to the renowned public school of Ampleforth College (now fully co-educational) where there is a well regarded sports centre offering a wide variety of activities to the general public. The well regarded co-educational preparatory school of Terrington Hall lies a few miles away to the south.
Constructed of attractive stone elevations under a pantile roof, St Bede’s is a charming well appointed village house providing excellent and flexible living accommodation. Of particular note is the fact that the Entrance Hall and the Dining and Breakfast Areas adjacent to the Kitchen have the benefit of Travertine stone floors. To the front elevation is arranged a well proportioned Sitting Room with a sash window and an open aspect towards The Green. To the rear of the Entrance Hall is a most wonderful open plan Living Area comprising a Dining Area, separate Breakfast Area and a well equipped fitted Kitchen with wooden floor, ceramic worksurfaces, base cupboards, plumbing for washing machine, integrated dishwasher, double oven and 4-ring halogen hob. To the rear is a convenient Study.
To the first floor is a most wonderful south facing Sun Room with fully glazed external elevation forming a most interesting and individual feature of the property. Adjacent lies the principal Bedroom with a Yorkshire sliding window facing the village green and with a walk-in dressing cupboard and ensuite Shower Room with Travertine floor and walls and a contemporary suite to include fully glazed shower cubicle. An Inner Landing with two Velux roof lights leads to two further Bedrooms and the House Bathroom with Travertine stone floor and walls, roof light and rolltop bath with shower head over.
To the rear of the Dining Area is a small flagged rear Terrace with a private path to High Street.
VIEWING
Strictly by appointment through the sole agents, Messrs Humberts York office, telephone .
Brochures
Web DetailsParticulars- COUNCIL TAXA payment made to your local authority in order to pay for local services like schools, libraries, and refuse collection. The amount you pay depends on the value of the property.Read more about council Tax in our glossary page.
- Band: E
- PARKINGDetails of how and where vehicles can be parked, and any associated costs.Read more about parking in our glossary page.
- Ask agent
- GARDENA property has access to an outdoor space, which could be private or shared.
- Ask agent
- ACCESSIBILITYHow a property has been adapted to meet the needs of vulnerable or disabled individuals.Read more about accessibility in our glossary page.
- Ask agent
Park Street, Hovingham, York, North Yorkshire
Add an important place to see how long it'd take to get there from our property listings.
__mins driving to your place
Get an instant, personalised result:
- Show sellers you’re serious
- Secure viewings faster with agents
- No impact on your credit score
Your mortgage
Notes
Staying secure when looking for property
Ensure you're up to date with our latest advice on how to avoid fraud or scams when looking for property online.
Visit our security centre to find out moreDisclaimer - Property reference YOR250012. The information displayed about this property comprises a property advertisement. Rightmove.co.uk makes no warranty as to the accuracy or completeness of the advertisement or any linked or associated information, and Rightmove has no control over the content. This property advertisement does not constitute property particulars. The information is provided and maintained by Humberts, York. Please contact the selling agent or developer directly to obtain any information which may be available under the terms of The Energy Performance of Buildings (Certificates and Inspections) (England and Wales) Regulations 2007 or the Home Report if in relation to a residential property in Scotland.
*This is the average speed from the provider with the fastest broadband package available at this postcode. The average speed displayed is based on the download speeds of at least 50% of customers at peak time (8pm to 10pm). Fibre/cable services at the postcode are subject to availability and may differ between properties within a postcode. Speeds can be affected by a range of technical and environmental factors. The speed at the property may be lower than that listed above. You can check the estimated speed and confirm availability to a property prior to purchasing on the broadband provider's website. Providers may increase charges. The information is provided and maintained by Decision Technologies Limited. **This is indicative only and based on a 2-person household with multiple devices and simultaneous usage. Broadband performance is affected by multiple factors including number of occupants and devices, simultaneous usage, router range etc. For more information speak to your broadband provider.
Map data ©OpenStreetMap contributors.







