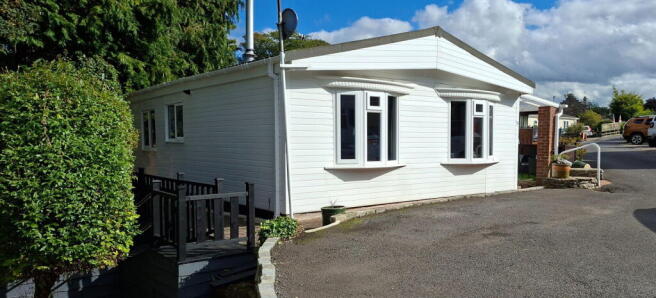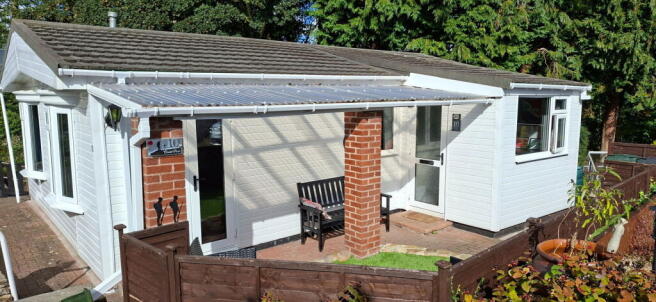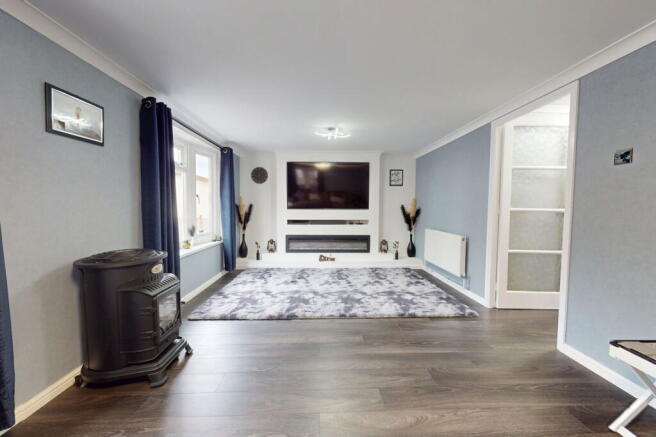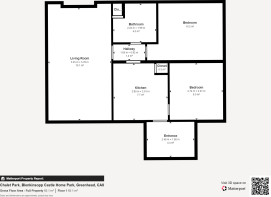Chalet Park, Blenkinsopp Castle Home Park, Greenhead, CA8

- PROPERTY TYPE
Park Home
- BEDROOMS
2
- BATHROOMS
1
- SIZE
701 sq ft
65 sq m
Key features
- Modern Park Home
- Two Double Bedrooms
- Excellent Condition
- Driveway & Resident Parking
- Picturesque Views
- On Site Amenities
- Powered Workshop
- Council Tax: Band A
- Tenure: Leasehold
- EPC: Exempt
Description
Set within the grounds of the 14th century Blenkinsopp Castle, this exceptionally modern two-bedroom detached park home is offered to Over 50s and occupies a superb position in the sought-after Blenkinsopp Castle Home Park within Greenhead, Brampton.
The interior has been comprehensively modernised to an excellent specification and comprises a porch currently used as a practical utility area, a kitchen with dining space, a generous living room, a shower room, and two double bedrooms. The property benefits from an established wraparound garden, a driveway for off-street parking, multiple sun-catching seating areas, a greenhouse, and a fully-powered shed ideal for workshop use.
The park offers dedicated resident parking and direct access to the Blenkinsopp Castle Inn, a long-established country inn with historic ties to the castle and local estate. The inn occupies a prominent position within the grounds and retains period character while providing food, drink, and regular community events that add to the site’s village-like atmosphere. The home itself occupies an idyllic setting with spectacular countryside views and is approximately three miles from the market town of Haltwhistle, with Hexham and Carlisle both reachable in under 30 minutes by car.
Viewings are highly recommended.
Entrance Porch / Utility Area - 2.46m x 1.8m (8'1" x 5'11")
Kitchen - 2.79m x 2.92m (9'2" x 9'7")
Living Room - 3.25m x 5.79m (10'8" x 19'0")
Hallway - 1.65m x 0.81m (5'5" x 2'8")
Bedroom One - 2.9m x 3.86m (9'6" x 12'8")
Bedroom Two - 2.74m x 2.92m (9'0" x 9'7")
Shower Room - 2.24m x 1.98m (7'4" x 6'6")
External
We have been advised the property has mains electricity, mains water, LPG central heating, and mains drainage.
Material Information
Prospective buyers should review the following details before making any purchase decisions. Broadband speed for the area can be determined by entering the postcode into the Broadband Speed Checker (“UK’s No. 1 Broadband Speed Test”). Mobile network coverage can be verified through the Ofcom website. These particulars are intended to offer a fair representation of the property; however, accuracy cannot be guaranteed, and they do not constitute a contractual offer. Buyers should conduct their own inspection of the property. None of the listed appliances or services have been tested by us, and we advise purchasers to seek a qualified professional to assess them before making any legal commitments.
Referral Fees
In line with the Estate Agents’ (Provision of Information) Regulations 1991 and the Consumer Protection from Unfair Trading Regulations 2008, we are required to disclose that this company may provide certain services to buyers and sellers, from which we may earn a referral fee upon completion. These services include conveyancing where we typically receive an average fee of £240.00 (incl VAT) and mortgages where we generally earn a commission averaging £120.00 (incl VAT).
- COUNCIL TAXA payment made to your local authority in order to pay for local services like schools, libraries, and refuse collection. The amount you pay depends on the value of the property.Read more about council Tax in our glossary page.
- Band: A
- PARKINGDetails of how and where vehicles can be parked, and any associated costs.Read more about parking in our glossary page.
- Driveway,Off street,Residents
- GARDENA property has access to an outdoor space, which could be private or shared.
- Private garden
- ACCESSIBILITYHow a property has been adapted to meet the needs of vulnerable or disabled individuals.Read more about accessibility in our glossary page.
- Level access
Energy performance certificate - ask agent
Chalet Park, Blenkinsopp Castle Home Park, Greenhead, CA8
Add an important place to see how long it'd take to get there from our property listings.
__mins driving to your place
Notes
Staying secure when looking for property
Ensure you're up to date with our latest advice on how to avoid fraud or scams when looking for property online.
Visit our security centre to find out moreDisclaimer - Property reference S1458394. The information displayed about this property comprises a property advertisement. Rightmove.co.uk makes no warranty as to the accuracy or completeness of the advertisement or any linked or associated information, and Rightmove has no control over the content. This property advertisement does not constitute property particulars. The information is provided and maintained by Mace Estates, Hexham. Please contact the selling agent or developer directly to obtain any information which may be available under the terms of The Energy Performance of Buildings (Certificates and Inspections) (England and Wales) Regulations 2007 or the Home Report if in relation to a residential property in Scotland.
*This is the average speed from the provider with the fastest broadband package available at this postcode. The average speed displayed is based on the download speeds of at least 50% of customers at peak time (8pm to 10pm). Fibre/cable services at the postcode are subject to availability and may differ between properties within a postcode. Speeds can be affected by a range of technical and environmental factors. The speed at the property may be lower than that listed above. You can check the estimated speed and confirm availability to a property prior to purchasing on the broadband provider's website. Providers may increase charges. The information is provided and maintained by Decision Technologies Limited. **This is indicative only and based on a 2-person household with multiple devices and simultaneous usage. Broadband performance is affected by multiple factors including number of occupants and devices, simultaneous usage, router range etc. For more information speak to your broadband provider.
Map data ©OpenStreetMap contributors.




