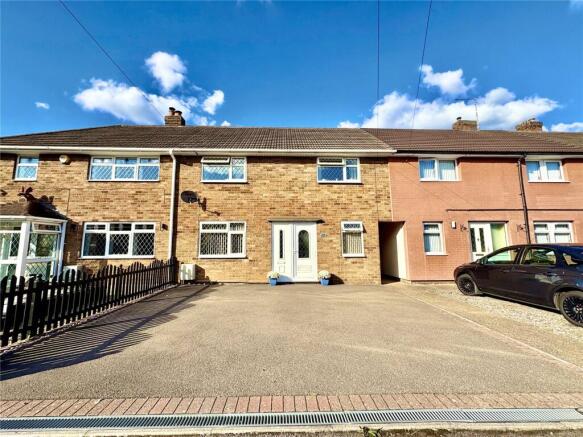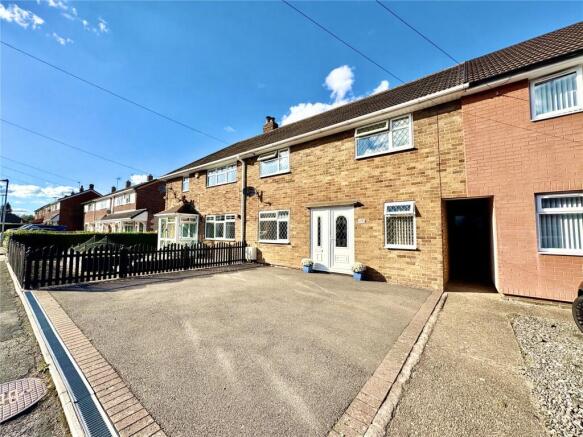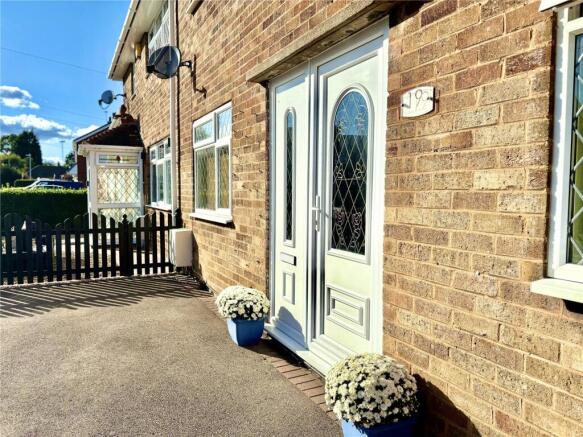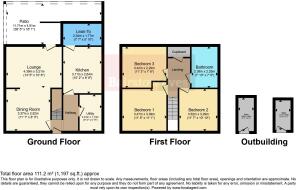St. Georges Road, Atherstone, Warwickshire, CV9

- PROPERTY TYPE
Terraced
- BEDROOMS
3
- BATHROOMS
1
- SIZE
Ask agent
- TENUREDescribes how you own a property. There are different types of tenure - freehold, leasehold, and commonhold.Read more about tenure in our glossary page.
Freehold
Key features
- 100 FOOT GARDEN
- PRIVATE DRIVEWAY FOR 3 CARS
- SEMI-OPEN PLAN LIVING/DINING
- NEW KITCHEN APPLIANCES
- MULTIPLE OUTBUILDINGS
- WALKING DISTANCE TO ATHERSTONE TOWN CENTRE
- EXCELLENT TRANSPORT LINKS
- THREE BEDROOMS
Description
This delightful three-bedroom home presents a wonderful opportunity to acquire a characterful property that perfectly balances period charm with modern practicality. The property’s attractive frontage features the classic diamond-patterned leaded glazing windows that are synonymous with Atherstone’s architectural heritage, creating an instantly appealing street presence that captures and reflects natural light beautifully throughout the day.
With space for 3 cars on the drive, step through the new front door to discover thoughtfully designed living spaces that cater perfectly to contemporary family life. The semi-open plan living and dining area creates a wonderful sense of space and flow, ideal for both everyday relaxation and entertaining guests. This flexible layout featuring dual aspect windows allows natural light to flood through the interconnected spaces while maintaining distinct areas for different activities.
The kitchen that has been enhanced with a brand-new hob and a NEF oven, ensuring modern cooking convenience within this characterful home. The ground floor layout maximizes the available space while maintaining the property’s inherent charm and practical features. The utility room provides separate, handy, space for a washing machine & a tumble dryer.
Upstairs, you’ll find excellent, carpeted accommodation comprising two generous double bedrooms offering comfortable sleeping arrangements for family or guests, plus a useful, spacious third bedroom that provides versatile space for a home office, study, nursery, or additional storage as your needs require with built-in wardrobes in both double bedrooms and under-stair storage, as well as an airing cupboard with a combi boiler that is serviced yearly. There is also an attic that is boarded around the hatch. The large family bathroom boasts character with laminate flooring.
The property’s crowning glory is its truly magnificent 100 feet of garden – a rare find that offers exceptional outdoor living opportunities, surrounded by brand new fences. This expansive green space benefits from maximum sunlight throughout the day, creating the perfect environment for both relaxation and recreation with a double shed, greenhouse and an incredibly spacious raised patio and 2 brick coal shed outbuildings.
The garden features a charming pond that adds a delightful focal point and attracts wildlife, creating a peaceful, natural atmosphere. The substantial grass areas provide excellent space for children to play, pets to roam, or for hosting garden parties and outdoor entertaining.
Practical outdoor storage is excellently provided with both a traditional coal shed and an additional outbuilding, offering abundant space for garden equipment, tools, bicycles, and seasonal storage needs.
Outstanding Parking Provision:
• Private driveway with space for 3+ vehicles
• Rare convenience in this central location
• Off-road security and convenience
Prime Atherstone Location
Positioned on the desirable St. Georges Road, this property enjoys an excellent central location within Atherstone, providing easy walking access to the town’s amenities while maintaining a peaceful residential setting. The combination of period character, modern conveniences, and exceptional outdoor space makes this a rare find in today’s market.
Why Choose Atherstone?
Atherstone offers the perfect balance of historical charm and modern convenience, with a variety of local shops and quaint eateries ensuring you have all amenities within arm’s reach, without losing the charm of a quiet, well-preserved medieval market town filled with independent, quirky shops and cafes ideal for leisurely browsing.
This thriving market town in North Warwickshire serves as the administrative centre for the borough and offers excellent connectivity, being easily accessed by major motorways – the M42, M40, M1 and M6 – plus the Railway Station which offers direct services to London Euston and Crewe, making it ideal for commuters.
The town’s rich history dates back to the Roman era, flourishing in the Middle Ages as a significant market centre, with its heritage beautifully preserved and celebrated throughout the community. Many of the old buildings showcase fascinating timber-framed architecture, while the Visitor Centre on Long Street features excellent exhibitions highlighting the town’s captivating heritage.
Local Amenities Include:
• Historic market town centre with independent retailers
• Railway station with direct links to London and major cities
• Excellent road connections via major motorway networks
• Traditional pubs, cafes and restaurants
• Heritage centre and cultural attractions
• Beautiful surrounding Warwickshire countryside
• Strong sense of community with local events and festivals
• Walking distance to town centre amenities and services
Additional Benefits:
• Period character with diamond-patterned leaded windows
• Generous accommodation throughout
• Recently updated kitchen facilities
• South-facing garden maximizing natural light
• Exceptional parking provision for central location
• Peaceful pond feature creating tranquil garden atmosphere
• Multiple outbuildings for storage and hobbies
• Ready to move into condition
This exceptional property represents a rare opportunity to acquire a characterful home with outstanding outdoor space and parking facilities in one of Atherstone’s most convenient residential locations.
Early private viewing of this charming family home by appointment.
Entrance Hall
1m x 0.808m
Dining Room
3.371m x 2.529m
Part of the thoughtfully designed semi-open plan layout, this dining area connects beautifully with the lounge while maintaining its own distinct character. Double glazed windows ensure plenty of natural light, complemented by a gas central heated radiator for comfort. The space is perfect for family meals and entertaining guests.
Lounge
4.393m x 3.216m
The heart of the home featuring a comfortable living area with dual aspect double glazed windows that create a bright, airy atmosphere. The room benefits from a gas central heated radiator and flows seamlessly into the dining area, creating an ideal space for both relaxation and family gatherings while maintaining the property’s period charm.
Kitchen
3.116m x 2.64m
A well-appointed kitchen enhanced with modern conveniences including a brand-new hob and NEF oven. The space features double glazed windows providing natural light for cooking and food preparation, along with a gas central heated radiator. The kitchen perfectly balances period character with contemporary functionality.
Utility Room
2.816m x 1.744m
A practical separate space providing convenient accommodation for a washing machine and tumble dryer. This handy room features double glazed windows and a gas central heated radiator, keeping laundry tasks organized and separate from the main living areas while maintaining comfort throughout the year.
Sheltered Area
2.307m x 1.771m
A wonderfully spacious raised patio area providing the perfect sheltered outdoor dining and entertaining space. With ample room for a large table and chairs, this area allows you to enjoy the magnificent 100-foot garden in comfort while being protected from the elements, creating an ideal transition between indoor and outdoor living.
Patio
11.717m x 4.911m
Bedroom One
3.47m x 3.395m
A generous double bedroom featuring classic diamond-patterned leaded double glazed windows that flood the room with natural light. The room benefits from built-in wardrobes providing excellent storage solutions and a gas central heated radiator ensuring year-round comfort. The carpeted flooring adds warmth and comfort to this peaceful sleeping space.
Bedroom Two
3.526m x 3.293m
Another spacious double bedroom with charming diamond-patterned leaded double glazed windows and built-in wardrobes for ample storage. Featuring carpeted flooring throughout and a gas central heated radiator, this room offers comfortable accommodation for family members or guests in a bright, welcoming environment.
Bedroom Three
3.427m x 2.296m
A versatile third bedroom perfect for use as a home office, study, nursery, or guest room depending on your needs. This useful space features double glazed windows, carpeted flooring, and a gas central heated radiator. The flexible nature of this room adds significant value to the property’s practical accommodation. Lounge
Family Bathroom
2.397m x 2.256m
A characterful family bathroom featuring a luxurious free-standing bath and refreshing rainfall shower. The room boasts attractive laminate flooring and double glazed windows for natural light and ventilation, along with a gas central heated radiator ensuring the space remains warm and comfortable.
Outbuilding
1.114m x 0.782m
A traditional brick-built coal shed providing excellent weatherproof storage for garden equipment, tools, seasonal items, or general household storage. This practical outbuilding adds significant storage value to the property and maintains the traditional character of the outdoor space.
Outbuilding
1.541m x 1.054m
A second traditional brick-built coal shed offering additional abundant storage space for bicycles, garden furniture, or workshop activities. This substantial outbuilding provides flexibility for various storage needs while complementing the property’s period features and practical outdoor facilities.
- COUNCIL TAXA payment made to your local authority in order to pay for local services like schools, libraries, and refuse collection. The amount you pay depends on the value of the property.Read more about council Tax in our glossary page.
- Band: B
- PARKINGDetails of how and where vehicles can be parked, and any associated costs.Read more about parking in our glossary page.
- Yes
- GARDENA property has access to an outdoor space, which could be private or shared.
- Yes
- ACCESSIBILITYHow a property has been adapted to meet the needs of vulnerable or disabled individuals.Read more about accessibility in our glossary page.
- Ask agent
St. Georges Road, Atherstone, Warwickshire, CV9
Add an important place to see how long it'd take to get there from our property listings.
__mins driving to your place
Get an instant, personalised result:
- Show sellers you’re serious
- Secure viewings faster with agents
- No impact on your credit score



Your mortgage
Notes
Staying secure when looking for property
Ensure you're up to date with our latest advice on how to avoid fraud or scams when looking for property online.
Visit our security centre to find out moreDisclaimer - Property reference WAZ250314. The information displayed about this property comprises a property advertisement. Rightmove.co.uk makes no warranty as to the accuracy or completeness of the advertisement or any linked or associated information, and Rightmove has no control over the content. This property advertisement does not constitute property particulars. The information is provided and maintained by Bairstow Eves, Atherstone. Please contact the selling agent or developer directly to obtain any information which may be available under the terms of The Energy Performance of Buildings (Certificates and Inspections) (England and Wales) Regulations 2007 or the Home Report if in relation to a residential property in Scotland.
*This is the average speed from the provider with the fastest broadband package available at this postcode. The average speed displayed is based on the download speeds of at least 50% of customers at peak time (8pm to 10pm). Fibre/cable services at the postcode are subject to availability and may differ between properties within a postcode. Speeds can be affected by a range of technical and environmental factors. The speed at the property may be lower than that listed above. You can check the estimated speed and confirm availability to a property prior to purchasing on the broadband provider's website. Providers may increase charges. The information is provided and maintained by Decision Technologies Limited. **This is indicative only and based on a 2-person household with multiple devices and simultaneous usage. Broadband performance is affected by multiple factors including number of occupants and devices, simultaneous usage, router range etc. For more information speak to your broadband provider.
Map data ©OpenStreetMap contributors.




