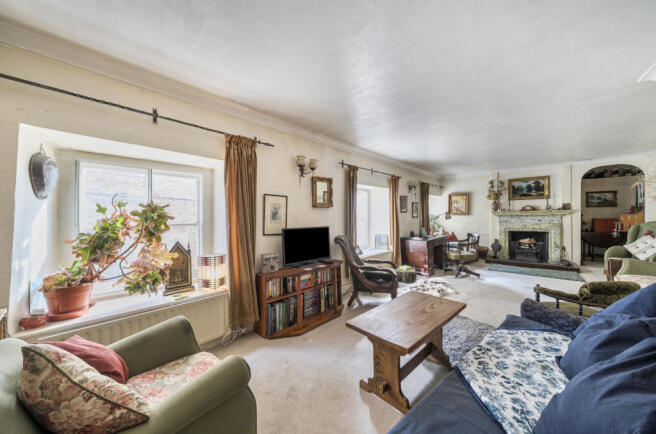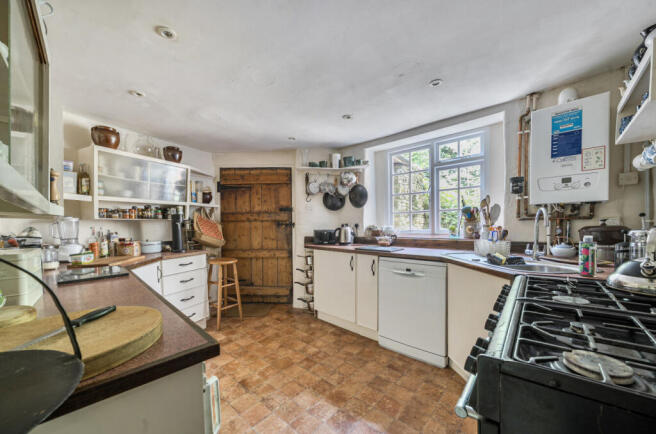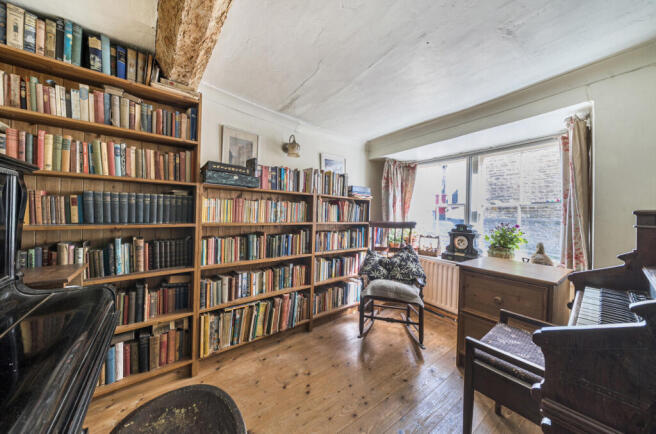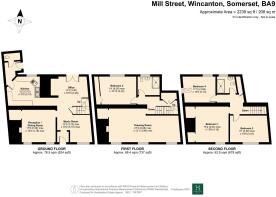Mill Street, Wincanton, Somerset, BA9

- PROPERTY TYPE
Terraced
- BEDROOMS
4
- BATHROOMS
2
- SIZE
Ask agent
- TENUREDescribes how you own a property. There are different types of tenure - freehold, leasehold, and commonhold.Read more about tenure in our glossary page.
Freehold
Key features
- Delightful Grade 11 listed townhouse
- Situated in a picturesque & historic street within the heart of Wincanton
- Versatile accommodation over three floors.
- Stunning first floor drawing room
- Four bedrooms
- Ground floor music room & office
- Large dining room
- Good size enclose garden
Description
The generous and versatile accommodation is arranged over three floors, with the highlight being a magnificent first floor drawing room that spans the full width of the house.
The welcoming entrance lobby leads into an inner hallway and a light-filled music room. To the left lies a spacious dining room, complete with an attractive period fireplace that creates a warm and inviting setting. The kitchen is well-fitted with ample storage and workspace, and provides access to a useful utility room and ground floor cloakroom. Completing this level is a study, ideal for home working, where a striking inglenook fireplace, though not in use, adds a charming focal point.
On the first floor, the impressive drawing room is bathed in natural light from three elegant sash windows. A handsome fireplace with a deep alcove enhances the room’s character, making it an exceptional space for both everyday living and entertaining. Also on this floor is a comfortable bedroom and a shower room. From the landing, a staircase rises to the second floor, where three further double bedrooms are served by a family shower room.
The house also enjoys the benefit of a large rear garden, offering plenty of scope for outdoor relaxation, gardening, and entertaining.
While the property would benefit from some updating, it presents an exciting chance for the next owner to enhance and personalise the home, all while preserving the authentic period character that makes this house so special.
In summary, this is a substantial and distinctive townhouse, conveniently positioned in the heart of the town, full of charm, character, and potential, within one of Wincanton’s most desirable locations.
ACCOMMODATION IN DETAIL:
Front door to:
ENTRANCE VESTIBULE: Coat hooks, exposed wood panelling and opening to inner hallway and music room.
MUSIC ROOM: 12’3” (max) x 10’2” (max) Ceiling timber, radiator, sash window to front aspect, wall light points and exposed floorboards.
INNER HALLWAY: Double doors giving access to the cellar.
DINING ROOM: 13’4” x 12’5” A characterful room featuring an attractive period fireplace with tiled slips and marble surround, fireside alcove with fitted shelving, two radiators, exposed floorboards, two sash windows to front aspect and wall light points.
OFFICE: 11’2” x 10’10” Inglenook fireplace (not in use), French doors to rear garden, stairs to first floor and archway to:
KITCHEN: 12’2” x 7’1” Inset single drainer stainless steel sink unit with cupboard below, range of fitted wall, drawer and base units with work surface over, space for range style cooker, wall mounted gas boiler, downlighters, window to rear aspect and door to:
UTILITY ROOM: Space and plumbing for washing machine, open fronted cupboard and doors to WC and rear garden.
WC: Low level WC.
From the inner hallway stairs to first floor.
FIRST FLOOR
LANDING: Radiator, exposed beam and large linen cupboard.
DRAWING ROOM: 27’2” x 13’1” (narrowing to 9’9”) This is a particular feature of the house featuring an open fireplace, three sash windows to front aspect, fireside alcove, coved ceiling, internal stain glass window, wall light points and three radiators.
BEDROOM 2: 14’ x 10’10” Built-in wardrobe, coved ceiling and window overlooking the rear garden.
SHOWER ROOM: Large shower cubicle, low level WC, pedestal wash hand basin, radiator and window to rear aspect.
From the first floor landing stairs rise to the second floor with a step and archway to an inner landing.
SECOND FLOOR
BEDROOM 1: 14’ x 13’1” Two large fireside alcoves and sash window to front aspect.
BEDROOM 3: 15’ x 10’8” A generous double bedroom with sash window to front aspect.
BEDROOM 4: 11’10” x 10’3” A light and airy room with dual aspect windows, exposed floorboards, book shelf and exposed ceiling timber.
SHOWER ROOM: Large shower cubicle, pedestal wash hand basin, low level WC, tiled to splash prone areas, exposed floorboards, window to rear aspect and shaver point.
OUTSIDE
The rear garden is arranged on two levels with the first section ideal for alfresco dining fronted by a natural stone wall incorporating a stone seat. Steps rise to the main body of the garden being of a good size and enclosed by mature shrubs and trees.
SERVICES: Mains water, electricity, drainage, gas central heating and telephone all subject to the usual utility regulations.
VIEWING: Strictly by appointment through the agents.
Important notice: Hambledon Estate Agents state that these details are for general guidance only and accuracy cannot be guaranteed. They do not constitute any part of any contract. All measurements are approximate and floor plans are to give a general indication only and are not measured accurate drawings therefore room sizes should not be relied upon for carpets and furnishings. No guarantees are given with regard to planning permission or fitness for purpose. No apparatus, equipment, fixture or fitting has been tested. Items shown in photographs are not necessarily included. Purchasers must satisfy themselves on all matters by inspection.
The town of Wincanton is an appealing South Somerset town bordering the counties of Dorset and Wiltshire. Local amenities including a Co-Op supermarket, butcher, bakery, fruit and veg and whole foods shop, Morrisons, Lidl, Health Centre, Post Office, library, antique shops, cafes, eateries and a leisure centre with gym and swimming pool. The town has a thriving community with an active library as well as a community centre at the Balsam Centre which has a busy schedule of classes and groups. The town is a 10 minute drive from the fantastic offerings of Bruton including the Hauser & Wirth Art Gallery and Roth Bar & Grill, 10 minutes from the impressive highly-regarded Newt Hotel, 15 minutes from the pretty market town of Castle Cary and 20 minutes from the attractive Dorset town of Sherborne. It is also close to the A303 for an easy drive to/from London (approx 2 hours drive) and Berry’s coaches which operates a twice daily service to London. Other local attractions are a number of National Trust properties including Stourhead and approximately an hour’s drive from the beautiful Dorset coastline featuring some of the best beaches in the country. There is a Waitrose 10 minutes away in Gillingham or at Sherborne and an excellent local farm shop and restaurant at Kimbers (5 minutes away). There is also the renowned Wincanton racecourse and a pretty local park, Cale Park, which features a playground, café with ‘mini-town’ for children and the pretty river Cale which runs through to the countryside behind Loxton House.
Brochures
Particulars- COUNCIL TAXA payment made to your local authority in order to pay for local services like schools, libraries, and refuse collection. The amount you pay depends on the value of the property.Read more about council Tax in our glossary page.
- Band: E
- LISTED PROPERTYA property designated as being of architectural or historical interest, with additional obligations imposed upon the owner.Read more about listed properties in our glossary page.
- Listed
- PARKINGDetails of how and where vehicles can be parked, and any associated costs.Read more about parking in our glossary page.
- Ask agent
- GARDENA property has access to an outdoor space, which could be private or shared.
- Yes
- ACCESSIBILITYHow a property has been adapted to meet the needs of vulnerable or disabled individuals.Read more about accessibility in our glossary page.
- Ask agent
Mill Street, Wincanton, Somerset, BA9
Add an important place to see how long it'd take to get there from our property listings.
__mins driving to your place
Get an instant, personalised result:
- Show sellers you’re serious
- Secure viewings faster with agents
- No impact on your credit score
Your mortgage
Notes
Staying secure when looking for property
Ensure you're up to date with our latest advice on how to avoid fraud or scams when looking for property online.
Visit our security centre to find out moreDisclaimer - Property reference HAM250127. The information displayed about this property comprises a property advertisement. Rightmove.co.uk makes no warranty as to the accuracy or completeness of the advertisement or any linked or associated information, and Rightmove has no control over the content. This property advertisement does not constitute property particulars. The information is provided and maintained by Hambledon Estate Agents, Wincanton. Please contact the selling agent or developer directly to obtain any information which may be available under the terms of The Energy Performance of Buildings (Certificates and Inspections) (England and Wales) Regulations 2007 or the Home Report if in relation to a residential property in Scotland.
*This is the average speed from the provider with the fastest broadband package available at this postcode. The average speed displayed is based on the download speeds of at least 50% of customers at peak time (8pm to 10pm). Fibre/cable services at the postcode are subject to availability and may differ between properties within a postcode. Speeds can be affected by a range of technical and environmental factors. The speed at the property may be lower than that listed above. You can check the estimated speed and confirm availability to a property prior to purchasing on the broadband provider's website. Providers may increase charges. The information is provided and maintained by Decision Technologies Limited. **This is indicative only and based on a 2-person household with multiple devices and simultaneous usage. Broadband performance is affected by multiple factors including number of occupants and devices, simultaneous usage, router range etc. For more information speak to your broadband provider.
Map data ©OpenStreetMap contributors.







