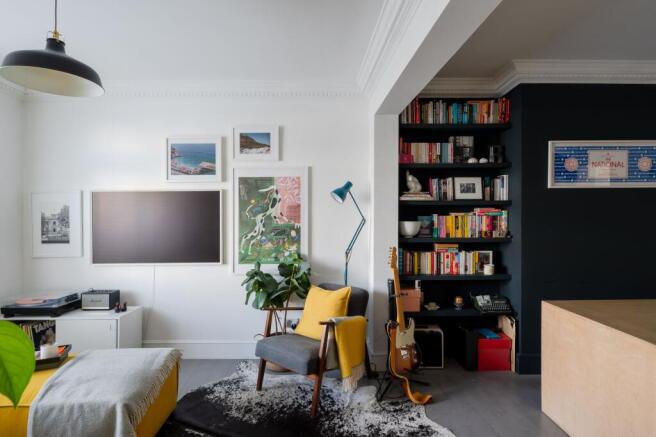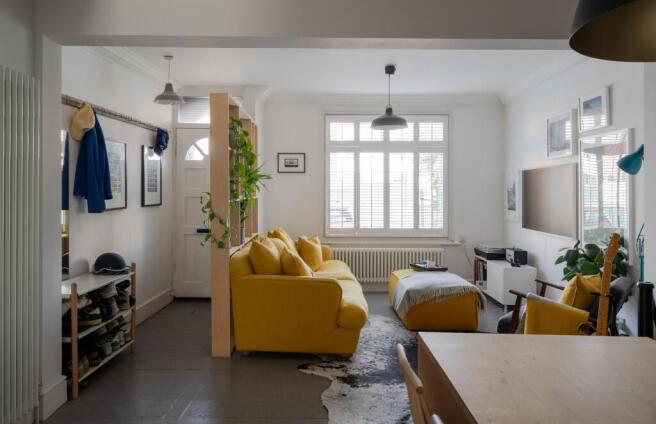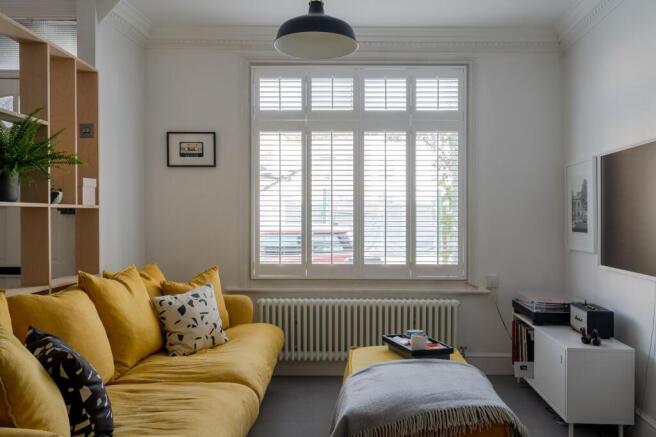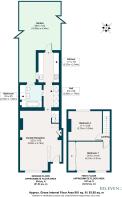
Byron Road, Leyton, London, E10

- PROPERTY TYPE
Terraced
- BEDROOMS
2
- BATHROOMS
1
- SIZE
Ask agent
- TENUREDescribes how you own a property. There are different types of tenure - freehold, leasehold, and commonhold.Read more about tenure in our glossary page.
Freehold
Key features
- Beautifully decorated Victorian house
- Two spacious bedrooms
- South-facing 54-foot garden
- Stylish contemporary kitchen
- Recently fitted family bathroom
- Bespoke plywood joinery & original floorboards
- Surrounded by green spaces
- Short walk to Underground and Overground
Description
Striking and stylish both inside and out, this lovely, light-filled two-bedroom Victorian house stands out for all the right reasons in this well-connected, friendly neighbourhood.
Inside, coved ceilings, column-style radiators, original floorboards, and heritage Farrow & Ball colours pay homage to the home’s Victorian origins. At the same time, modern additions include bespoke plywood joinery, a well-laid-out contemporary bathroom, and a sleek, extended kitchen.
From the street, the house has plenty of kerb appeal, with the rendered frontage drenched in charcoal, complemented by black-painted window frames. Shielded by a low wall, the paved front garden leads to a recessed terracotta-painted timber door with a fanlight and brass furniture.
STEP INSIDE
This is a home with wonderful flow, and stepping inside, the airy layout provides a fabulous sightline all the way through to the leafy garden at the rear. A beautiful bespoke ply open bookcase creates a hallway, complete with a long peg rail for coats and space for shoes.
Grey-painted original floorboards begin here and continue in the double reception room to your left. With a nicely open-plan feel, it’s filled with light from a tall window with full-height timber shutters. To the front, white walls rise to a decorative coved ceiling, while the rear has been picked out in Farrow & Ball's dramatic ‘Black Blue’ (an accent colour used throughout). There are a pair of white column-style radiators, while lighting includes a pair of factory-style pendants and a swagged black and copper dome pendant.
Continue on to the family bathroom, through a sliding barn door to your left, where the flooring segues to tactile grey microcement. Renovated a year ago with stylish white Senio Italian ceramic tiles to the walls and copious amounts of bespoke hidden storage, it’s lit by a rear-facing window with white Venetian blinds. The boiler, controlled by a Google Nest thermostat, is also housed here. There’s a bath with rainfall shower, a wall-mounted butler-style sink with chrome taps, and a tall column-style radiator. A concealed-cistern loo completes the suite.
The microcement floor continues through in the kitchen, where ‘Black Blue’ walls meet glossy handleless white cabinetry and a grey laminate worktop. A large steel sink with a chrome mixer tap sits beneath a side-facing window with white Venetian blinds, while a wide aluminium-framed Crittall-style door opens to the garden. Integrated appliances include an oven and microwave stack, separate fridge-freezer, an induction hob with a steel overhead extractor, and a washing machine. Other design details include brushed chrome switches and a tall column-style radiator.
Take the staircase – carpeted in grey with white-painted spindles – to the first floor. Here, a ceiling hatch with ladder opens to a full-height loft with an existing skylight, ideal for future conversion (subject to the usual planning approval).
You’ll find the primary bedroom at the front of the house, drinking in the sunlight from two windows with white custom Venetian blinds and column-style radiators beneath. There is a factory-style pendant light, while the walls and original floorboards have been painted crisp white for a calm, restful feel – the perfect backdrop for a full-width bank of wardrobes with bespoke ply sliding doors.
Through an original timber door with pretty glazed panels, the second double bedroom delights with views to the garden through a tall casement window with a column-style radiator beneath. The walls are white with a 'Black Blue' feature wall and matching floorboards, bringing everything together for a cosy feel.
OUTDOORS
Designed and fully landscaped three years ago, the 54-foot south-facing garden is enclosed by charcoal-painted timber fencing and enjoys lovely dappled light in the early mornings, moving to full sun from mid-morning well into the evening.
From the kitchen, slate tiles create a large patio seating area, ideal for entertaining, before matching angled slate stepping stones lead across a grassy lawn with a planted border. To the rear, a second, gravelled seating area features a charming timber-framed swing and useful storage shed.
Planting in several shades of green includes a silver birch tree, Fatsia japonica, Phormium, Pittosporum, several herbs and magnolia creepers along the fence. Trailing ivy and a beautiful old oak tree next door also add to the lush, leafy vibe.
A NOTE FROM THE OWNERS
‘This was our first home, so we've loved living here, putting roots down and watching the area around us grow into one of the most exciting neighbourhoods in London. There’s such a sense of space and flow here, which comes into its own in summer when you can spend your weekends hanging out and entertaining in the beautiful garden. We love how the house feels modern while retaining its period charm, and that it sits on such a quiet road with a community feel and very friendly neighbours. We will be very sad to say goodbye!’
GETTING AROUND
Byron Road occupies a fantastically convenient spot in Leyton, just six minutes’ walk from Leyton Midland Road station and less than 20 minutes’ walk from both Leytonstone /Leyton Underground stations (Central Line – 24 hours at weekends).
IN THE NEIGHBOURHOOD
Tilbury Road is on your door step, with some of the hottest food and drink openings in London. You’ll find much to choose from, including Chop Shop Tavern for great pints and paloma cocktails on tap, Wins Bakery for delicious sausage rolls and pies, and Chunk Provisions for incredible ice cream, with Conde Nast recently claiming it could be some of the best ice cream in the capital.
William the Fourth is a favourite pub, serving delicious New York-style pizza and frothy beers.
Popular Francis Road is just over a ten-minute stroll away, where you can find Yardarm on for coffee and cinnamon buns, Dreamhouse Records for vinyl and beer, and Phlox for books and wine. The KERB market on Saturdays is also worth checking out.
Our other local sellers recommend Burnt Smokehouse and Swirl wine bar, alongside Gravity Well Taproom, Leyton Calling, Bread & Oregano, and Unity Café. Other favourites include Leyton Engineer for amazing burgers; nearby and Patchwork or Blondies for pizza. For the health-conscious, nearby options include Fit As Leyton, Pause Yoga and Pilates studio, and Hotpod Yoga.
Brisbane Road is just a short walk away — home to Leyton Orient FC, known for its friendly fan base, warm club culture, and the well-known local pub, the Coach & Horses.
Just five minutes away on the Suffragette line, Blackhorse Road’s beer mile is filled with breweries and fantastic food, including pizza from It's Not Big Dough, barbecue by Black Cactus and small plates at Renegade Urban Winery.
Jack Cornwell Park is just at the end of the road, while some beautiful open green spaces within walking distance include Abbotts Park, Brewster Road Park, Leyton Cricket Ground, and Jubilee Park, with Hollow Pond and Wanstead Flats and Park extending beyond. The Leyton Midland Collective also have some exciting plans for restoring Brooks Farm located within the Jack Cornwell Park.
SCHOOLS
Ofsted-rated ‘Outstanding’, Riverley and Willow Brook Primaries are just an eight and 10-minute walk, with Byron Road within the small catchment for both highly popular schools. George Mitchell Primary and Secondary (rated ‘Good’) is also just a couple of minutes on foot. Meanwhile, Excel Kids Day Nursery, Barclay Primary School (‘Outstanding’) and Leyton Sixth Form (‘Good’) are all reachable on foot in under 20 minutes.
EPC Rating: C
Brochures
brochure- COUNCIL TAXA payment made to your local authority in order to pay for local services like schools, libraries, and refuse collection. The amount you pay depends on the value of the property.Read more about council Tax in our glossary page.
- Band: C
- PARKINGDetails of how and where vehicles can be parked, and any associated costs.Read more about parking in our glossary page.
- Ask agent
- GARDENA property has access to an outdoor space, which could be private or shared.
- Private garden
- ACCESSIBILITYHow a property has been adapted to meet the needs of vulnerable or disabled individuals.Read more about accessibility in our glossary page.
- Ask agent
Byron Road, Leyton, London, E10
Add an important place to see how long it'd take to get there from our property listings.
__mins driving to your place
Get an instant, personalised result:
- Show sellers you’re serious
- Secure viewings faster with agents
- No impact on your credit score
Your mortgage
Notes
Staying secure when looking for property
Ensure you're up to date with our latest advice on how to avoid fraud or scams when looking for property online.
Visit our security centre to find out moreDisclaimer - Property reference 1c839d70-2f6f-4b02-8528-e7b128878d70. The information displayed about this property comprises a property advertisement. Rightmove.co.uk makes no warranty as to the accuracy or completeness of the advertisement or any linked or associated information, and Rightmove has no control over the content. This property advertisement does not constitute property particulars. The information is provided and maintained by Eeleven, E11. Please contact the selling agent or developer directly to obtain any information which may be available under the terms of The Energy Performance of Buildings (Certificates and Inspections) (England and Wales) Regulations 2007 or the Home Report if in relation to a residential property in Scotland.
*This is the average speed from the provider with the fastest broadband package available at this postcode. The average speed displayed is based on the download speeds of at least 50% of customers at peak time (8pm to 10pm). Fibre/cable services at the postcode are subject to availability and may differ between properties within a postcode. Speeds can be affected by a range of technical and environmental factors. The speed at the property may be lower than that listed above. You can check the estimated speed and confirm availability to a property prior to purchasing on the broadband provider's website. Providers may increase charges. The information is provided and maintained by Decision Technologies Limited. **This is indicative only and based on a 2-person household with multiple devices and simultaneous usage. Broadband performance is affected by multiple factors including number of occupants and devices, simultaneous usage, router range etc. For more information speak to your broadband provider.
Map data ©OpenStreetMap contributors.







