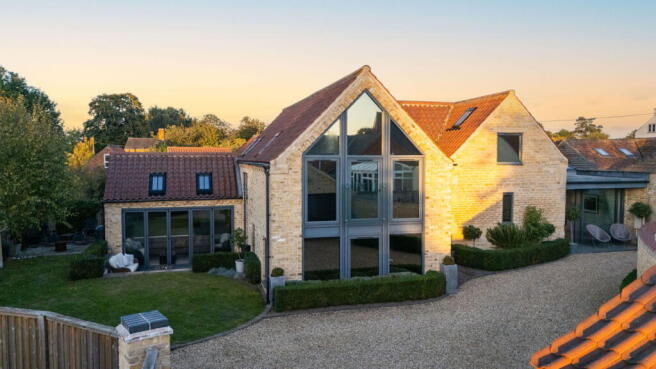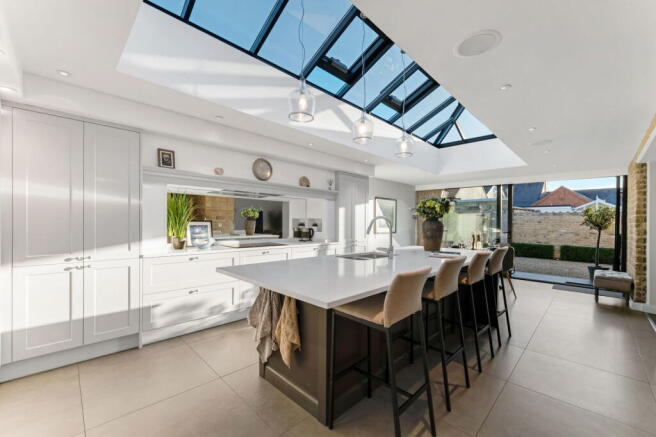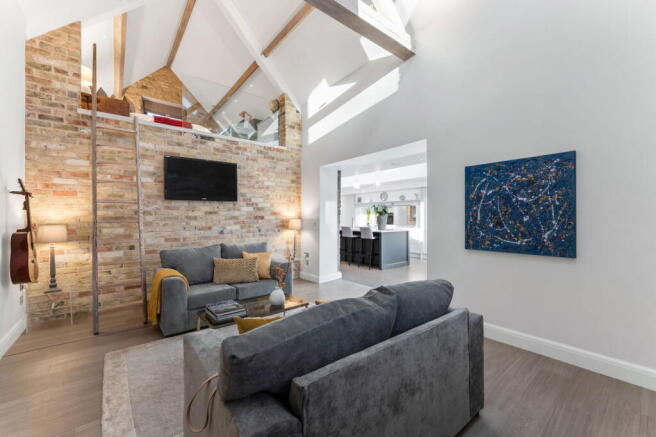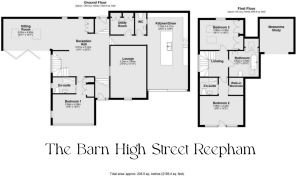The Barn 24a High Street, Reepham, Lincoln, LN3 4DP

- PROPERTY TYPE
Detached
- BEDROOMS
4
- BATHROOMS
3
- SIZE
2,195 sq ft
204 sq m
- TENUREDescribes how you own a property. There are different types of tenure - freehold, leasehold, and commonhold.Read more about tenure in our glossary page.
Freehold
Key features
- Beautiful bespoke kitchen
- Open plan living space
- Exposed walling and beams
- Vaulted ceilings
- Underfloor heating
- Feature lighting
- Walled garden
- Sweeping driveway & garage
- Village setting
- Property reference MH0883
Description
HERE'S EVERYTHING YOU NEED TO KNOW
Welcome to The Barn, 24a High Street in the village of Reepham in Lincoln, a truly special one off home set in secure gated grounds which offers versatile and flexible accommodation throughout which has been carefully and tastefully designed by the current owner. Simply move in and begin to feel right at home.
Please quote property reference MH0883 when enquiring about this property.
THE PROPERTY
Rarely does a home of this quality and style come to the market so if you are looking for an individual home set within secure and private grounds in a village location which offers such versatility for a mixture of living arrangements, then this is a home you simply have to come and see.
The current owner, with many years of working within the property industry, has tastefully designed this home in the grounds of what was a former barn and has thought of everything possible to create a home which was for their own needs at the time but which will now not fail to impress the new owner.
Every minor detail has been considered, from the feature lighting - including wall up-lighters - creating relaxing and ambient moods, through to the use of the beams, exposed stone walling and detailed brickwork, as well as underfloor heating - you will be hard to find another property quite like this.
The property is set back from the High Street behind electric security gates and feature walling which leads onto a loose gravel driveway which in turn sweeps round to the oversized garage with electric opening roller garage doors with power and lighting and which has space to use a s a workshop area to the rear of this space.
The main access door then leads you into a grand open plan reception area where the property starts to impress you.
This area can be used for a multitude of purposes but at present it is staged and styled as a grand entrance with oak flooring with underfloor heating which leads into the cosy sitting room with bi folding doors opening back out into the sunken garden seating area.
From this reception you have access to the first floor from a bespoke crafted staircase with floating brushed metal handrail and glass panel inset as well as to the ground floor bedroom and ensuite shower room. You could use this as your main bedroom or as a guest or teenagers bedroom if you so choose. The reception also has a useful storage cupboard and a secondary access door to the rear passage.
From the reception area you also have an additional raised hallway which has a useful utility room. This room has a range of built in cupboards which conceal the washing machine, tumble dryer and boiler with plumbing and outlet for each and then theres the toilet and then access into the remainder of the ground floor accommodation.
This comprises of a stunning bespoke kitchen which again has been designed around style and practicality, it even has a series of concealed usb charger points and is an area you will simply love. High specification of appliances, ample storage space, central island with breakfast bar and inset sink unit, feature lighting and mirror create a beautiful space which then has natural light flooding in from the glass vaulted ceiling feature. This area then effortlessly leads into a breakfast seating area with space for a further table and chair to sit and enjoy your morning coffee, and if its a lovely morning - open up the doors to the outside seating area from this space.
There's also a further lounge area off the kitchen which continues the theme of the exposed brickwork which is complimented by glassware, feature window and exposed beams to the vaulted ceiling which creates another beautiful, light and airy space to relax.
You will note that the owner then created an addition mezzanine floor, accesses by a ladder, to what could be a work from home office or as a further potential bedroom space which we have classed as bedroom 4 The owner has considerately styled and staged this area to show how both of these can be achieved as you will see form the photos and video tour.
To the first floor accommodation you will find two well appointed double bedrooms which have vaulted ceilings, velux windows and exposed beams. One bedroom has an ensuite shower room with a walk in shower cubicle and the other has the use of the main bathroom which has a roll top bath..
Please refer to the floor plan and photos to see the layout and presentation for further clarity.
ACCOMMODATION
OPEN PLAN RECEPTION HALL 20' 5" x 19' 1"
SITTING ROOM 16' 1" x 9' 11"
LOUNGE 17' 3" x 11' 11"
MEZZANINE BEDROOM 4 STUDY
KITCHEN BREAKFAST DINER 25' 5" x 13' 6"
TOILET
UTILITY ROOM
MASTER GROUND FLOOR BEDROOM 1 14' 5" x 9' 8"
EN SUITE SHOWER ROOM
FIRST FLOOR LANDING
BEDROOM 2 14' 5" x 9' 11"
EN SUITE SHOWER ROOM
BEDROOM 3 14' 5" x 9' 11"
BATHROOM
OUTSIDE
You approach The Barn along a cobbled block shared driveway of the High Street and through the electronic opening gates and walled access which leads to the loose gravel driveway which has off street hardstanding parking for several vehicles. The driveway leads round to the garaging noted earleir.
There is mature landscaped borders, trees and planting. There is a covered and tiled seating area to the front which has feature lighting and access into the breakfast kitchen. To the side of the proeprty there is then a lawned garden with a sunken patio sitting out area which then leads ino the sitting room area through the bi fold doors.
LOCATION
Reepham is a popular village which has access from the Eastern Bypass from Lincoln which has a range of facilities and services including a Post Office and General Store, CofE Primary school.
The village is further served by neighbouring villages of Cherry Willingham, Nettleham and Sudbrooke
EPC
The EPC rating for this home is C.
COUNCIL TAX
The council for this property is West Lindsey District Council and the band rating is E which is an annual estimate charge of £2,714.26.
AGENTS NOTE
Please be advised that the property details may be subject to change and must not be relied upon as an accurate description of this home. Although these details are thought to be materially correct, the accuracy cannot be guaranteed, and they do not form part of any contract. All services and appliances must be considered 'untested' and a buyer should ensure their appointed solicitor collates any relevant information or service/warranty documentation. Please note, all dimensions are approximate/maximums and should not be relied upon for the purposes of floor coverings.
ANTI-MONEY LAUNDERING REGULATIONS
We are required by law to conduct Anti-Money Laundering (AML) checks on all parties involved in the sale or purchase of a property. We take the responsibility of this seriously in line with HMRC guidance in ensuring the accuracy and continuous monitoring of these checks. Our partner, Movebutler, will carry out the initial checks on our behalf. They will contact you once your offer has been accepted, to conclude where possible a biometric check with you electronically.
As an applicant, you will be charged a non-refundable fee of £30 (inclusive of VAT) per buyer for these checks. The fee covers data collection, manual checking, and monitoring. You will need to pay this amount directly to Movebutler and complete all Anti-Money Laundering (AML) checks before your offer can be formally accepted.
- COUNCIL TAXA payment made to your local authority in order to pay for local services like schools, libraries, and refuse collection. The amount you pay depends on the value of the property.Read more about council Tax in our glossary page.
- Band: E
- PARKINGDetails of how and where vehicles can be parked, and any associated costs.Read more about parking in our glossary page.
- Yes
- GARDENA property has access to an outdoor space, which could be private or shared.
- Private garden
- ACCESSIBILITYHow a property has been adapted to meet the needs of vulnerable or disabled individuals.Read more about accessibility in our glossary page.
- Ask agent
The Barn 24a High Street, Reepham, Lincoln, LN3 4DP
Add an important place to see how long it'd take to get there from our property listings.
__mins driving to your place
Get an instant, personalised result:
- Show sellers you’re serious
- Secure viewings faster with agents
- No impact on your credit score
Your mortgage
Notes
Staying secure when looking for property
Ensure you're up to date with our latest advice on how to avoid fraud or scams when looking for property online.
Visit our security centre to find out moreDisclaimer - Property reference S1458553. The information displayed about this property comprises a property advertisement. Rightmove.co.uk makes no warranty as to the accuracy or completeness of the advertisement or any linked or associated information, and Rightmove has no control over the content. This property advertisement does not constitute property particulars. The information is provided and maintained by eXp UK, North East. Please contact the selling agent or developer directly to obtain any information which may be available under the terms of The Energy Performance of Buildings (Certificates and Inspections) (England and Wales) Regulations 2007 or the Home Report if in relation to a residential property in Scotland.
*This is the average speed from the provider with the fastest broadband package available at this postcode. The average speed displayed is based on the download speeds of at least 50% of customers at peak time (8pm to 10pm). Fibre/cable services at the postcode are subject to availability and may differ between properties within a postcode. Speeds can be affected by a range of technical and environmental factors. The speed at the property may be lower than that listed above. You can check the estimated speed and confirm availability to a property prior to purchasing on the broadband provider's website. Providers may increase charges. The information is provided and maintained by Decision Technologies Limited. **This is indicative only and based on a 2-person household with multiple devices and simultaneous usage. Broadband performance is affected by multiple factors including number of occupants and devices, simultaneous usage, router range etc. For more information speak to your broadband provider.
Map data ©OpenStreetMap contributors.




