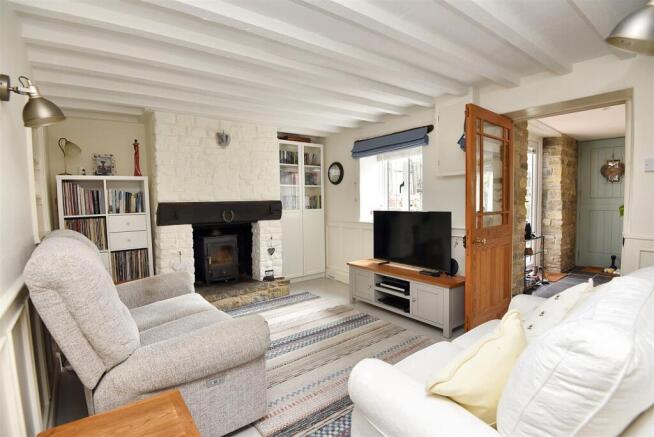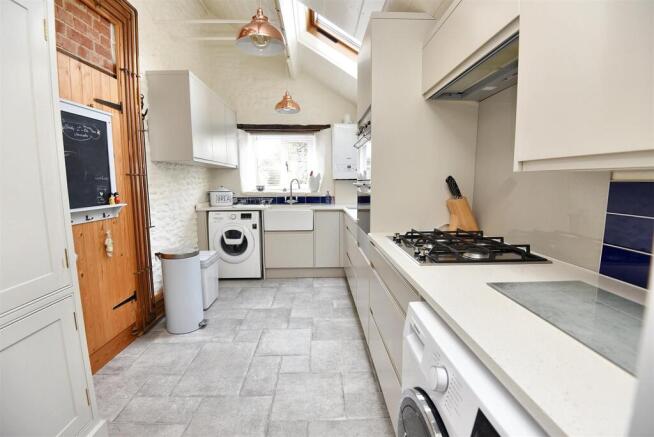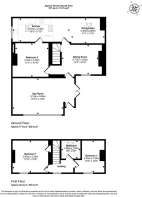North Road, Mere, Warminster

- PROPERTY TYPE
Cottage
- BEDROOMS
3
- BATHROOMS
1
- SIZE
Ask agent
- TENUREDescribes how you own a property. There are different types of tenure - freehold, leasehold, and commonhold.Read more about tenure in our glossary page.
Freehold
Key features
- Detached Spacious Cottage
- Three Good Sized Bedrooms
- Two Reception Rooms
- Attractively Landscaped Garden
- Beautifully Presented
- Double Garage and Parking
- Waking Distance to the Town
- Energy Efficiency Rating D
Description
Step into a home that captures both heart and imagination. Dating back to the early 1800s, this charming detached cottage has been adored by its owners for over two decades — lovingly restored and maintained, and elevated to a standard rarely found, blending contemporary living with timeless character. From the moment you enter, charm greets you - there are exposed beams, deep-set windows, some original floorboards, beautiful stone and brickwork, and characterful fireplaces that whisper stories of the past. Yet, alongside this history, the cottage flows with light, warmth, and modern comfort.
The day room is flooded with natural light and has views over the garden - a place to watch the changing seasons and garden wildlife, while the cosy snug with a multi-fuel burner is perfect for winter evenings. At the heart of the home lies the generous kitchen and dining space — a true entertainer’s dream, where gatherings linger late and the chef is always part of the occasion. Completing the ground floor is a charming double bedroom, ideal for guests or flexible family living.
Upstairs, a good sized double bedroom, a delightful single with its own original fireplace, and a stylish bathroom provide a peaceful retreat.
Step outside to discover a beautifully sized garden — enclosed, manageable, and ready for alfresco dining or morning coffee. A double garage and private parking add practicality to the cottage.
This is more than a home — it’s a rare opportunity to embrace history, style, and soul in perfect harmony. Cottages of this calibre are seldom available -and once seen, never forgotten. Book a viewing now and start your journey towards living in this lovely home.
The Property -
Accommodation -
Inside - Ground Floor
The cottage is approached from the road via a timber gate that opens to a path leading to the main entrance. Here, a stable door opens into a reception area that leads into the day room. The floor is laid in a practical tile. The day room has double doors opening out to a sheltered seating area and windows, which overlook the front garden. The room enjoys plenty of natural light and has space for settees and armchairs. The floor is laid in engineered oak that adds warmth and character. From this room another door opens to a good sized snug with window to the front, exposed painted ceiling beams and a fireplace with a multi-fuel burner and recesses to either side of the chimney breast. A charming room for cosy winter evenings.
Stairs rise to the first floor and doors lead off to bedroom two and the kitchen/dining room. The ground floor bedroom has a window to the side aspect, feature fireplace and exposed beams. A very characterful room that lends itself to other uses to suit your own needs.
The kitchen area has a window to the side and two skylights to the rear. It is fitted with a stylish modern soft closing units consisting of floor cupboards, separated drawer units and eye level cupboards, plus a built in storage cupboard. You will find a generous amount of 'Minerva' work surfaces with a tiled splash back and a Butler style sink with a swan neck mixer tap. There is space for a fridge/freezer and tumble dryer, and space and plumbing for a washing machine. The eye level double electric oven is built in and there is a gas hob with an extractor hood above. For practicality, the floor is tiled. Feature stone steps rise to the dining area, which has a skylight to the rear, painted brick floor and built in shelf and bottle rack. Throughout the kitchen/dining room there are many attractive features with some exposed brickwork and some painted brick plus a stone shelf and exposed timbers.
First Floor
On this floor you will find two bedrooms and the bathroom. The main bedroom is double sized, enjoys an outlook over the front garden. It has a built in cupboard and exposed elm floorboards. The other bedroom is a generously sized single bedroom and retains an original fireplace and exposed floorboards. The bathroom is fitted with a modern suite consisting of a pedestal wash hand basin, WC and bath with a mains shower above. The floor is laid in a practical vinyl.
Outside - Parking and Double Garage
At the end of the garden there is a parking space for one car in front of the garage. The garage is timber construction, blending to the environment, double doors open out and the garage has light and power. It measures - 4.90 m x 4.90 m/16'1'' x 16'1''. The property owns the drive to the front and side with the neighbours having a right of way.
Garden
From the parking a timber gate opens onto a meandering stone path that continues through the garden to a pergola where steps lead down to the front door. To either side of the path there are areas of lawn and borders planted with a variety of shrubs and flowers. There is a large timber cabin, a sheltered seating area to the side of the cottage where there is also a log store. The garden is perfectly sized for enjoyment and easy maintenance. It has a good amount of sunshine and is partly enclosed by a mature hedge and stone wall.
Useful Information -
Energy Efficiency Rating D
Council Tax Band B
uPVC Double Glazing
Gas Fired Central Heating from a Combination Boiler - some traditional style radiators
Mains Drainage
Freehold
Location And Directions -
Mere is a picture perfect village that lies at the south-western tip of Salisbury Plain close to the borders of Dorset and Somerset. Nestling beneath the South Wiltshire Downs, large parts of the surrounding countryside are "Areas of Outstanding Natural Beauty" - just three miles away is the National Trust property, Stourhead with its famous landscaped gardens. Mere is also full of history with lots of beautiful and fascinating buildings.
Mere also benefits from having a good community spirit with many facilities such as, a museum, library, pharmacy, dentist, post office, and fire station. There are also a good selection of shops and village pubs. Salisbury is approximately 25 miles away., and there is a main line station in Gillingham, which is about a 10 minute drive plus a Waitrose and various other shop.
Postcode - BA12 6HP
What3words - ///riverbank.saunas.thighs
Brochures
North Road, Mere, Warminster- COUNCIL TAXA payment made to your local authority in order to pay for local services like schools, libraries, and refuse collection. The amount you pay depends on the value of the property.Read more about council Tax in our glossary page.
- Band: B
- PARKINGDetails of how and where vehicles can be parked, and any associated costs.Read more about parking in our glossary page.
- Yes
- GARDENA property has access to an outdoor space, which could be private or shared.
- Yes
- ACCESSIBILITYHow a property has been adapted to meet the needs of vulnerable or disabled individuals.Read more about accessibility in our glossary page.
- Ask agent
North Road, Mere, Warminster
Add an important place to see how long it'd take to get there from our property listings.
__mins driving to your place
Get an instant, personalised result:
- Show sellers you’re serious
- Secure viewings faster with agents
- No impact on your credit score
Your mortgage
Notes
Staying secure when looking for property
Ensure you're up to date with our latest advice on how to avoid fraud or scams when looking for property online.
Visit our security centre to find out moreDisclaimer - Property reference 34202761. The information displayed about this property comprises a property advertisement. Rightmove.co.uk makes no warranty as to the accuracy or completeness of the advertisement or any linked or associated information, and Rightmove has no control over the content. This property advertisement does not constitute property particulars. The information is provided and maintained by Morton New, Gillingham. Please contact the selling agent or developer directly to obtain any information which may be available under the terms of The Energy Performance of Buildings (Certificates and Inspections) (England and Wales) Regulations 2007 or the Home Report if in relation to a residential property in Scotland.
*This is the average speed from the provider with the fastest broadband package available at this postcode. The average speed displayed is based on the download speeds of at least 50% of customers at peak time (8pm to 10pm). Fibre/cable services at the postcode are subject to availability and may differ between properties within a postcode. Speeds can be affected by a range of technical and environmental factors. The speed at the property may be lower than that listed above. You can check the estimated speed and confirm availability to a property prior to purchasing on the broadband provider's website. Providers may increase charges. The information is provided and maintained by Decision Technologies Limited. **This is indicative only and based on a 2-person household with multiple devices and simultaneous usage. Broadband performance is affected by multiple factors including number of occupants and devices, simultaneous usage, router range etc. For more information speak to your broadband provider.
Map data ©OpenStreetMap contributors.




