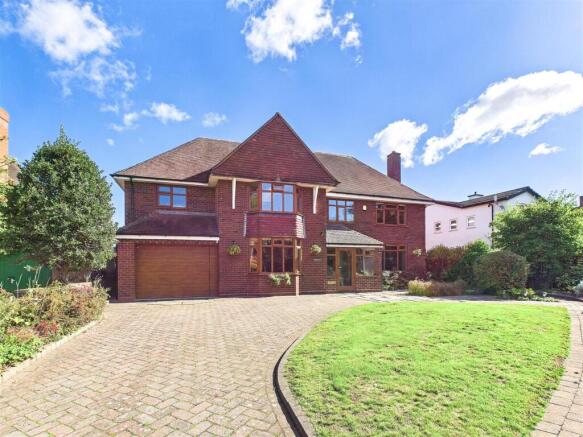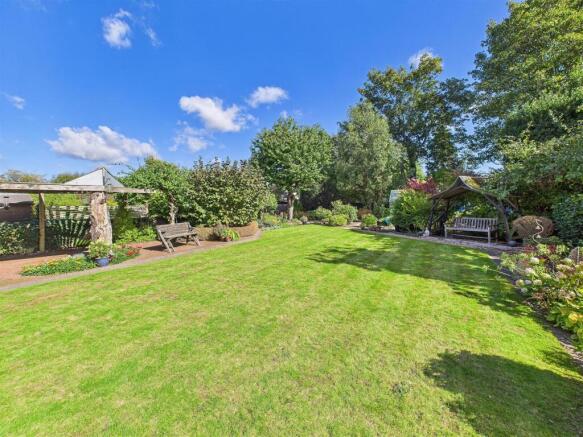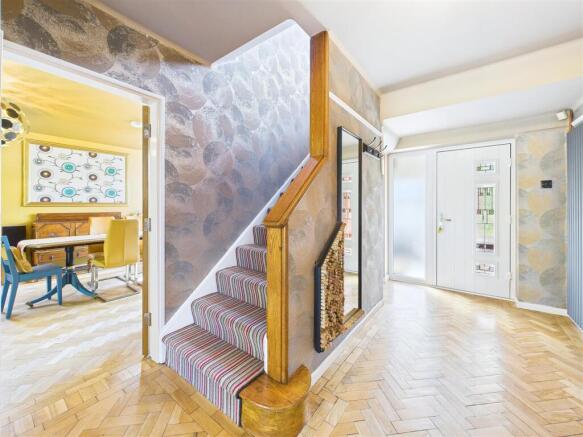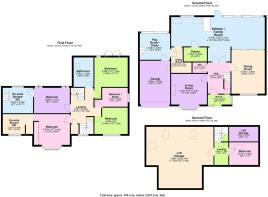
6 bedroom detached house for sale
The Friary, Lichfield
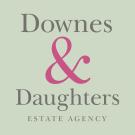
- PROPERTY TYPE
Detached
- BEDROOMS
6
- BATHROOMS
3
- SIZE
Ask agent
- TENUREDescribes how you own a property. There are different types of tenure - freehold, leasehold, and commonhold.Read more about tenure in our glossary page.
Freehold
Description
Externally the property has the rare benefit of extensive gardens extending to 0.25 of an acre with a large private driveway, stylish garden to the front and a single integral garage with sectional electric door. To the rear is the most beautifully landscaped and lavishly stocked rear garden, which has clearly been meticulously cared for by the present owners for many years. Offering an attractive mix of patio seating areas, stylishly planted borders, established trees and shrubs and a neat vegetable garden.
Viewing is essential to appreciate the sheer size and charming nature of this property, its enviable location and ease of access to the City Centre.
GROUND FLOOR
• Porch Entrance
• Reception Hallway With Attractive Original Staircase Rising To First Floor
• Guest Cloakroom
• Original Parquet Flooring Throughout Hallway & Reception Rooms
• Living Room With Decorative Fireplace
• Stunning Double Aspect Formal Dining Room With Italian Smoked Glass Rimadesio Sliding Doors Opening To...
• Striking High Quality Open Plan Kitchen Dining & Living Space With Cathedral Window & Slide And Turn Doors To Rear Garden
• Pantry & Separate Utility Room
• Contemporary Playroom/Study With Space Saving Stairs To First Floor & Sliding Patio Doors To Garden
FIRST FLOOR
• Expansive Landing With Clever Fitted Storage
• Cathedral Views From Rear Facing Rooms
• Principal Bedroom With Fitted Wardrobes
• En Suite Bathroom Shower Room
• Second Bedroom Suite With En Suite Shower Room (stairs to playroom/study)
• Bedroom Three With Vaulted Ceiling & Juliet Balcony
• Bedroom Four
• Bedroom Five / Study
• Luxury Family Bathroom With Central Roll Top Bath & Vaulted Ceiling
SECOND FLOOR
• Landing
• Bedroom Six With Eaves Storage
• Bedroom Seven (currently in an unfinished state with an endless list of potential uses)
OUTSIDE
• Attractive Landscaped Front Garden With Boundary Wall
• Private Driveway Parking For A Number Of Vehicles & Hidden Space For Campervan
• Integral Garage With Electric Sectional Door
• Substantial Professionally Landscaped Rear Garden With Superb Levels Of Privacy
• Attractive Shaped Lawns With Established & Stylishly Planted Borders
• A Number Of Patio Seating & Entertaining Areas
• Second Garden Area With Greenhouse, Raised Veggie Beds & Storage Sheds
• Access To Both Sides
WHY WE LOVE THIS HOUSE...
"I still remember the excitement of viewing Hanbury Lodge 20+ years ago. This was it! Fast forward and it has supported us through some sad times but equally lots of gloriously happy times – isn’t that what a “home” is supposed to do? We are about to embark on a new chapter of our lives and so with that it is time for a new generation to experience the joy of living in this great spot and walk in and go “this is it!”
Brochures
The Friary, LichfieldBrochure- COUNCIL TAXA payment made to your local authority in order to pay for local services like schools, libraries, and refuse collection. The amount you pay depends on the value of the property.Read more about council Tax in our glossary page.
- Band: G
- PARKINGDetails of how and where vehicles can be parked, and any associated costs.Read more about parking in our glossary page.
- Yes
- GARDENA property has access to an outdoor space, which could be private or shared.
- Yes
- ACCESSIBILITYHow a property has been adapted to meet the needs of vulnerable or disabled individuals.Read more about accessibility in our glossary page.
- Ask agent
The Friary, Lichfield
Add an important place to see how long it'd take to get there from our property listings.
__mins driving to your place
Get an instant, personalised result:
- Show sellers you’re serious
- Secure viewings faster with agents
- No impact on your credit score



Your mortgage
Notes
Staying secure when looking for property
Ensure you're up to date with our latest advice on how to avoid fraud or scams when looking for property online.
Visit our security centre to find out moreDisclaimer - Property reference 34202771. The information displayed about this property comprises a property advertisement. Rightmove.co.uk makes no warranty as to the accuracy or completeness of the advertisement or any linked or associated information, and Rightmove has no control over the content. This property advertisement does not constitute property particulars. The information is provided and maintained by Downes and Daughters, Lichfield. Please contact the selling agent or developer directly to obtain any information which may be available under the terms of The Energy Performance of Buildings (Certificates and Inspections) (England and Wales) Regulations 2007 or the Home Report if in relation to a residential property in Scotland.
*This is the average speed from the provider with the fastest broadband package available at this postcode. The average speed displayed is based on the download speeds of at least 50% of customers at peak time (8pm to 10pm). Fibre/cable services at the postcode are subject to availability and may differ between properties within a postcode. Speeds can be affected by a range of technical and environmental factors. The speed at the property may be lower than that listed above. You can check the estimated speed and confirm availability to a property prior to purchasing on the broadband provider's website. Providers may increase charges. The information is provided and maintained by Decision Technologies Limited. **This is indicative only and based on a 2-person household with multiple devices and simultaneous usage. Broadband performance is affected by multiple factors including number of occupants and devices, simultaneous usage, router range etc. For more information speak to your broadband provider.
Map data ©OpenStreetMap contributors.
