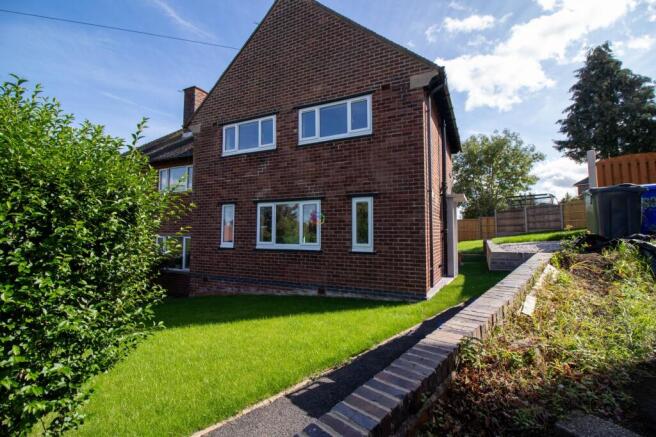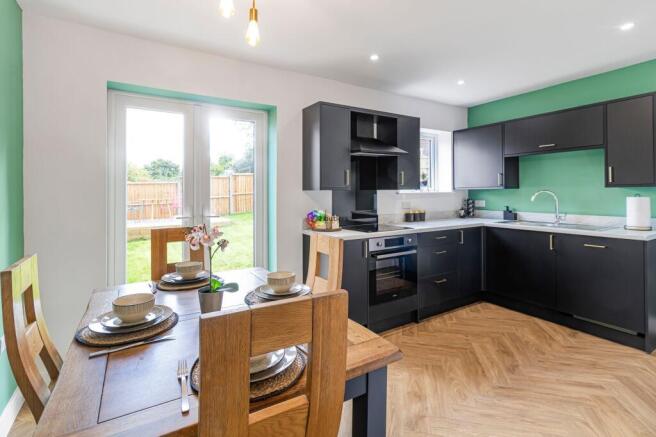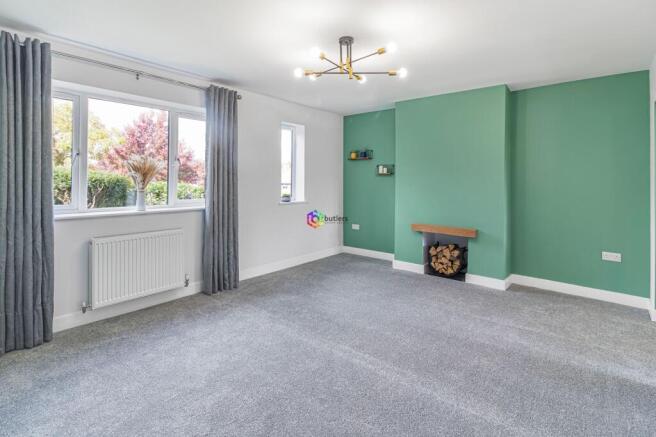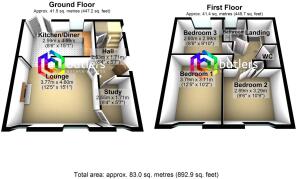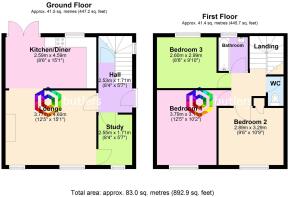Silkstone Road, Sheffield, S12

- PROPERTY TYPE
Semi-Detached
- BEDROOMS
3
- BATHROOMS
1
- SIZE
926 sq ft
86 sq m
- TENUREDescribes how you own a property. There are different types of tenure - freehold, leasehold, and commonhold.Read more about tenure in our glossary page.
Freehold
Key features
- RECENTLY REFURBISHED
- THREE DOUBLE BEDROOM SEMI DETACHED HOUSE
- NEW PLASTER, NEW DECOR, NEW KITCHEN AND NEW BATHROOM
- CONVENIENT LOCATION FOR LOCAL AMENITIES
- QUIETER POSITION AS ROAD PARKING
- NO CHAIN
- MOVE IN BEFORE CHRISTMAS (Subject to your solicitor)
Description
The well-designed layout of this property presents three spacious double bedrooms, offering ample space for relaxation and rejuvenation. The meticulous attention to detail in every corner reflects the care and consideration that has gone into transforming this house into a delightful abode.
Situated in a convenient location that provides easy access to local amenities, this property offers a lifestyle enriched with practicality and comfort. Enjoy the tranquillity of a quieter position, complemented by the convenience of road parking that enhances the overall appeal of this residence.
Embracing a no chain status, this property presents an opportunity for a seamless transition into a new home, eliminating the complexities often associated with property transactions. Take advantage of the possibility to move in before Christmas, subject to the timely progression of legal formalities with your solicitor.
Every aspect of this property is a testament to the care and dedication invested in its refurbishment, resulting in a home that is both inviting and tastefully refined. Experience the joy of living in a space that has been thoughtfully rejuvenated to offer comfort, style, and convenience in equal measure.
Don't miss the chance to make this captivating 3-bedroom semi-detached house your new sanctuary. Explore the charm and elegance that await within its walls, and envision the endless possibilities for creating a life of ease and contentment in this remarkable property.
EPC Rating: E
Hall
The Entrance door leads you into the hall which provides access to the Study and the Lounge. There is also an understairs cupboard which houses the boiler.
Study
2.55m x 1.71m
This front facing reception room offers many opportunities from a Study / work from home space, playroom or a Utility area. There is a built in cupboard and a window to the front.
Lounge
3.77m x 4.6m
This generous Lounge has twin windows to the front and is open plan to the dining area. A large room to enjoy family time or just taking in some TV.
Kitchen / Diner
2.59m x 4.59m
What an impressive space to entertain or enjoy family time as the heart of the home. The anthracite fitted kitchen offers a range of wall and floor-mounted units with a contrasting white work surface. There is a single electric oven, a ceramic hob and an extractor above. The sink is to the side of the window and the room has been cleverly designed to ensure the chef can communicate and feel socially connected whilst they prepare their culinary delights. The opposite end of the room offers plenty of space for a table and chair set in front of the twin UPVC glazed doors that lead out to the garden.
Landing
Providing access to all bedrooms, the bathroom and separate WC, decorated in modern colours.
Bedroom One
3.79m x 3.11m
A double bedroom with modern white decor and a window to the front.
Bedroom Two
2.89m x 3.29m
A bright modern room to the front of the house with a useful storage cupboard.
Bedroom Three
2.6m x 2.99m
A third double bedroom located to the rear of the house.
WC
The convenience of a separate WC fitted with a white WC.
Bathroom
The modern bathroom has large tiles surrounding the wet areas. There is a corner white wash hand basin in a vanity unit and a white bath with shower over and modern georgian black glazed screen.
Garden
Well developed lawned area ready for play and entertaining which wraps around the two sides of the property. There is a patio area to the corner of the garden and the whole garden has been surrounded with fencing.
- COUNCIL TAXA payment made to your local authority in order to pay for local services like schools, libraries, and refuse collection. The amount you pay depends on the value of the property.Read more about council Tax in our glossary page.
- Band: A
- PARKINGDetails of how and where vehicles can be parked, and any associated costs.Read more about parking in our glossary page.
- Yes
- GARDENA property has access to an outdoor space, which could be private or shared.
- Private garden
- ACCESSIBILITYHow a property has been adapted to meet the needs of vulnerable or disabled individuals.Read more about accessibility in our glossary page.
- Ask agent
Energy performance certificate - ask agent
Silkstone Road, Sheffield, S12
Add an important place to see how long it'd take to get there from our property listings.
__mins driving to your place
Get an instant, personalised result:
- Show sellers you’re serious
- Secure viewings faster with agents
- No impact on your credit score



Your mortgage
Notes
Staying secure when looking for property
Ensure you're up to date with our latest advice on how to avoid fraud or scams when looking for property online.
Visit our security centre to find out moreDisclaimer - Property reference 5b3e4ff5-2a4b-4f03-af87-90598ba391f5. The information displayed about this property comprises a property advertisement. Rightmove.co.uk makes no warranty as to the accuracy or completeness of the advertisement or any linked or associated information, and Rightmove has no control over the content. This property advertisement does not constitute property particulars. The information is provided and maintained by Butlers Estate Agents, Sheffield. Please contact the selling agent or developer directly to obtain any information which may be available under the terms of The Energy Performance of Buildings (Certificates and Inspections) (England and Wales) Regulations 2007 or the Home Report if in relation to a residential property in Scotland.
*This is the average speed from the provider with the fastest broadband package available at this postcode. The average speed displayed is based on the download speeds of at least 50% of customers at peak time (8pm to 10pm). Fibre/cable services at the postcode are subject to availability and may differ between properties within a postcode. Speeds can be affected by a range of technical and environmental factors. The speed at the property may be lower than that listed above. You can check the estimated speed and confirm availability to a property prior to purchasing on the broadband provider's website. Providers may increase charges. The information is provided and maintained by Decision Technologies Limited. **This is indicative only and based on a 2-person household with multiple devices and simultaneous usage. Broadband performance is affected by multiple factors including number of occupants and devices, simultaneous usage, router range etc. For more information speak to your broadband provider.
Map data ©OpenStreetMap contributors.
