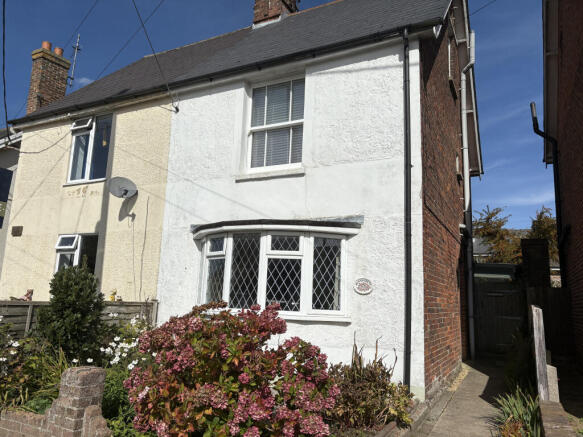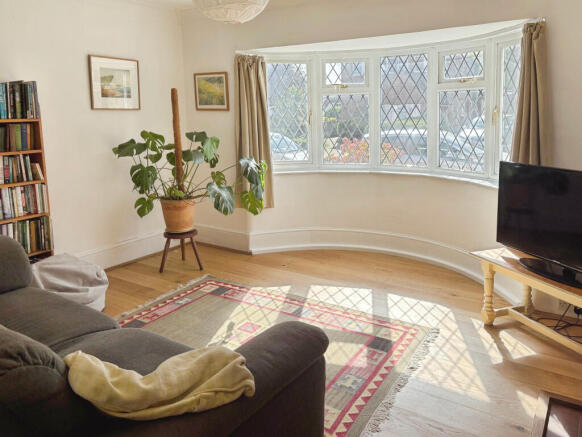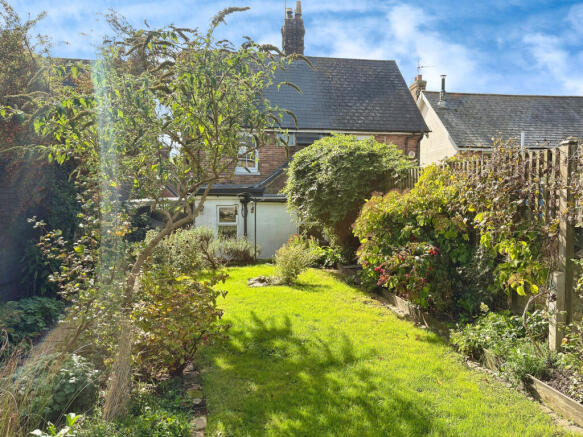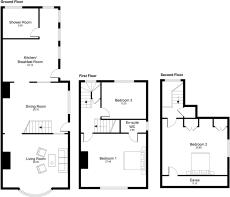3 bedroom semi-detached house for sale
West End, Herstmonceux, East Sussex

- PROPERTY TYPE
Semi-Detached
- BEDROOMS
3
- BATHROOMS
1
- SIZE
904 sq ft
84 sq m
- TENUREDescribes how you own a property. There are different types of tenure - freehold, leasehold, and commonhold.Read more about tenure in our glossary page.
Freehold
Key features
- AGENT ID: 2292
- 3 BEDROOM SEMI-DETACHED
- GROUND FLOOR SHOWER ROOM
- LOUNGE
- DINING ROOM
- KITCHEN WITH UTILTY AREA
- EN-SUITE TO PRINCIPAL BEDROOM
- ENCLOSED PRIVATE REAR GARDEN
- LARGE DOUBLE SHED
- VILLAGE LOCATION
Description
A Charming Semi-Detached Family Home in the Heart of Herstmonceux – Ideal for First-Time Buyers. Deceptively spacious and set across three floors, this three-bedroom semi-detached home combines character with comfort in a highly sought-after village setting. Perfect for first-time buyers looking to make a house their own, or as a smart investment opportunity, the property offers versatile living space and is just moments from local shops, schools, and amenities.
KEY FEATURES:-
3 BEDROOM SEMI-DETACHED
GROUND FLOOR SHOWER ROOM
LOUNGE
DINING ROOM
KITCHEN WITH UTILTY AREA
EN-SUITE TO PRINCIPAL BEDROOM
ENCLOSED PRIVATE REAR GARDEN
LARGE DOUBLE SHED
VILLAGE LOCATION
On entering the property, you are greeted by a well-proportioned ground floor that seamlessly blends character with functionality. The welcoming dining room, complete with an open fireplace, offers a versatile space ideal for family gatherings or entertaining. To the rear, the kitchen/breakfast room is fitted with a range of wall and base units, an integrated double oven, electric hob, and dedicated space for an undercounter fridge and freezer. Flowing naturally from the kitchen, a practical utility area provides additional workspace along with plumbing for a washing machine and access to the rear garden. A modern ground floor shower room sits conveniently at the back of the property, fitted with a shower cubicle with electric shower, pedestal sink, and low-level WC.
From the main entrance, through the dining area, you are led into the inviting lounge—a light-filled space enhanced by leaded light bay windows, warm wood flooring, and a charming feature fireplace with wooden surround and a built-in wood burner, perfect for cosy evenings.
Stairs rising from the entrance and dining area lead to the first floor, where you will find two well-proportioned bedrooms. The principal bedroom has another open fireplace with wooden surround and enjoys the added convenience of an en-suite toilet and sink, while the second bedroom offers generous space and flexibility. The top floor reveals a spacious third bedroom, complete with built-in wardrobes, and additional loft space to maximise storage.
OUTSIDE:- Front – The property is set back behind a charming walled frontage, complemented by established shrubs and mature planting that create an attractive and welcoming approach. A pathway leads to the side of the house and the main entrance, while a wooden side gate provides convenient access through to the rear garden. Rear – The rear garden can be accessed either via the side gate or directly from the kitchen. A covered walkway, complete with a substantial wood store, leads to a paved patio area—perfect for outdoor seating. From here, original brick steps rise to the main garden, which is predominantly laid to lawn and bordered with an array of mature shrubs and trees, offering both greenery and privacy. At the far end of the garden sits a large double-fronted shed, providing excellent storage for tools, garden equipment, hobbies, or workshop needs.
LOCATION: Ideally situated in the heart of Herstmonceux village with walking distance to all amenities needed such as local shops, post office, café, restaurants, doctors’ surgery, pharmacy, barbers, beauty salon and much more, there is no need to head further afield. For educational requirements there is the popular Herstmonceux Primary school in the village and Hailsham and Heathfield Community Colleges are within the catchment area. Should you need to visit the larger towns of Hailsham, Eastbourne or Bexhill, these are all within a short drive and the local bus route runs through the village. There are excellent mainline train services from Pevensey Bay, Battle, Polegate and Eastbourne with direct links to central London.
For leisure pursuits in the immediate vicinity, there is freshwater fishing in Brick Lakes, beautiful walking trails, horse riding and cycling routes in the surrounding countryside. The historic castle of Herstmonceux and science observatory centre is a 10 minute drive and the historic town of Battle and Battle Abbey is approx. a 20 minute drive and well worth a visit. The beautiful beaches of Pevensey Bay, Normans Bay and Eastbourne are a short drive and have an array of water sports to enjoy.
ADDITIONAL INFO: No Gas in the village, Electric Heating and Open Fire with Wood Burner, Mains Water, Mains Drainage, Mains Electric. Broadband: 73mbps, EPC: F, Council Tax Band: C
AGENTS COMMENTS: “Ideal for first time buyers or as investment property”
- COUNCIL TAXA payment made to your local authority in order to pay for local services like schools, libraries, and refuse collection. The amount you pay depends on the value of the property.Read more about council Tax in our glossary page.
- Ask agent
- PARKINGDetails of how and where vehicles can be parked, and any associated costs.Read more about parking in our glossary page.
- Ask agent
- GARDENA property has access to an outdoor space, which could be private or shared.
- Yes
- ACCESSIBILITYHow a property has been adapted to meet the needs of vulnerable or disabled individuals.Read more about accessibility in our glossary page.
- Ask agent
West End, Herstmonceux, East Sussex
Add an important place to see how long it'd take to get there from our property listings.
__mins driving to your place
Get an instant, personalised result:
- Show sellers you’re serious
- Secure viewings faster with agents
- No impact on your credit score
Your mortgage
Notes
Staying secure when looking for property
Ensure you're up to date with our latest advice on how to avoid fraud or scams when looking for property online.
Visit our security centre to find out moreDisclaimer - Property reference RFX-99020973. The information displayed about this property comprises a property advertisement. Rightmove.co.uk makes no warranty as to the accuracy or completeness of the advertisement or any linked or associated information, and Rightmove has no control over the content. This property advertisement does not constitute property particulars. The information is provided and maintained by VC ESTATES, South East. Please contact the selling agent or developer directly to obtain any information which may be available under the terms of The Energy Performance of Buildings (Certificates and Inspections) (England and Wales) Regulations 2007 or the Home Report if in relation to a residential property in Scotland.
*This is the average speed from the provider with the fastest broadband package available at this postcode. The average speed displayed is based on the download speeds of at least 50% of customers at peak time (8pm to 10pm). Fibre/cable services at the postcode are subject to availability and may differ between properties within a postcode. Speeds can be affected by a range of technical and environmental factors. The speed at the property may be lower than that listed above. You can check the estimated speed and confirm availability to a property prior to purchasing on the broadband provider's website. Providers may increase charges. The information is provided and maintained by Decision Technologies Limited. **This is indicative only and based on a 2-person household with multiple devices and simultaneous usage. Broadband performance is affected by multiple factors including number of occupants and devices, simultaneous usage, router range etc. For more information speak to your broadband provider.
Map data ©OpenStreetMap contributors.




