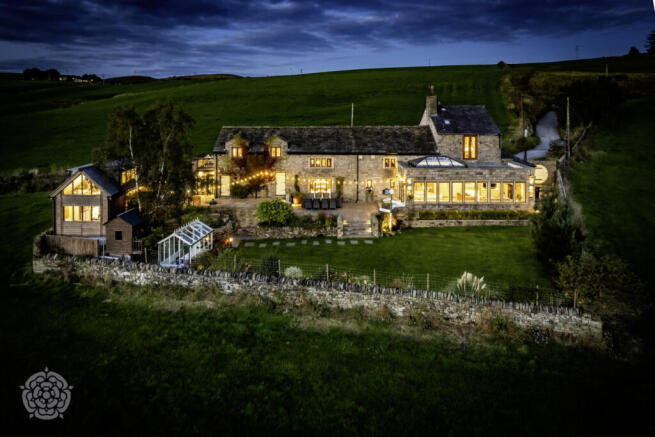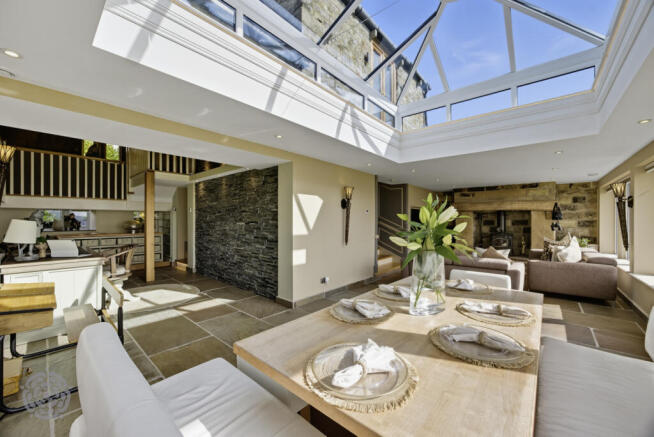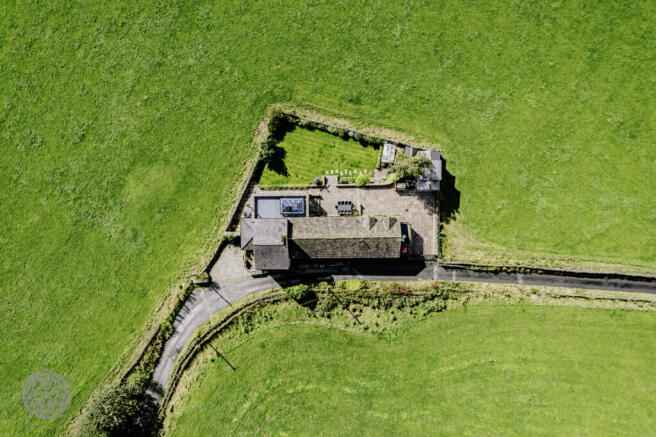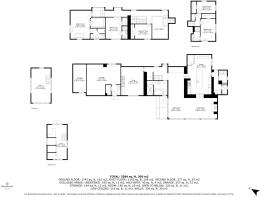
5 bedroom detached house for sale
White Carr Lane, Bury, Lancashire, BL9 6TE

- PROPERTY TYPE
Detached
- BEDROOMS
5
- BATHROOMS
4
- SIZE
Ask agent
- TENUREDescribes how you own a property. There are different types of tenure - freehold, leasehold, and commonhold.Read more about tenure in our glossary page.
Freehold
Key features
- Five Bedrooms
- Rural Location
- 16th Century Detached
- Panoramic Views
Description
Steeped in character, the property showcases its period heritage through exposed beams, stonework and traditional features, while incorporating high-quality modern finishes throughout. Every detail has been carefully considered to create a home that is as practical and comfortable as it is beautiful. Set in a commanding position with breathtaking panoramic views, this remarkable home offers a rare blend of character and modern luxury.
The ground floor boasts a wealth of reception rooms including an exquisite sun room with multi-fuel stove with panoramic views overlooking open farmland, an office/snug with vaulted beamed ceiling, a stylish lounge with gas fire, guest cloakroom/WC, dog shower room, and an incredible open plan dining kitchen with granite worktops, underfloor heating, a range of Neff appliances, unique pantry and family bathroom.
Upstairs, there are five beautifully presented double bedrooms, each with walk-in wardrobes and sensored lighting, three with en-suites.
Externally, double five-bar gates open to a large Indian stone driveway with ample parking driveway to the adjacent side of the property providing additional parking, there is a fully fitted stone workshop, and a detached timber outbuilding adapted as a playhouse with games room above. The enclosed gardens are immaculately kept, with lawns, stone walling, greenhouse and a treehouse.
A truly exceptional home where history meets contemporary living.
Entrance Hall, Dog Shower, Utility Room, Guest WC/Cloaks
Stepping through the charming timber character entrance door, you are welcomed into a spacious entrance hallway which provides access to a thoughtfully designed suite of practical rooms. A modern dog shower, complete with a raised tiled area and mixer shower, offers a unique and highly convenient feature for pet owners. The guest WC/cloakroom adds further functionality, while the contemporary utility room is fitted with a range of wall and base units, a classic Belfast ceramic sink, plumbing for a washing machine, and a vent for a dryer – perfectly combining style with everyday practicality.
Reception Rooms
This exceptional home boasts a wealth of versatile reception space, thoughtfully designed for both family living and entertaining. The elegant lounge features tastefully decorated panelled walls, a striking feature gas fire, and double French doors opening seamlessly onto the rear garden. A further study/sitting room unique sketched 'hop scotch' game in the stone flooring with underflooring heating impresses with its incredible vaulted ceiling and mezzanine balcony, creating a dramatic focal point and overlooking the spacious open-plan layout. From here, the accommodation flows beautifully into the exquisite dining/sun room with breathtaking lantern room with inset feature mood lighting, this room has panoramic views provide a truly spectacular backdrop also benefitting from underfloor heating and bi-folding doors solid oak steps with inset feature lighting rise gracefully to the open-plan dining kitchen, perfectly blending style and functionality in the heart of the home.
Breakfast Kitchen and Pantry
The stunning breakfast kitchen has been finished to an exceptional standard, combining contemporary luxury with characterful touches. A wealth of bespoke wall and base units are complemented by sleek granite worktops, incorporating an inset 1.5 stainless steel sink with ‘Quooker’ hot water tap and a convenient waste disposal unit. Premium ‘Neff’ appliances are seamlessly integrated, including a wine chiller, steam oven, and multi-gas cooker range, while a stylish faucet tap enhances the modern design. The space is further elevated by a striking exposed stone feature wall and elegant stone flooring, creating a warm yet sophisticated ambience. Adding to its uniqueness, a custom-built pantry room provides extensive shelving and storage, framed by charming picture windows that flood the area with natural light.
Ground Floor Bathroom
A stylish and contemporary ground floor family bathroom, fitted with a modern four-piece white suite. The room features a tiled panel bath, a striking hand basin set within a stone surround, and a low-level WC. A walk-in shower with mixer system adds a touch of luxury, complemented by a heated towel rail and elegant tiled flooring, creating a sleek and practical space designed for modern family living.
Gallery Landing
An incredible gallery landing showcasing a dramatic vaulted ceiling with exposed original beams, creating a sense of grandeur and character. Natural light floods the space through stone-framed windows, complete with charming window seating – the perfect spot to relax and take in the surroundings. A striking feature archway window offers elevated views to the front aspect, highlighting the elegance and scale of this remarkable home.
Master Bedroom, Dressing Room and Ensuite
An exceptional master suite, accessed via elegant double doors that open onto a balcony with glass screens, offering breathtaking open views – ideal for morning coffees or simply enjoying the surroundings. The bedroom itself features a tastefully panelled feature wall and subtle mood lighting, creating a sophisticated and relaxing atmosphere, complemented by a striking freestanding bath serving as a central focal point. A fully fitted dressing room with sensored lighting provides double hanging to two walls alongside additional storage, combining luxury with practicality. The suite is completed by a modern ensuite shower room, fitted with a stylish three-piece white suite, offering both comfort and contemporary elegance.
Guest Bedroom with Ensuite
A charming guest bedroom, boasting a gorgeous vaulted ceiling with exposed beams, which adds character and architectural interest. The room features a walk-in wardrobe with sensored lighting and is complemented by a modern ensuite shower room, providing both style and comfort for visiting family or friends.
Bedroom 4 with Ensuite
A beautifully presented guest double bedroom boasting a striking vaulted ceiling with exposed beams, creating a sense of space and character. The room benefits from a walk-in wardrobe with sensor-activated lighting, offering both style and practicality. A sleek, modern en-suite shower room completes the suite. A well-proportioned guest bedroom complete with a stylish modern en-suite shower room, offering both comfort and convenience for visiting family and friends.
Bedroom 3 & 5
Beautifully presented double bedrooms with double wardrobes with sensored lighting.
Workshop and Detached Outbuilding
Attached to the main residence there is a very useful stone workshop which is fully fitted with workmans bench, shelving & gardeners wc. A superb detached outbuilding, thoughtfully converted by the current owners to create versatile family space. The ground floor has been designed as a delightful children’s play area, perfect for little ones to enjoy in a safe and dedicated environment. Upstairs, a fantastic games room awaits, complete with a striking feature window that floods the room with natural light, making it an ideal spot for entertaining, relaxing, or enjoying family time. Finished with timber construction and double glazing, this charming outbuilding blends practicality with character, offering an excellent addition to the main home.
Gardens and Driveways
Leading from the front there double 5 bar gates which leads to the large triple indian stove driveway leading through to the patio areas. To the adjacent side of the property there an additional indian stone driveway. The property enjoys a beautifully maintained lawned garden, complemented by well-stocked and colourful borders that provide year-round interest. A spacious Indian stone patio offers the perfect setting for al fresco dining and entertaining on summer evenings, while a greenhouse caters to keen gardeners. Nestled amongst the trees, a fantastic treehouse adds a touch of charm and adventure, making this outdoor space equally appealing for both relaxation and family enjoyment.
Tenure
Freehold
Local Authority and Council Tax
Local Authority Lancashire Council Tax Band: F Annual Price: £3,502
Flood Risk
Very Low
Mobile Coverage and Broadband
Mobile coverage EE Vodafone Three O2 Broadband Basic 2 Mbps Superfast 34 Mbps Ultrafast 1800 Mbps Satellite / Fibre TV Availability BT Sky
Brochures
Particulars- COUNCIL TAXA payment made to your local authority in order to pay for local services like schools, libraries, and refuse collection. The amount you pay depends on the value of the property.Read more about council Tax in our glossary page.
- Band: TBC
- PARKINGDetails of how and where vehicles can be parked, and any associated costs.Read more about parking in our glossary page.
- Yes
- GARDENA property has access to an outdoor space, which could be private or shared.
- Yes
- ACCESSIBILITYHow a property has been adapted to meet the needs of vulnerable or disabled individuals.Read more about accessibility in our glossary page.
- Ask agent
White Carr Lane, Bury, Lancashire, BL9 6TE
Add an important place to see how long it'd take to get there from our property listings.
__mins driving to your place
Get an instant, personalised result:
- Show sellers you’re serious
- Secure viewings faster with agents
- No impact on your credit score
Your mortgage
Notes
Staying secure when looking for property
Ensure you're up to date with our latest advice on how to avoid fraud or scams when looking for property online.
Visit our security centre to find out moreDisclaimer - Property reference BRY250275. The information displayed about this property comprises a property advertisement. Rightmove.co.uk makes no warranty as to the accuracy or completeness of the advertisement or any linked or associated information, and Rightmove has no control over the content. This property advertisement does not constitute property particulars. The information is provided and maintained by Miller Metcalfe, Bury. Please contact the selling agent or developer directly to obtain any information which may be available under the terms of The Energy Performance of Buildings (Certificates and Inspections) (England and Wales) Regulations 2007 or the Home Report if in relation to a residential property in Scotland.
*This is the average speed from the provider with the fastest broadband package available at this postcode. The average speed displayed is based on the download speeds of at least 50% of customers at peak time (8pm to 10pm). Fibre/cable services at the postcode are subject to availability and may differ between properties within a postcode. Speeds can be affected by a range of technical and environmental factors. The speed at the property may be lower than that listed above. You can check the estimated speed and confirm availability to a property prior to purchasing on the broadband provider's website. Providers may increase charges. The information is provided and maintained by Decision Technologies Limited. **This is indicative only and based on a 2-person household with multiple devices and simultaneous usage. Broadband performance is affected by multiple factors including number of occupants and devices, simultaneous usage, router range etc. For more information speak to your broadband provider.
Map data ©OpenStreetMap contributors.





