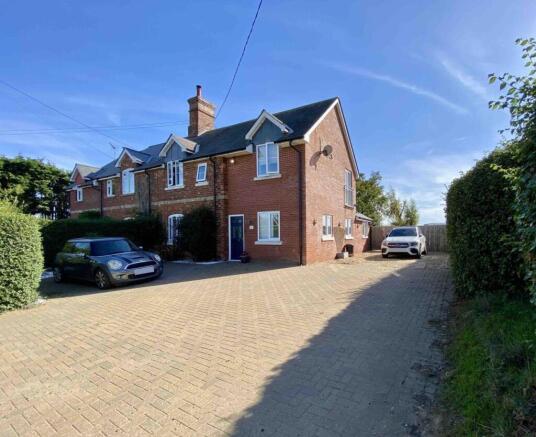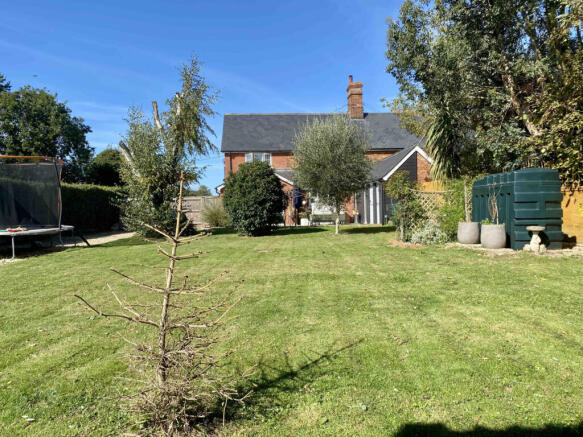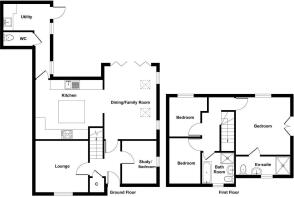
Morston Hall Lane, Trimley St Martin, IP11

- PROPERTY TYPE
Semi-Detached
- BEDROOMS
4
- BATHROOMS
2
- SIZE
1,410 sq ft
131 sq m
- TENUREDescribes how you own a property. There are different types of tenure - freehold, leasehold, and commonhold.Read more about tenure in our glossary page.
Freehold
Key features
- Semi rural location
- Large garage/workshop
- Family bathroom and separate shower room
- Utility room
- Cloakroom
- Views over countryside
- Large gardens
- Off road parking for multiple vehicles
Description
Wainwrights presents this beautifully extended three/four bedroom semi-detached cottage, set within generous grounds and surrounded by open fields. Approached via a large block-paved driveway with further gravel hardstanding, the property offers extensive parking and an attractive landscaped frontage. Inside, the welcoming hallway leads to a cosy front reception with log burner, a versatile study/bedroom four, and a stunning open-plan kitchen/lounge/diner with bi-fold doors opening onto the rear garden. The stylish kitchen is fitted with sleek units, integrated appliances, and a breakfast bar, complemented by a separate utility and cloakroom. Upstairs, the spacious master bedroom features a Juliet balcony and modern ensuite, while two further bedrooms are served by a luxury family bathroom. The rear garden is a true highlight, landscaped with lawn, patio, established planting, and a substantial workshop with power and lighting. Offering flexible living space, high-quality finishes, and an impressive plot, this charming cottage blends character and modern comfort in a sought-after setting.
Property additional info
Outside front:
The property is approached via a large block-paved driveway leading to a gravel hardstanding, offering ample parking for multiple vehicles (4–5 on the block paving, plus additional space on the gravel). Attractive hedging, decorative pebble beds, established shrubs, and ornamental rocks create a welcoming frontage. A pedestrian gate and large double gates provide access down the side of the property to the rear garden.
Entrance hallway: 4.04m x 2.18m (13' 3" x 7' 2") at widest and longest
Welcoming hallway with herringbone-style LVT flooring, radiator, storage cupboard, stairs to the first floor, and modern oak doors to:
Reception room/snug: 4.00m x 3.77m (13' 1" x 12' 4") into alcove
Front aspect UPVC double-glazed window, feature fireplace with a log burner, decorative hearth, and solid wood mantle. Finished with matching flooring from the hallway, radiator, and chandelier-style light fitting.
Study/bedroom four: 2.68m x 3.85m (8' 10" x 12' 8")
Versatile room with fitted floor-to-ceiling cupboards, shelving, and storage. Dual-aspect UPVC windows with fitted Venetian blinds. Same flooring as hallway, plus radiator.
Open plan living: 5.82m x 3.76m (19' 1" x 12' 4")
Open-plan living space with two side-aspect windows, tiled flooring, radiators, ceiling spotlights, and skylight windows. Feature lighting over the dining area and bifold doors with integral blinds leading to the rear garden.
Kitchen: 4.85m x 4.94m (15' 11" x 16' 2")
Stylish modern kitchen in grey gloss with matching worktops, feature lighting, and tiled splashbacks. Includes a large stainless steel sink with filtered boiling/instant hot/cold water tap. Integrated appliances include fridge/freezer, dishwasher, electric ovens with retractable glass doors, wine rack, and 5-ring induction hob with stainless steel/glass extractor. Breakfast bar seating for four. Access to utility area with matching cupboards, worktop, plumbing for appliances, and door to:
Utility Room:
Worktop and cupboards in the same style as the kitchen, stainless steel single bowl sink and plumbing for washing machine and tumble dryer, stable type door to garden and full length double glazed windows to side aspect.
Cloakroom:
Modern WC with integrated hand wash basin and tiled flooring.
First floor landing: 2.27m x 3.44m (7' 5" x 11' 3") at widest
Spacious landing with glass balustrade, rear aspect window, radiator, loft access, and storage cupboard.
Master bedroom: 4.64m x 3.75m (15' 3" x 12' 4")
French doors with Juliet balcony to the side and an additional rear aspect window. Radiator, loft access, and door to:
Ensuite shower room: 3.76m x 1.20m (12' 4" x 3' 11")
Walk-in shower with rainfall head, modern WC, wash basin, heated towel radiator, tiled floor and part-tiled walls, ceiling spotlights, and front aspect window.
Bedroom two: 3.72m x 2.51m (12' 2" x 8' 3")
Front aspect window, radiator, and carpet.
Bedroom Three: 3.40m x 2.41m (11' 2" x 7' 11") into alcove
Rear aspect window, radiator, and carpet.
Family bathroom: 2.76m x 2.26m (9' 1" x 7' 5")
Luxury suite including freestanding bath with mixer tap, quadrant shower with rainfall head and thermostatic controls, chrome heated towel rail, fully tiled walls, laminate flooring, extractor fan, and feature lighting.
Back garden: 37.50m x 14.80m (123' x 48' 7")
Beautifully landscaped garden with a large patio, raised planters, gravelled sections, established shrubs, apple tree, olive tree, and laurel hedging. Central lawn with sleeper borders and decorative stone areas. A substantial 7m × 7m metal shed with concrete base, electrics, lighting, and twin roller doors sits to the rear, with further hardstanding beyond. Additional brick-built shed and outside water/electric supply included. The garden is enclosed by fencing and hedging, with fields visible to the front, rear, and south side of the property.
Additional Information:
Wainwrights Estate & Lettings Agent Ltd (Company No. 14699401), Trading Address: 156-158 Hamilton Road, Felixstowe, Suffolk, IP11 7DS, gives notice that in accordance with the Misrepresentation Act 1967 and the Property Misdescriptions Act 1991, these particulars do not constitute part of an offer or contract. All measurements are provided as a guide only and no liability is accepted for any errors, omissions or misstatements, nor for any expenses incurred by applicants for whatever reason. No representation or warranty is made in relation to this property whether in these particulars, during negotiations, or otherwise, and intending purchasers will be required to provide identification documentation and proof of funds at a later stage. Wainwrights has not verified the legal title of the property, and buyers must obtain confirmation from their solicitor. The property falls under Council Tax Band D with an annual charge of £2,169.13 for 2025/2026. The current owners have owned the property for approximately 4 years and we understand that during this period have carried out various improvements including new bifold doors, new cupboards in the study room, and the installation of a new log burner. The property has a shared septic tank waste system with the neighbouring property comprising a cesspit with soakaway, and benefits from an oil-fired central heating system that is serviced annually with full service history available.
Water source: Direct mains water.
Electricity source: National Grid.
Sewerage arrangements: Septic Tank.
Heating Supply: Oil central heating.
Parking Availability: Yes.
- COUNCIL TAXA payment made to your local authority in order to pay for local services like schools, libraries, and refuse collection. The amount you pay depends on the value of the property.Read more about council Tax in our glossary page.
- Band: D
- PARKINGDetails of how and where vehicles can be parked, and any associated costs.Read more about parking in our glossary page.
- Yes
- GARDENA property has access to an outdoor space, which could be private or shared.
- Yes
- ACCESSIBILITYHow a property has been adapted to meet the needs of vulnerable or disabled individuals.Read more about accessibility in our glossary page.
- Ask agent
Morston Hall Lane, Trimley St Martin, IP11
Add an important place to see how long it'd take to get there from our property listings.
__mins driving to your place
Get an instant, personalised result:
- Show sellers you’re serious
- Secure viewings faster with agents
- No impact on your credit score
About Wainwrights Estate & Lettings Agent Ltd, Felixstowe
156-158 Hamilton Road, Felixstowe, IP11 7DS


Your mortgage
Notes
Staying secure when looking for property
Ensure you're up to date with our latest advice on how to avoid fraud or scams when looking for property online.
Visit our security centre to find out moreDisclaimer - Property reference wainwrights_1684449272. The information displayed about this property comprises a property advertisement. Rightmove.co.uk makes no warranty as to the accuracy or completeness of the advertisement or any linked or associated information, and Rightmove has no control over the content. This property advertisement does not constitute property particulars. The information is provided and maintained by Wainwrights Estate & Lettings Agent Ltd, Felixstowe. Please contact the selling agent or developer directly to obtain any information which may be available under the terms of The Energy Performance of Buildings (Certificates and Inspections) (England and Wales) Regulations 2007 or the Home Report if in relation to a residential property in Scotland.
*This is the average speed from the provider with the fastest broadband package available at this postcode. The average speed displayed is based on the download speeds of at least 50% of customers at peak time (8pm to 10pm). Fibre/cable services at the postcode are subject to availability and may differ between properties within a postcode. Speeds can be affected by a range of technical and environmental factors. The speed at the property may be lower than that listed above. You can check the estimated speed and confirm availability to a property prior to purchasing on the broadband provider's website. Providers may increase charges. The information is provided and maintained by Decision Technologies Limited. **This is indicative only and based on a 2-person household with multiple devices and simultaneous usage. Broadband performance is affected by multiple factors including number of occupants and devices, simultaneous usage, router range etc. For more information speak to your broadband provider.
Map data ©OpenStreetMap contributors.





