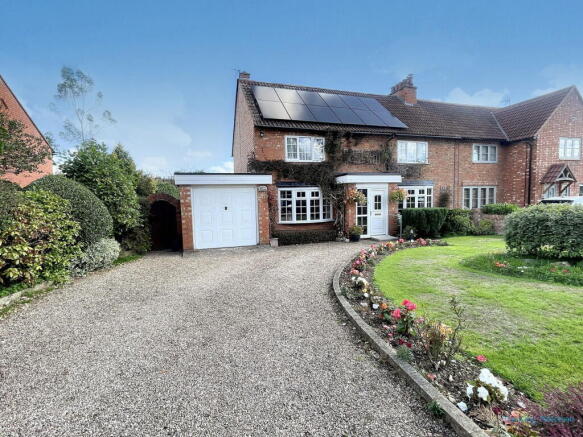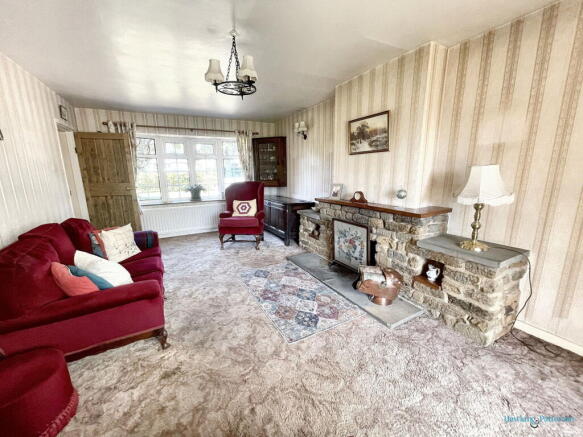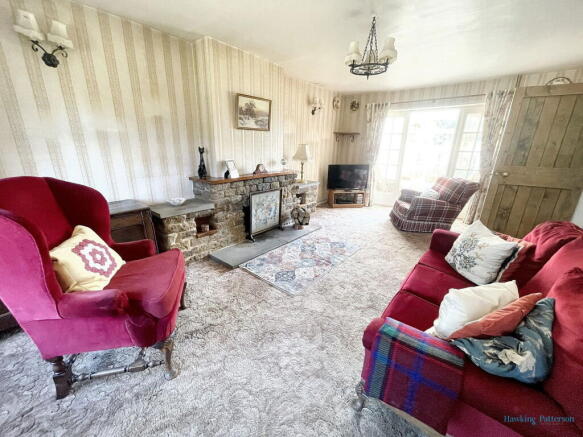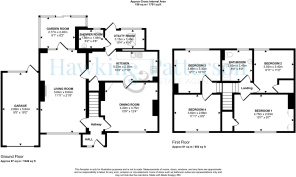Mayswood Road, Wootton Wawen, Henley-in-arden, B95 6AT

- PROPERTY TYPE
Semi-Detached
- BEDROOMS
4
- BATHROOMS
2
- SIZE
Ask agent
- TENUREDescribes how you own a property. There are different types of tenure - freehold, leasehold, and commonhold.Read more about tenure in our glossary page.
Ask agent
Key features
- SOUGHT AFTER LOCATION
- FOUR DOUBLE BEDROOMS
- SPACIOUS LIVING ROOM
- DINING ROOM
- KITCHEN/ BREAKFAST ROOM
- UTILITY AND DOWNSTAIRS SHOWER ROOM
- FIRST FLOOR BATHROOM
- GOOD SIZED PRIVATE REAR GARDEN
- GARAGE AND AMPLE DRIVEWAY PARKING
- SOLAR PANELS
Description
Wootton Wawen is an interesting and historic village containing many period properties. With an active community with a post office/general store, parish church and public house. There is a greater range of shopping and recreational facilities in Henley-in-Arden and Stratford-upon-Avon, which, with the Royal Shakespeare Theatre, forms the region's cultural centre.
Intercity trains run from Warwick Parkway to London Marylebone, and Birmingham International Airport is about 15 miles away. There is a commuter train service to Birmingham city centre from Wootton Wawen station and to Stratford upon Avon in the other direction.
There is a range of state, grammar and private schools in the area to suit most requirements. Local race courses include Warwick and Stratford-upon-Avon, and there are golf courses at Bearley, Stratford-upon-Avon and Leek Wootton.
The property is set back from the road behind a good sized South facing foregarden with lawn & flowers beds. Gravelled driveway and access is gained via a double glazed entrance door leading to;
ENTRANCE HALL
Stairs off to the first floor, trip switch consumer unit and doors to;
SPACIOUS LIVING ROOM
Stone fireplace with open fire, double glazed window to front, radiator, door to kitchen and;
GARDEN ROOM
Polycarbonate roof, windows to sides and rear, French doors to the patio.
DINING ROOM
Double glazed window to front, radiator and door to;
KITCHEN/ BREAKFAST ROOM
Fitted base, wall and drawer units, roll top work surfaces, sink drainer unit, plumbing for dishwasher, gas cooker (LPG bottles). Under stair pantry cupboard and window and door to;
UTILITY ROOM
Floor standing Worcester Bosch oil fired boiler, plumbing for washing machine, double glazed velux sky light, double glazed window and door to the garden, door to;
SHOWER ROOM/ WET ROOM
With open shower area having electric shower, fold out screens, WC, pedestal wash basin, ceramic tiled walls, radiator, electric heater and frosted double glazed window to rear.
FIRST FLOOR LANDING
Loft hatch, radiator and doors to;
BEDROOM ONE
Double glazed window to front, cupboard over stairs, fitted wardrobe and radiator.
BEDROOM TWO
Double glazed window to rear, radiator and good size cupboard.
BEDROOM THREE
Double glazed window to rear, radiator.
BEDROOM FOUR
Double glazed window to front, radiator.
BATHROOM
Frosted double glazed window to rear, ceramic tiled wall, white suite of WC, pedestal wash basin, panelled bath and electric shower over.
GARAGE
Up and over door, light and power, door and window to rear garden.
REAR GARDEN
Paved patio area, wide gated side passage. Laid lawn, flower beds, outhouse, Oil tank, fencing to sides. The rear section of the garden has two greenhouses, vegetable patches and fenced boundary.
Wootton Wawen, in Warwickshire, takes its name from “Wootton” (settlement by a wood) and “Wawen,” after the Saxon lord Wagen. The village has very early origins: around 723–737 AD, King Æthelbald of Mercia granted land here for a minster church, making St Peter’s one of the oldest churches in the county, with surviving Anglo-Saxon fabric.
By the time of the Domesday Book (1086), Wootton was a sizeable estate with mills, woodland, and farmland. After the Norman Conquest, it was granted to the Abbey of Conches in Normandy, becoming the site of a small Benedictine priory. Through the medieval period, Wootton remained an important parish, though parts of the village later shrank or shifted.
In the post-medieval era, Wootton developed around farming, milling, and later industry. The grand Wootton Hall was built in 1687 and still stands today. Transport shaped the village: the Stratford Canal (1816) brought trade and its cast-iron aqueduct remains a landmark; the railway followed in 1908.
Today, Wootton Wawen is a conservation village known for its ancient church, timber-framed houses, and historic landscape, reflecting over 1,200 years of continuous settlement.
- COUNCIL TAXA payment made to your local authority in order to pay for local services like schools, libraries, and refuse collection. The amount you pay depends on the value of the property.Read more about council Tax in our glossary page.
- Band: D
- PARKINGDetails of how and where vehicles can be parked, and any associated costs.Read more about parking in our glossary page.
- Yes
- GARDENA property has access to an outdoor space, which could be private or shared.
- Yes
- ACCESSIBILITYHow a property has been adapted to meet the needs of vulnerable or disabled individuals.Read more about accessibility in our glossary page.
- Ask agent
Mayswood Road, Wootton Wawen, Henley-in-arden, B95 6AT
Add an important place to see how long it'd take to get there from our property listings.
__mins driving to your place
Get an instant, personalised result:
- Show sellers you’re serious
- Secure viewings faster with agents
- No impact on your credit score

Your mortgage
Notes
Staying secure when looking for property
Ensure you're up to date with our latest advice on how to avoid fraud or scams when looking for property online.
Visit our security centre to find out moreDisclaimer - Property reference S1458821. The information displayed about this property comprises a property advertisement. Rightmove.co.uk makes no warranty as to the accuracy or completeness of the advertisement or any linked or associated information, and Rightmove has no control over the content. This property advertisement does not constitute property particulars. The information is provided and maintained by Hawkins & Patterson, Henley in Arden. Please contact the selling agent or developer directly to obtain any information which may be available under the terms of The Energy Performance of Buildings (Certificates and Inspections) (England and Wales) Regulations 2007 or the Home Report if in relation to a residential property in Scotland.
*This is the average speed from the provider with the fastest broadband package available at this postcode. The average speed displayed is based on the download speeds of at least 50% of customers at peak time (8pm to 10pm). Fibre/cable services at the postcode are subject to availability and may differ between properties within a postcode. Speeds can be affected by a range of technical and environmental factors. The speed at the property may be lower than that listed above. You can check the estimated speed and confirm availability to a property prior to purchasing on the broadband provider's website. Providers may increase charges. The information is provided and maintained by Decision Technologies Limited. **This is indicative only and based on a 2-person household with multiple devices and simultaneous usage. Broadband performance is affected by multiple factors including number of occupants and devices, simultaneous usage, router range etc. For more information speak to your broadband provider.
Map data ©OpenStreetMap contributors.




