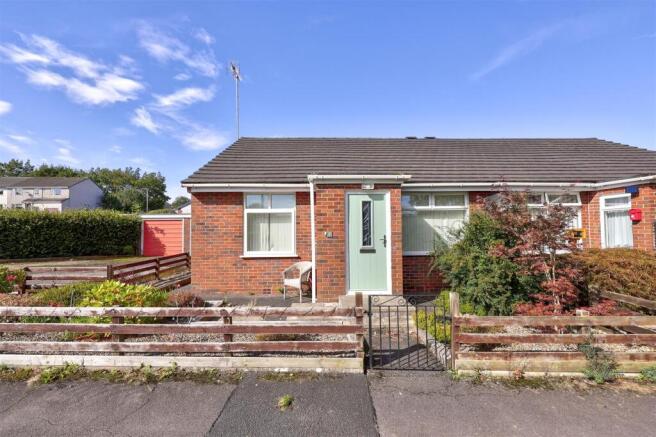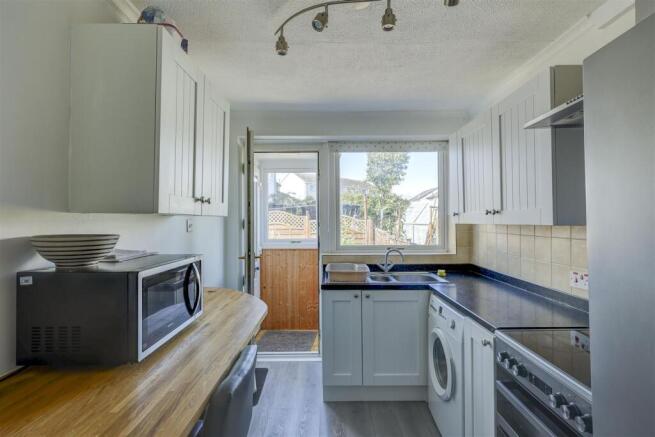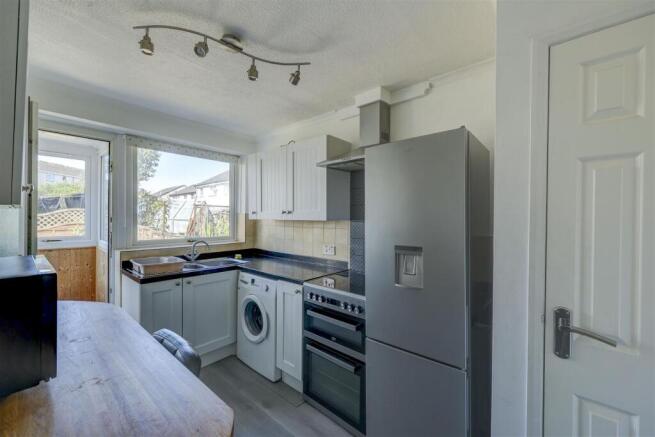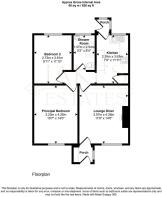
Birch Crescent, Penrith

- PROPERTY TYPE
Bungalow
- BEDROOMS
2
- BATHROOMS
1
- SIZE
626 sq ft
58 sq m
- TENUREDescribes how you own a property. There are different types of tenure - freehold, leasehold, and commonhold.Read more about tenure in our glossary page.
Freehold
Key features
- End of terrace bungalow
- Close to Penrith town centre and associated amenities
- Two double bedrooms
- Gardens to front and rear
- EPC Rate - C
- Council Tax Band - C
Description
Key features include gas central heating via combination boiler, double glazing throughout, and a practical layout perfect for downsizing, first-time buyers, or investment purposes. The kitchen is particularly well-appointed with modern units and integrated breakfast bar, while both bedrooms are generously sized doubles.
External space includes front, side, and rear gardens with the rear being low-maintenance flagged areas complemented by planted borders. Street parking is conveniently available.
The location offers the best of both worlds - the amenities and transport links of a thriving market town, combined with easy access to the Lake District's stunning Northern fells and Ullswater, making it perfect for those seeking both convenience and natural beauty.
Entrance Porch - Enter through a uPVC double-glazed door with side window into this practical entrance space. The porch features a floor cupboard housing gas and electric meters plus MCB consumer unit, with a part-glazed door leading to the main living area.
Lounge Diner - 3.57 x 4.26 (11'8" x 13'11") - This spacious reception room features a front-facing uPVC double-glazed window overlooking the open grassed area. The room is enhanced by a living flame gas fire set within a polished stone surround, complemented by fitted carpet, a double radiator, and TV aerial point. A door provides access to the inner hallway.
Inner Hallway - The central hallway provides convenient access to all accommodation including the lounge diner, both bedrooms, shower room, and kitchen. Features include fitted carpet, radiator, and loft hatch for storage access.
Kitchen - 2.35 x 3.63 (7'8" x 11'10") - Well-appointed with white-fronted shaker-style units and granite-effect worktops incorporating a stainless steel 1½ bowl sink with mixer taps. The kitchen offers space for essential appliances including electric cooker with ceramic hob, washing machine, and fridge freezer. A distinctive wood block breakfast bar with four stools and overhead cupboards creates an informal dining area. A built-in corner cupboard houses the gas-fired condensing combination boiler for hot water and central heating. Additional features include rear-facing uPVC double-glazed window and door, wood-effect laminate flooring, and single radiator.
Rear Porch - Accessible from both the kitchen and garden, providing convenient indoor-outdoor connection.
Principal Bedroom - 3.23 x 4.26 (10'7" x 13'11") - A generous double bedroom with ample space for additional furniture. Features include a front-aspect uPVC double-glazed window, fitted carpet, and double radiator ensuring year-round comfort.
Bedroom Two - 2.73 x 3.61 (8'11" x 11'10") - A second well-proportioned double bedroom with rear-facing uPVC double-glazed window, fitted carpet, and radiator.
Shower Room - 1.57 x 2.54 (5'1" x 8'3") - Contemporary fitted shower room comprising white toilet, wash basin with under-cabinet storage, and large shower enclosure with Mira electric shower. The room features full wall tiling, chrome heated towel rail, wall-mounted fan heater, extractor fan, and rear-aspect uPVC double-glazed window.
Outside - The property benefits from front and side gardens enclosed by fencing with gate access to the rear. The rear garden area is predominantly flagged with attractive shrub and flower borders. Street parking is available on Birch Crescent
Garage - 5.23m x 2.51m (17'2 x 8'3) - With up and over door, power and lighting. Garage closest to the bungalow.
Location - Penrith is a thriving market town with exceptional transport connections via M6, A66, A6, and the West Coast railway line. The town offers comprehensive amenities including schools, supermarkets, diverse shopping from local independents to national chains, leisure facilities, and cinema. Known as the "Gateway to the North Lakes," Penrith provides convenient access to Ullswater and the Northern fells, offering outstanding outdoor recreation opportunities.
Services & Additional Information - The property is serviced by mains water, drainage, gas and electricity.
Please Note - These particulars, whilst believed to be accurate, are set out for guidance only and do not constitute any part of an offer or contract - intending purchasers or tenants should not rely on them as statements or representations of fact but must satisfy themselves by inspection or otherwise as to their accuracy. No person in the employment of Lakes Estates has the authority to make or give any representation or warranty in relation to the property. All mention of appliances / fixtures and fittings in these details have not been tested and therefore cannot be guaranteed to be in working order.
Brochures
Birch Crescent, PenrithBrochure- COUNCIL TAXA payment made to your local authority in order to pay for local services like schools, libraries, and refuse collection. The amount you pay depends on the value of the property.Read more about council Tax in our glossary page.
- Band: C
- PARKINGDetails of how and where vehicles can be parked, and any associated costs.Read more about parking in our glossary page.
- Yes
- GARDENA property has access to an outdoor space, which could be private or shared.
- Yes
- ACCESSIBILITYHow a property has been adapted to meet the needs of vulnerable or disabled individuals.Read more about accessibility in our glossary page.
- Ask agent
Birch Crescent, Penrith
Add an important place to see how long it'd take to get there from our property listings.
__mins driving to your place
Get an instant, personalised result:
- Show sellers you’re serious
- Secure viewings faster with agents
- No impact on your credit score
Your mortgage
Notes
Staying secure when looking for property
Ensure you're up to date with our latest advice on how to avoid fraud or scams when looking for property online.
Visit our security centre to find out moreDisclaimer - Property reference 34203114. The information displayed about this property comprises a property advertisement. Rightmove.co.uk makes no warranty as to the accuracy or completeness of the advertisement or any linked or associated information, and Rightmove has no control over the content. This property advertisement does not constitute property particulars. The information is provided and maintained by Lakes Estates, Penrith. Please contact the selling agent or developer directly to obtain any information which may be available under the terms of The Energy Performance of Buildings (Certificates and Inspections) (England and Wales) Regulations 2007 or the Home Report if in relation to a residential property in Scotland.
*This is the average speed from the provider with the fastest broadband package available at this postcode. The average speed displayed is based on the download speeds of at least 50% of customers at peak time (8pm to 10pm). Fibre/cable services at the postcode are subject to availability and may differ between properties within a postcode. Speeds can be affected by a range of technical and environmental factors. The speed at the property may be lower than that listed above. You can check the estimated speed and confirm availability to a property prior to purchasing on the broadband provider's website. Providers may increase charges. The information is provided and maintained by Decision Technologies Limited. **This is indicative only and based on a 2-person household with multiple devices and simultaneous usage. Broadband performance is affected by multiple factors including number of occupants and devices, simultaneous usage, router range etc. For more information speak to your broadband provider.
Map data ©OpenStreetMap contributors.





