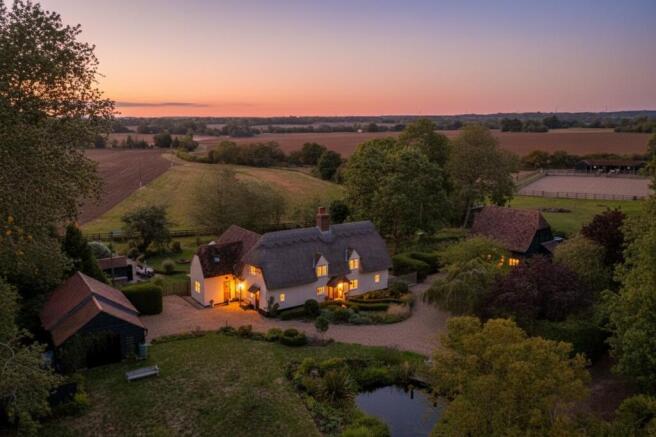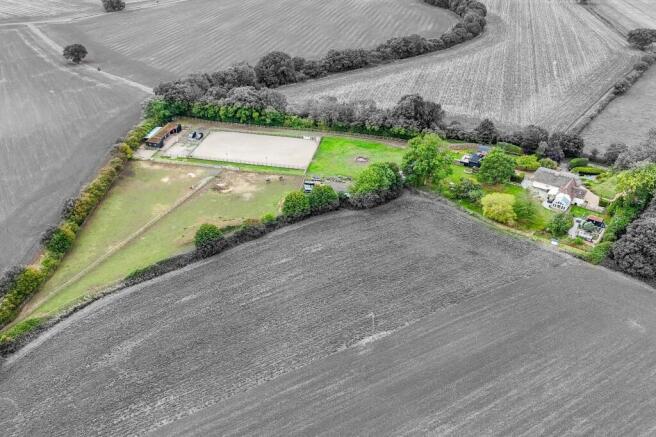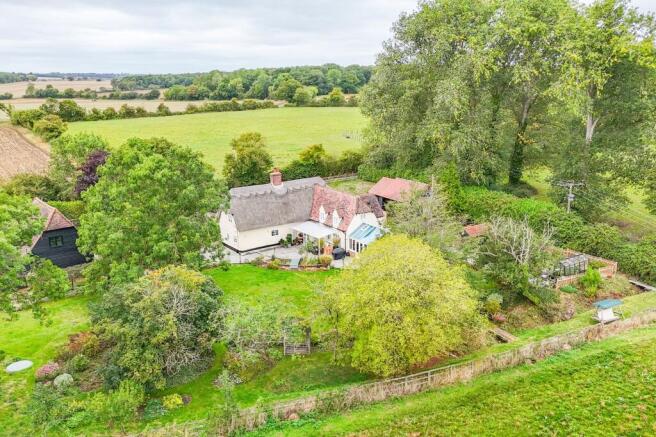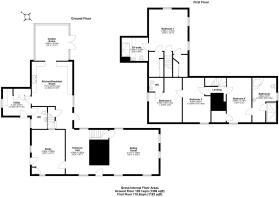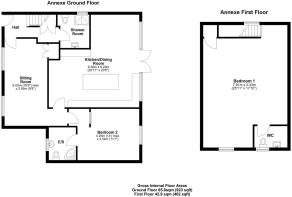Pepples Lane, Wimbish, CB10

- PROPERTY TYPE
Detached
- BEDROOMS
4
- BATHROOMS
2
- SIZE
2,500 sq ft
232 sq m
- TENUREDescribes how you own a property. There are different types of tenure - freehold, leasehold, and commonhold.Read more about tenure in our glossary page.
Freehold
Key features
- Elegant Grade II listed thatched farmhouse with four double bedrooms and period charm throughout
- Stylish two-bedroom detached annexe with private garden, terrace and roof balcony, ideal for guests, multigenerational living or rental use
- Idyllic 3.65-acre setting at the end of a peaceful country lane, offering total privacy and far-reaching countryside views
- Generous gardens including landscaped lawns, mature trees, ornamental pond and productive kitchen garden with greenhouse
- Superb equestrian facilities including 30m x 50m all-weather ménage, two paddocks, three stables, tack room and turnout pen
- Beautifully appointed farmhouse kitchen with AGA, granite worktops and adjoining garden room
- Characterful reception rooms with exposed beams, brickwork and inglenook fireplace with log burner
- Direct access to bridleways and byways, with excellent connections to Saffron Walden, Cambridge and London
Description
Tucked away at the end of a quiet country lane, Conyards Farmhouse is an exquisite Grade II listed home that perfectly balances period charm with modern comfort, all within an idyllic 3.65-acre setting. With a handsome thatched roof, characterful interiors, a stylish two-bedroom annexe and exceptional equestrian facilities, this property represents a rare opportunity for those seeking both a refined rural lifestyle and a superbly practical equestrian base.
From the moment you arrive, the approach to Conyards Farmhouse sets the tone. The sweeping driveway opens to reveal the elegant farmhouse, surrounded by mature gardens, a tranquil pond and thoughtfully placed outbuildings. The setting is deeply private, framed by uninterrupted countryside views, yet warm and inviting with its landscaped gardens, established trees and generous outdoor entertaining areas.
Inside, the farmhouse blends heritage character with modern living spaces designed for both family life and entertaining. The entrance hall, with its terracotta tiled floor and exposed beams, immediately conveys a sense of history. The principal sitting room is a showpiece, with striking timber framing, a large inglenook fireplace and a log-burning stove, an inviting space to gather on winter evenings. The study provides flexibility for home working or a snug retreat, while the garden room, filled with natural light, offers panoramic views across the grounds, a perfect setting for relaxed dining or morning coffee.
At the heart of the home is the farmhouse kitchen. Centred around an AGA, the space combines bespoke cabinetry and granite worktops to create a stylish yet practical hub. Adjoining is a utility room and cloakroom, ensuring the home functions effortlessly for ‘countryside’ family life.
Upstairs, four double bedrooms continue the characterful feel. The master bedroom features bespoke storage and an en-suite shower room. Three further bedrooms are served by a family bathroom, combining period charm with modern fittings, including both bath and separate shower.
Beyond the main house lies a beautiful two-bedroom annexe, a rare and valuable asset. This annexe features a contemporary finish and offers generous accommodation, including a spacious kitchen and dining room, a sitting room, and two double bedrooms—one of which has an en-suite bathroom. The principal first-floor bedroom includes an en-suite toilet and opens onto a balcony that provides stunning views over the equestrian facilities and the surrounding landscape. The second ground-floor bedroom also has its own en-suite shower room. With its own garden, terrace, and rooftop balcony, this annexe offers tremendous versatility, making it ideal for extended family, guests, or as a potential income-producing rental.
The gardens surrounding both the farmhouse and annexe are designed for enjoyment throughout the seasons. A variety of lawns, trees and landscaped areas create a sense of harmony with the surrounding countryside. The ornamental pond, complete with seating areas, is a tranquil feature, while the kitchen garden and greenhouse allow for a productive lifestyle.
For equestrian buyers, the facilities here are outstanding. Two well-fenced paddocks provide excellent turnout, complemented by a 30m x 50m all-weather ménage, ideal for year-round schooling and training. Three stables, a tack room and a turning-out pen ensure every need is catered for, while secure storage and hardstanding add practical convenience. With direct access to surrounding byways and bridlepaths, Conyards Farmhouse offers an enviable base for both competitive and leisure riders.
The setting is as special as the property itself. Nestled in peaceful countryside, the home enjoys complete privacy and seclusion while remaining within easy reach of nearby market towns and transport connections. The village of Wimbish offers a welcoming rural community, and the historic town of Saffron Walden is just a short drive away, with its thriving independent shops, excellent schools and fast connections to London and Cambridge via Audley End station.
Conyards Farmhouse is more than just a home; it is a lifestyle. Whether enjoying summer evenings by the pond, hosting family in the beautifully appointed annexe, or riding out across the open countryside from your own menage, this is a property that delivers on every level. For those seeking a home of rare character, coupled with equestrian facilities of the highest quality, Conyards Farmhouse offers an opportunity seldom found on the market.
Agents Notes:
Tenure: Freehold
EPC Band Exempt (Grade II Listed)
Uttlesford District Council - Tax Band G (House) & Tax Band A (Annexe) - £3,573.62pa (House) & £1,429.45pa (Annexe)
Mains electricity & water connected to house and annexe.
Private drainage via a treatment plant for house and annexe
Oil-Fired heating for house and Air-Source Heat Pump For Annexe
Mobile Coverage: Mixed Indoor & Outdoor Coverage Across All Major Networks (Ofcom)
Broadband Coverage: Ultrafast Available, 1,000 Mbps (Ofcom)
Location:
Wimbish is a charming rural village set amidst the rolling countryside of North West Essex, just a short drive from the historic market town of Saffron Walden. Known for its peaceful setting and strong community spirit, the village offers miles of scenic walks, cycle routes and bridleways directly from the doorstep. Despite its tranquil character, Wimbish is conveniently located for commuters, with Newport train station only 6.5 miles away, providing connections to London Liverpool Street and Cambridge.
EPC Rating: C
Parking - Garage
Parking - Driveway
Disclaimer
Every care has been taken to ensure the accuracy of these details, however they do not form part of any offer or contract. All measurements, distances and areas are approximate and for guidance only. Prospective purchasers should not rely on these particulars and must satisfy themselves by inspection or otherwise.
- COUNCIL TAXA payment made to your local authority in order to pay for local services like schools, libraries, and refuse collection. The amount you pay depends on the value of the property.Read more about council Tax in our glossary page.
- Band: G
- LISTED PROPERTYA property designated as being of architectural or historical interest, with additional obligations imposed upon the owner.Read more about listed properties in our glossary page.
- Listed
- PARKINGDetails of how and where vehicles can be parked, and any associated costs.Read more about parking in our glossary page.
- Garage,Driveway
- GARDENA property has access to an outdoor space, which could be private or shared.
- Private garden
- ACCESSIBILITYHow a property has been adapted to meet the needs of vulnerable or disabled individuals.Read more about accessibility in our glossary page.
- Ask agent
Energy performance certificate - ask agent
Pepples Lane, Wimbish, CB10
Add an important place to see how long it'd take to get there from our property listings.
__mins driving to your place
Get an instant, personalised result:
- Show sellers you’re serious
- Secure viewings faster with agents
- No impact on your credit score
Your mortgage
Notes
Staying secure when looking for property
Ensure you're up to date with our latest advice on how to avoid fraud or scams when looking for property online.
Visit our security centre to find out moreDisclaimer - Property reference 4928f222-c372-4d9b-b703-46dc8fac1e06. The information displayed about this property comprises a property advertisement. Rightmove.co.uk makes no warranty as to the accuracy or completeness of the advertisement or any linked or associated information, and Rightmove has no control over the content. This property advertisement does not constitute property particulars. The information is provided and maintained by Pottrill Holland Property Agents, Saffron Walden. Please contact the selling agent or developer directly to obtain any information which may be available under the terms of The Energy Performance of Buildings (Certificates and Inspections) (England and Wales) Regulations 2007 or the Home Report if in relation to a residential property in Scotland.
*This is the average speed from the provider with the fastest broadband package available at this postcode. The average speed displayed is based on the download speeds of at least 50% of customers at peak time (8pm to 10pm). Fibre/cable services at the postcode are subject to availability and may differ between properties within a postcode. Speeds can be affected by a range of technical and environmental factors. The speed at the property may be lower than that listed above. You can check the estimated speed and confirm availability to a property prior to purchasing on the broadband provider's website. Providers may increase charges. The information is provided and maintained by Decision Technologies Limited. **This is indicative only and based on a 2-person household with multiple devices and simultaneous usage. Broadband performance is affected by multiple factors including number of occupants and devices, simultaneous usage, router range etc. For more information speak to your broadband provider.
Map data ©OpenStreetMap contributors.
