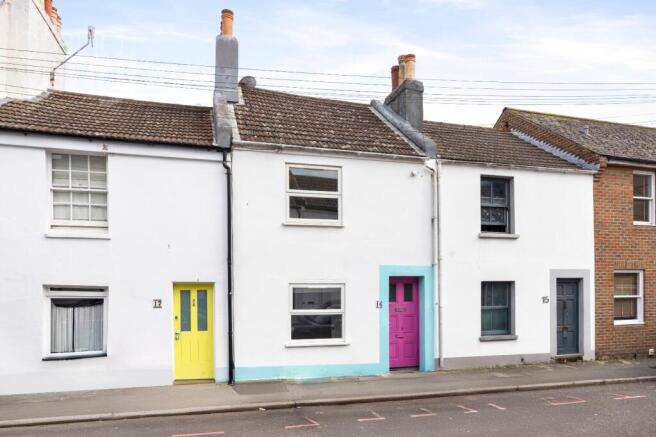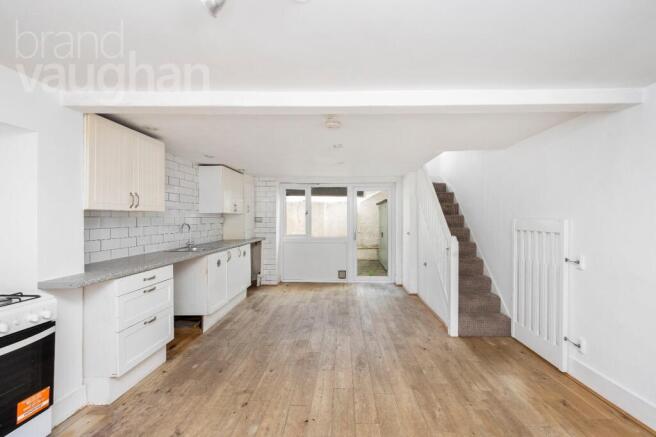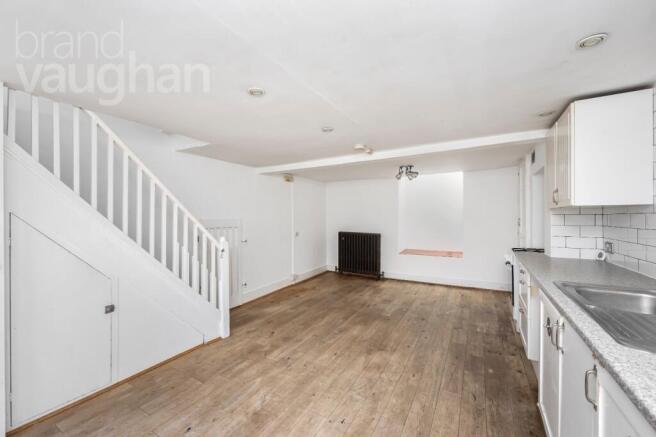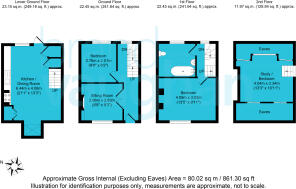3 bedroom terraced house for sale
Upper Gardner Street, Brighton, East Sussex, BN1

- PROPERTY TYPE
Terraced
- BEDROOMS
3
- BATHROOMS
1
- SIZE
Ask agent
- TENUREDescribes how you own a property. There are different types of tenure - freehold, leasehold, and commonhold.Read more about tenure in our glossary page.
Freehold
Key features
- **Guide Price: £500,000 - £550,000**
- Unique Four-Storey Georgian Townhouse In Brighton’s Iconic North Laine
- Two/Three Double Bedrooms Plus Bright Loft Studio With Rooftop Views
- Striking Full-Length Kitchen/Diner With Garden Outlook (6.3m x 4.1m)
- Spacious Principal Bedroom & Family Bathroom With Villeroy & Boch Sink
- Versatile Layout Ideal For Families, Sharers Or Creative Workspaces
- Period Features Throughout Including Sash Windows & Reconditioned Radiators
- Private, Secluded Rear Garden/Patio – A Rare City Centre Retreat
- Light-Filled Interiors With Natural Daylight To Every Room
- Superb Location Moments From Brighton Station, Shops & Saturday Market
Description
In the very heart of Brighton’s vibrant North Laine, just moments from the station, this four-storey Georgian townhouse is a rare find — light-filled, full of character and offering a secluded garden retreat in one of the city’s most iconic streets. With generous, versatile rooms across all floors, a striking full-length kitchen/diner, a loft studio with rooftop views and the famous Saturday market on the doorstep, this is a truly unique home that perfectly balances Brighton’s creative energy with calm, private living.
In Brief
Style: Victorian townhouse, full of character
Type: 2/3 bedrooms | 1 bathroom | kitchen/diner | loft studio
Area: North Laine, Brighton city centre
Floor Area: Approx. 82 sq. m (883 sq. ft.)
Outside Space: Private secluded garden/patio
Parking: Permit zone (available)
Council Tax: Band B
Tenure: Freehold
Set in the very heart of Brighton’s vibrant North Laine district, this unique four-storey townhouse is brimming with character, natural light and creative spirit. Every room has its own source of daylight, from large sash windows to a dormer in the loft that opens over the rooftops of the city, creating a wonderfully bright and airy home.
Perfectly positioned just a few minutes’ walk from Brighton Station, this is an ideal location for commuters and those who want to live in the thick of Brighton’s cultural life. The house sits on one of the area’s most iconic streets, known for its colourful houses, independent shops, and the lively Saturday flea market that brings the street to life each weekend. Despite the energy of its surroundings, the home offers a peaceful retreat thanks to a private, secluded garden at the rear — a rare sanctuary in the centre of the city.
Inside
Arranged across four floors (approx. 82 sq. m / 883 sq. ft.), the house offers generous proportions and a flexible layout:
Lower Ground Floor: A striking kitchen/diner spanning the full length of the house (6.30m x 4.10m), flooded with natural light from a skylight at the front and wide garden-facing windows at the rear.
Ground Floor: Two rooms currently arranged as a double bedroom (2.80m x 2.40m) and a reception/bedroom (3.80m x 2.90m), ideal for sharers, families, or a home office.
First Floor: A large principal bedroom (4.10m x 3.00m) and a spacious bathroom (2.60m x 2.60m) fitted with a feature Villeroy & Boch sink.
Loft Floor: A bright loft studio/bedroom (4.00m x 3.30m) with dormer window overlooking Brighton’s rooftops — historically used as a creative studio space.
Throughout, the property is enriched by beautiful reconditioned old school radiators, period detailing and an abundance of natural light in every room.
The secluded garden/patio is a peaceful haven — rare for such a central location — offering a serene escape for entertaining, relaxing or working outdoors.
Set in the very heart of Brighton’s vibrant North Laine district, this unique four-storey townhouse is brimming with character, natural light and creative spirit. Every room has its own source of daylight, from large sash windows to a dormer in the loft that opens over the rooftops of the city, creating a wonderfully bright and airy home.
Perfectly positioned just a few minutes’ walk from Brighton Station, this is an ideal location for commuters and those who want to live in the thick of Brighton’s cultural life. The house sits on one of the area’s most iconic streets, known for its colourful houses, independent shops, and the lively Saturday flea market that brings the street to life each weekend. Despite the energy of its surroundings, the home offers a peaceful retreat thanks to a private, secluded garden at the rear — a rare sanctuary in the centre of the city.
- COUNCIL TAXA payment made to your local authority in order to pay for local services like schools, libraries, and refuse collection. The amount you pay depends on the value of the property.Read more about council Tax in our glossary page.
- Band: B
- PARKINGDetails of how and where vehicles can be parked, and any associated costs.Read more about parking in our glossary page.
- Yes
- GARDENA property has access to an outdoor space, which could be private or shared.
- Yes
- ACCESSIBILITYHow a property has been adapted to meet the needs of vulnerable or disabled individuals.Read more about accessibility in our glossary page.
- Ask agent
Upper Gardner Street, Brighton, East Sussex, BN1
Add an important place to see how long it'd take to get there from our property listings.
__mins driving to your place
Get an instant, personalised result:
- Show sellers you’re serious
- Secure viewings faster with agents
- No impact on your credit score
Your mortgage
Notes
Staying secure when looking for property
Ensure you're up to date with our latest advice on how to avoid fraud or scams when looking for property online.
Visit our security centre to find out moreDisclaimer - Property reference BVK250418. The information displayed about this property comprises a property advertisement. Rightmove.co.uk makes no warranty as to the accuracy or completeness of the advertisement or any linked or associated information, and Rightmove has no control over the content. This property advertisement does not constitute property particulars. The information is provided and maintained by Brand Vaughan, Kemptown. Please contact the selling agent or developer directly to obtain any information which may be available under the terms of The Energy Performance of Buildings (Certificates and Inspections) (England and Wales) Regulations 2007 or the Home Report if in relation to a residential property in Scotland.
*This is the average speed from the provider with the fastest broadband package available at this postcode. The average speed displayed is based on the download speeds of at least 50% of customers at peak time (8pm to 10pm). Fibre/cable services at the postcode are subject to availability and may differ between properties within a postcode. Speeds can be affected by a range of technical and environmental factors. The speed at the property may be lower than that listed above. You can check the estimated speed and confirm availability to a property prior to purchasing on the broadband provider's website. Providers may increase charges. The information is provided and maintained by Decision Technologies Limited. **This is indicative only and based on a 2-person household with multiple devices and simultaneous usage. Broadband performance is affected by multiple factors including number of occupants and devices, simultaneous usage, router range etc. For more information speak to your broadband provider.
Map data ©OpenStreetMap contributors.







