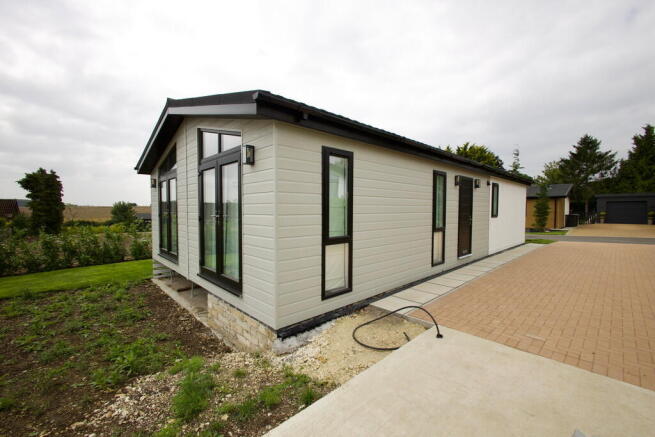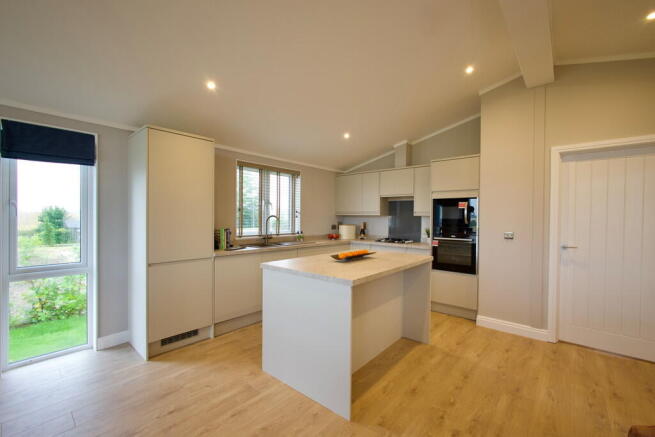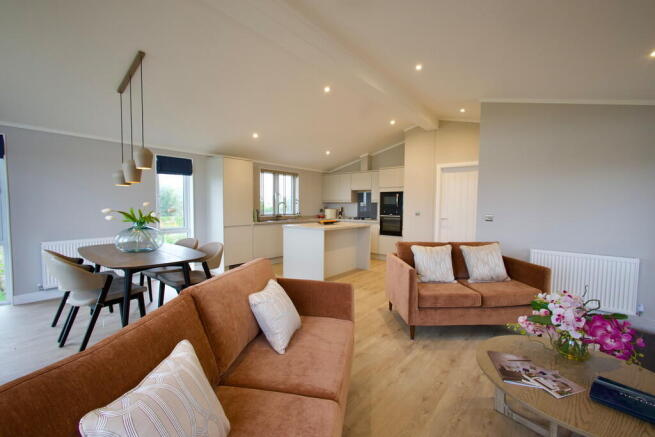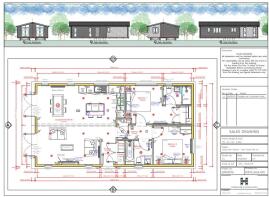
2 bedroom park home for sale
Tyes Close, Ludford

- PROPERTY TYPE
Park Home
- BEDROOMS
2
- BATHROOMS
2
- SIZE
Ask agent
- TENUREDescribes how you own a property. There are different types of tenure - freehold, leasehold, and commonhold.Read more about tenure in our glossary page.
Ask agent
Key features
- Bespoke two-bedroom, two-bathroom Lusso Home (Harbur H3 model)
- Constructed with advanced SIPs panels for exceptional energy efficiency
- Fully furnished and finished to a high standard throughout
- Vaulted ceiling and fully glazed front elevation with French doors to decking
- Open-plan kitchen/living/dining with premium appliances and central island
- Master suite with walk-in wardrobe and luxury en-suite shower room
- Landscaped, pet-friendly garden with block-paved driveway and optional extras (garage, summer room,
- Secure gated development with illuminated Cypress-lined drive and Part-Exchange available
- EPC Energy Rating - A
- Council Tax Band - TBC (East Lindsey District Council)
Description
The interior is finished to an impeccable standard, combining high-end materials and exquisite detailing throughout. The focal point of the living area is a grand timber feature wall with an inset electric fire, adding warmth and character to the space. The state-of-the-art kitchen is equipped with premium appliances, including a four-burner gas hob, an eye-level electric oven, an integrated fridge/freezer, a dishwasher, a washing machine, and even a boiling water tap, eliminating the need for a kettle. A beautiful central island provides the perfect spot for socialising or food preparation. Just off the main entrance is a spacious enclosed cloakroom, ideal for storing coats and boots.
The bedrooms have been thoughtfully designed to evoke calm and comfort, with muted tones, soft textures, and an abundance of natural light. The master suite offers superior comfort with a king-size bed, a feature timber wall, bedside cabinets with ceiling-mounted lighting, a walk-in wardrobe, and a beautifully styled en-suite. The en-suite features an extra-large shower, a sleek wall-mounted mirror, a modern sink unit, and ample space for all your toiletries and beauty essentials. Opposite the master bedroom is the main bathroom, which includes a large bath with an overhead shower mixer, a wall-mounted mirror, a stylish sink cabinet, and a WC. The second bedroom, located on the west side of the home, serves as a tranquil guest suite and is complete with a superior comfort double bed, a fitted wardrobe, and a dressing table with a matching stool.
With its seamless blend of style, comfort, and cutting-edge construction, the Bespoke Harbur H3 offers a truly exceptional living experience in the heart of Lusso Homes.
The secluded garden is surrounded by two-meter laurel hedging, ensuring privacy. The block-paved driveway provides parking for two or more cars. Enjoy sitting out in the garden, which is a pet-friendly environment, while taking in views of the open countryside. The garden is professionally landscaped, maintained, and fully enclosed for added security. Optional extras include a garage, a summer room, and a hot tub.
When driving in through the electric gates, Tye's Close driveways are lined with Cypress trees, illuminated by blue uplighting and low-level aged bollards. All homes are also connected to mains services, offering the flexibility to choose your preferred provider. With a Council Tax Band A, you'll have greater control over your costs!
LOCATION Tyes Close is a private, gated development of just nine high-quality homes exclusively for residents aged over 45. Set in the Lincolnshire Wolds - an Area of Outstanding Natural Beauty - the park enjoys a peaceful rural setting while still offering access to nearby villages and market towns. Each home sits on a generous plot with private garden space bordered by laurel hedging for privacy. The layout allows plenty of room between properties, with space for garages, garden rooms, or additional landscaping. The development is fully residential and licensed for year-round living, with residents managing their own utility services directly with providers for full transparency and control. Pets are welcome, and many homes have been sensitively adapted to include pet-safe garden boundaries without impacting the natural feel. Tyes Close offers a rare opportunity to enjoy modern park home living in a relaxed and well-kept countryside community.
Brochures
Where is Ludford?Why Tyes Close?BrochureGarages Brochure- COUNCIL TAXA payment made to your local authority in order to pay for local services like schools, libraries, and refuse collection. The amount you pay depends on the value of the property.Read more about council Tax in our glossary page.
- Band: TBC
- PARKINGDetails of how and where vehicles can be parked, and any associated costs.Read more about parking in our glossary page.
- Off street
- GARDENA property has access to an outdoor space, which could be private or shared.
- Yes
- ACCESSIBILITYHow a property has been adapted to meet the needs of vulnerable or disabled individuals.Read more about accessibility in our glossary page.
- Ask agent
Energy performance certificate - ask agent
Tyes Close, Ludford
Add an important place to see how long it'd take to get there from our property listings.
__mins driving to your place
Notes
Staying secure when looking for property
Ensure you're up to date with our latest advice on how to avoid fraud or scams when looking for property online.
Visit our security centre to find out moreDisclaimer - Property reference 102125035258. The information displayed about this property comprises a property advertisement. Rightmove.co.uk makes no warranty as to the accuracy or completeness of the advertisement or any linked or associated information, and Rightmove has no control over the content. This property advertisement does not constitute property particulars. The information is provided and maintained by Mundys, Market Rasen. Please contact the selling agent or developer directly to obtain any information which may be available under the terms of The Energy Performance of Buildings (Certificates and Inspections) (England and Wales) Regulations 2007 or the Home Report if in relation to a residential property in Scotland.
*This is the average speed from the provider with the fastest broadband package available at this postcode. The average speed displayed is based on the download speeds of at least 50% of customers at peak time (8pm to 10pm). Fibre/cable services at the postcode are subject to availability and may differ between properties within a postcode. Speeds can be affected by a range of technical and environmental factors. The speed at the property may be lower than that listed above. You can check the estimated speed and confirm availability to a property prior to purchasing on the broadband provider's website. Providers may increase charges. The information is provided and maintained by Decision Technologies Limited. **This is indicative only and based on a 2-person household with multiple devices and simultaneous usage. Broadband performance is affected by multiple factors including number of occupants and devices, simultaneous usage, router range etc. For more information speak to your broadband provider.
Map data ©OpenStreetMap contributors.





