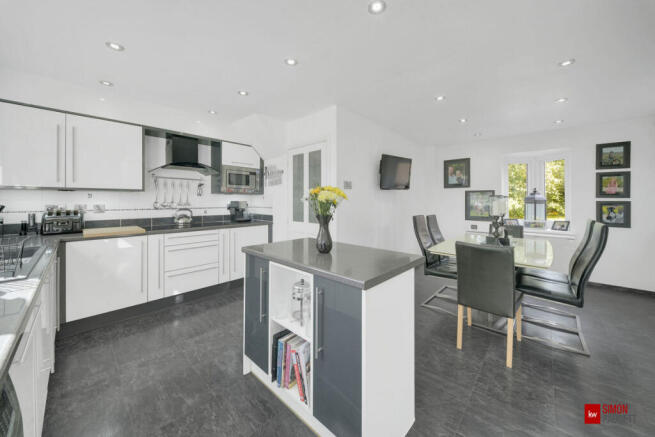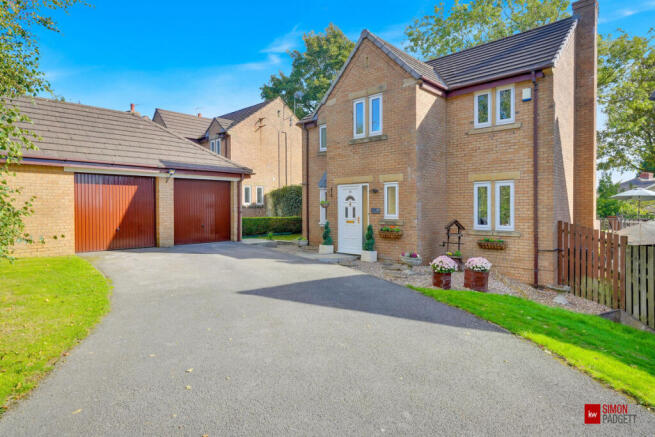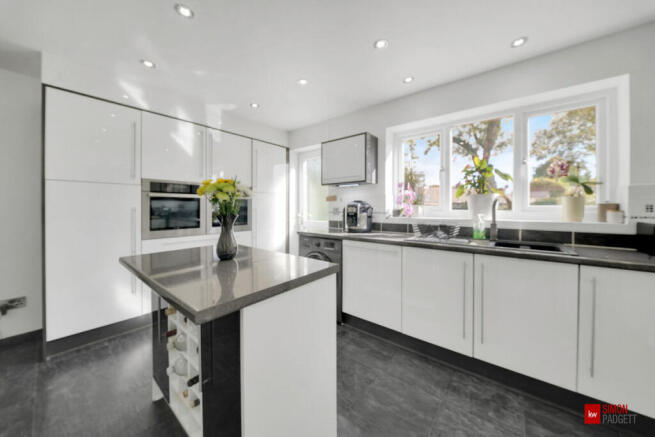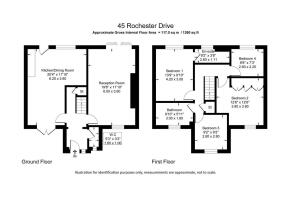Rochester Drive, Burnley, BB10

- PROPERTY TYPE
Detached
- BEDROOMS
4
- BATHROOMS
2
- SIZE
Ask agent
- TENUREDescribes how you own a property. There are different types of tenure - freehold, leasehold, and commonhold.Read more about tenure in our glossary page.
Freehold
Key features
- Spacious 4 bedroom detached family home.
- Generous rear garden with lawn, patio and decking.
- Double garage with two single doors and private driveway for up to 5 vehicles.
- Welcoming hallway with composite wood flooring and neutral décor.
- Large living room with gas fireplace, crystal chandeliers, and garden access.
- Stylish open plan kitchen/diner with integrated appliances and central island.
- Main bedroom with fitted wardrobes and ensuite shower room.
- Modern family shower room with walk-in shower and tiled walls.
- Ample storage including understairs cupboard, linen cupboard, and partly boarded attic.
- Convenient location near major supermarkets, schools, parks, and Burnley town centre.
Description
Inside, a welcoming hallway with composite wood flooring leads to a downstairs W/C, a large living room with gas fireplace and garden access, and a stylish open-plan kitchen/diner with integrated appliances, central island, and plenty of natural light.
Upstairs offers four bedrooms, including a main bedroom with fitted wardrobe and ensuite shower room, plus a modern family bathroom. Additional storage includes an understairs cupboard, linen cupboard, and partly boarded attic.
The generous rear garden is mainly lawned, with patio and decking areas and is wired for a robotic lawn mower. Located close to major supermarkets and Burnley town centre, with excellent access to schools, parks, and transport links.
Front entrance:
UPVC front door with decorative glazing bordered by a sidelight frosted window.
Main hallway:
Spacious hallway featuring composite wood flooring and neutral décor throughout. The area includes two small radiators and two pendant light fittings, providing a welcoming entrance to the home. The hallway offers access to the downstairs W/C, living room, kitchen, and a carpeted staircase leading to the upper floor. There is ample space for a console table, and an understairs cupboard provides convenient storage for coats and other items.
W/C 5’3” x 3’3” (1.60m x 1.00m):
Finished with composite wood flooring and neutral décor throughout, this downstairs W/C includes a small frosted UPVC window, a centralised spotlight fitting, a pedestal basin with splashback tiling, a W/C, a small radiator, and a wall-mounted mirror.
Living room 19’8” x 11’10” (6.00m x 3.60m):
Carpeted with neutral décor throughout, this spacious living room features two radiators and two semi-flush mount crystal chandeliers. A UPVC window at one end overlooks the front garden and driveway, while UPVC sliding doors at the other end provide access to the rear patio and garden. The focal point of the room is a gas-fired fireplace with a marble surround and hearth, adding both warmth and character.
Kitchen/Diner 20’4” x 11’0’’ (6.20m x 3.60m):
This open-plan kitchen and dining area is both stylish and functional, finished with tile effect vinyl flooring throughout. The kitchen is fitted with a range of upper and lower units offering ample storage, along with high-quality integrated appliances including a Beko dishwasher, double oven, integral microwave, vertical fridge, vertical freezer and a sleek induction hob with overhead extractor. There is undercounter space for a washer/dryer, and a compact central island provides additional storage and an integrated wine rack. The space is beautifully lit with inset LED ceiling lights and under-cabinet LED lighting, enhancing both practicality and ambience.
The adjoining dining area benefits from three UPVC windows, flooding the space with natural light. It also includes a radiator, and there is generous space for a dining table and chairs, making it ideal for everyday family meals or entertaining guests. Inset LED lighting continues through this area, complementing the modern, open-plan design.
First floor:
Upstairs landing:
A carpeted staircase leads to the upper landing, which is also finished with carpet and neutral décor throughout. The landing features a small radiator and a pendant light fitting, creating a warm and welcoming space. It provides access to all four bedrooms and the house bathroom. There is also a useful linen cupboard situated above the stairs, complete with a small radiator ideal for airing clothes and storing household linens.
Main bedroom 13’9” x 9’10” (4.20m x 3.00m):
Carpeted and neutral décor throughout, this well-proportioned bedroom features a central pendant light fitting, a generously sized fitted wardrobe, and a matching fitted dressing table. A small radiator provides warmth, while a UPVC window offers pleasant views over the rear garden. The room also benefits from direct access to a private ensuite shower room, enhancing both comfort and convenience.
Ensuite shower room 9’2” x 3’8” (2.80m x 1.11m):
Finished with neutral décor and tile-effect vinyl flooring throughout, this stylish ensuite features half-tiled walls and modern fittings. A large walk-in shower with sliding glass doors includes both a rainfall showerhead and an additional handheld attachment. The suite also comprises a dual-flush W/C, a basin with a mixer tap set into an integral vanity unit, and a wall-mounted mirrored cabinet for additional storage. A heated vertical towel rail, and a frosted UPVC window provides privacy and natural light. Inset LED lighting completes the contemporary look.
Bedroom 2 12’6” x 12’6” (3.80m x 3.80m):
Carpeted and finished in neutral décor throughout, this stylish bedroom features fitted wardrobes with built in lighting, a UPVC window overlooking the front garden and driveway, with a small radiator positioned beneath. A central chrome light fitting adds a modern touch, while the main focal point of the room is the beautifully installed slatted wood wall panelling, which adds both depth and texture.
Bedroom 3 9’2” x 9’2” (2.80m x 2.80m):
Carpeted throughout, this well-presented bedroom offers a generously sized fitted wardrobe and a fitted desk, ideal for studying or working from home. A UPVC window provides views over the front garden and driveway, while a small radiator ensures comfort. A central semi flush chrome chandelier fitting adds a stylish finishing touch to the space.
Main shower room 9’10” x 5’11” (3.00m x 1.80m):
Finished with floor tiles and fully tiled walls throughout, this modern bathroom features a dual-flush W/C and an ornate basin set into an integral vanity unit. A fitted, illuminated mirror with de-mister and shaver socket adding both style and practicality. The spacious shower area is enclosed by a glass screen and includes a rain showerhead alongside an additional handheld attachment. Inset LED lighting creates a bright atmosphere, complemented by a frosted UPVC window for privacy and natural light. A vertical heated towel rail completes the room, providing warmth.
Bedroom 4 8’6” x 7’3” (2.60m x 2.20m):
Carpeted and finished in neutral décor throughout, this cosy room features a central spotlight fitting and a UPVC window overlooking the rear garden, with partial countryside views beyond. A small radiator provides warmth, and a loft hatch offers access to a partly boarded attic, adding valuable storage space.
Outside:
Adequate security lighting and general external lighting.
Rear Garden:
A generously sized rear garden, predominantly laid to lawn and beautifully complemented by a spacious patio area and a low-maintenance decking section with 3 power sockets and up-lighting on the outer edge, thus providing a variety of seating options for relaxation and entertaining.
At the far end, a lower-level section provides an ideal space for a trampoline, vegetable garden, or other outdoor activities. Additionally, the garden includes an outside tap and space for the bins to be hidden away.
The garden has also been wired for a robot lawn mower with an electricity station and there is a built in access hatch under the decking for useful storage purposes.
The garden showcases a variety of flowers throughout the seasons, blooming from January through to late August or September. Among the colourful displays are snowdrops, daffodils, bluebells, and tulips in a range of vibrant hues.
Garage:
Double garage with a concrete base, electrics, overhead ladder storage, and fixed shelving for additional storage space.
Location:
Situated in a desirable residential area of Burnley, 45 Rochester Drive offers excellent access to a range of local amenities and services. Within easy reach are major supermarkets including Sainsbury’s, Asda and Tescos, providing convenient options for everyday shopping. The nearby Burnley town centre boasts a variety of shops, cafes, restaurants, and leisure facilities, ensuring everything you need is close at hand.
For families, there are well-regarded schools in the vicinity, alongside parks and recreational spaces ideal for outdoor activities. Excellent transport links connect the area to surrounding towns and cities, making it ideal for commuters. Additionally, local healthcare facilities like the main hospital and pharmacies are easily accessible, enhancing the convenience of living in this thriving community.
- COUNCIL TAXA payment made to your local authority in order to pay for local services like schools, libraries, and refuse collection. The amount you pay depends on the value of the property.Read more about council Tax in our glossary page.
- Ask agent
- PARKINGDetails of how and where vehicles can be parked, and any associated costs.Read more about parking in our glossary page.
- Yes
- GARDENA property has access to an outdoor space, which could be private or shared.
- Yes
- ACCESSIBILITYHow a property has been adapted to meet the needs of vulnerable or disabled individuals.Read more about accessibility in our glossary page.
- Ask agent
Rochester Drive, Burnley, BB10
Add an important place to see how long it'd take to get there from our property listings.
__mins driving to your place
Get an instant, personalised result:
- Show sellers you’re serious
- Secure viewings faster with agents
- No impact on your credit score
Your mortgage
Notes
Staying secure when looking for property
Ensure you're up to date with our latest advice on how to avoid fraud or scams when looking for property online.
Visit our security centre to find out moreDisclaimer - Property reference RX634828. The information displayed about this property comprises a property advertisement. Rightmove.co.uk makes no warranty as to the accuracy or completeness of the advertisement or any linked or associated information, and Rightmove has no control over the content. This property advertisement does not constitute property particulars. The information is provided and maintained by Keller Williams Oxygen, Covering Nationwide. Please contact the selling agent or developer directly to obtain any information which may be available under the terms of The Energy Performance of Buildings (Certificates and Inspections) (England and Wales) Regulations 2007 or the Home Report if in relation to a residential property in Scotland.
*This is the average speed from the provider with the fastest broadband package available at this postcode. The average speed displayed is based on the download speeds of at least 50% of customers at peak time (8pm to 10pm). Fibre/cable services at the postcode are subject to availability and may differ between properties within a postcode. Speeds can be affected by a range of technical and environmental factors. The speed at the property may be lower than that listed above. You can check the estimated speed and confirm availability to a property prior to purchasing on the broadband provider's website. Providers may increase charges. The information is provided and maintained by Decision Technologies Limited. **This is indicative only and based on a 2-person household with multiple devices and simultaneous usage. Broadband performance is affected by multiple factors including number of occupants and devices, simultaneous usage, router range etc. For more information speak to your broadband provider.
Map data ©OpenStreetMap contributors.




