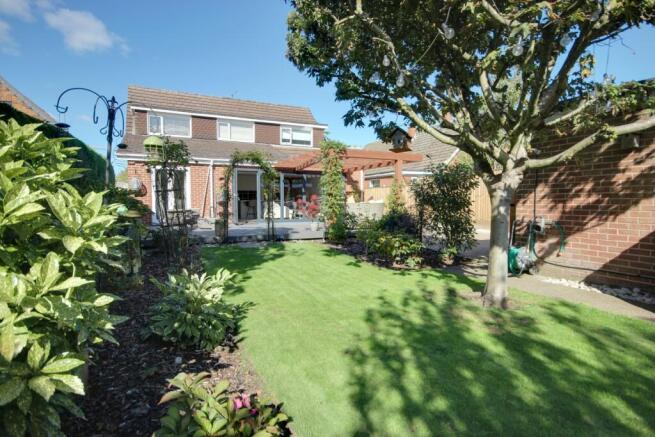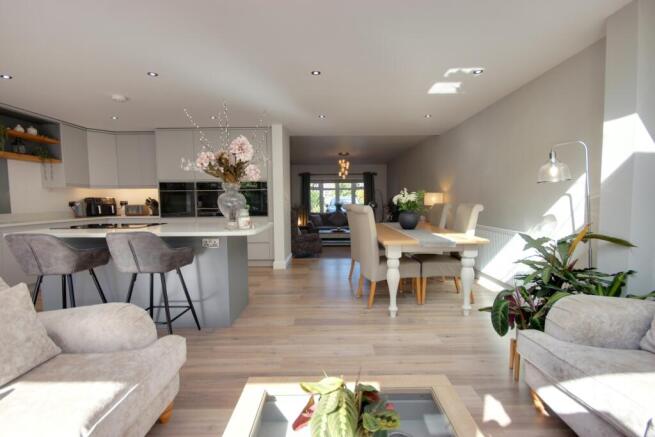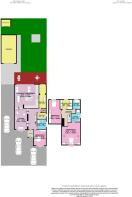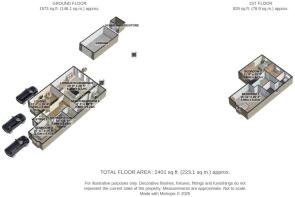2B Ferry Lane, Woodmansey, Beverley

- PROPERTY TYPE
Detached
- BEDROOMS
4
- BATHROOMS
3
- SIZE
Ask agent
- TENUREDescribes how you own a property. There are different types of tenure - freehold, leasehold, and commonhold.Read more about tenure in our glossary page.
Freehold
Key features
- Beautifully Presented Detached House
- Contemporary Open Plan Kitchen Living Diner
- Bi Fold Doors To Rear Garden
- Ground Floor Double Bedroom & Shower Room
- Ground Floor Study
- Laundry Room
- Four Bedrooms - Master Bed Has The Luxury Of Its Own Ensuite
- Ample Driveway Parking & Large Garage
- Gas Central Heating & Double Glazed Throughout
- Book Your Viewing With Us Today!
Description
This beautifully presented house has 4 bedrooms - the Master has the luxury of an ensuite shower room -a large open plan kitchen/living/dining room, lounge, office/bedroom 4, ground floor shower room, laundry room, family bathroom, gardens to the front and rear, driveway parking for several cars and a large garage.
The current owners have lived here for 15 years and have very much enjoyed doing so. They have worked extensively over that time to turn this property into the beautiful home it is today. Even before you enter the property you can see from the outside the care and attention that has been given.
The front of the property is laid to gravel and provides parking for several cars. Plants and shrubbery in raised beds add a splash of colour and provide an element of privacy. There is gated access to both sides - one side leads to the driveway and large garage and the other leads to the rear garden. You will also be pleased to see an EV charging point should this be required.
The covered entrance leads in to the vestibule providing space for outdoor clothing.
The spacious welcoming hallway opens to the lounge.
The lounge, although open plan, has a warm and cosy feel due to the double sided log burner which provides a focal point to this room. From here you step up to the kitchen living dining room.
This space is so bright and airy and clearly the hub of the home. The bi-fold doors which lead out to the rear garden and the skylight allow natural light to flood in making it the ideal space to socialise with friends and family. The kitchen is extremely well equipped boasting an excellent range of base and wall cabinets with contrasting granite countertops. There are 2 single ovens and a combination oven plus warming drawer. Other appliances include a dishwasher, fridge freezer and wine fridge. There is ample space for both formal dining furniture as well as casual seating. The island with induction hob and further storage provides another place to sit - ideal for grabbing a morning coffee or lighter bite. The bi-fold doors lead out to the garden.
A generous area of low maintenance composite decking with pergola greets you as you step outside. There is ample space for all your outdoor furniture to enjoy al fresco dining during the warmer months.
The long stretch of lawn leads to a further seating area, Japanese style garden and summer house. A range of trees and plants adds a splash of colour together with hedging which marks the boundary.
The garage which has been rebuilt and extended would satisfy any car enthusiast. This flexible space could also be used as a home gym, workshop, studio, additional office space or even additional living accommodation if needed.
Next to the kitchen is the study. This would also make an ideal playroom, teenage den, gym or bedroom, depending on your family's requirements. These days with so many working from home it would also be an ideal office space. Double doors from here lead out to the garden.
The laundry room has space for both a washing machine and tumble drier and the cupboard next to it provides the ideal space for storing away everyday household goods.
Bedroom 3 on the ground floor is a double and benefits from sliding door wardrobes. It is conveniently situated next to the shower room, making this an ideal space for guests.
The shower room is fully tiled and has a large walk in shower, WC and a vanity unit housing the wash hand basin.
The landing is spacious with room for casual seating - a luxury not found in many properties.
The generous sized Master bedroom is a light and airy space thanks to the two Velux windows and bay window which encourage plenty of natural light to flood in. There is a range of fitted wardrobes and ample space for other bedroom furniture.
The ensuite shower room is larger than most family bathrooms. There is a large walk in shower, WC and vanity unit housing the wash hand basin. The glass block is a feature creating a spa feel to this space.
Bedroom 2 is to the rear aspect and is another large double with a good range of fitted furniture.
The dressing room is also fully fitted with bedroom furniture.
The family bathroom has a bath, WC and vanity unit housing the wash hand basin.
Please take a moment to study our 2D and 3D colour floorplans and browse through our photographs. Book your viewing with us today and we will be delighted to show you around.
MATERIAL INFORMATION
Tenure Type: Freehold
Council Tax Band: E
Construction Type: Brick
Listed Property: No
Parking: Driveway & Garage
Planning Permission/Development Proposals: None
Flooded in Last 5 Years: No
Sources of Electricity supply: MAINS
Sources of Heating: Gas Central
Mobile Signal/Coverage: Signal strength (0-4) EE: 3, Three: 0, O2: 3, Vodafone: 3
Broadband Connection: Yes
Sources of Water Supply: MAINS
Primary Arrangement for Sewerage: MAINS
Public Rights of Way: No
Private Rights of Way: No
Entrance Location: Ground floor
Front Garden
Gravelled. Parking for several cars. Gated access to driveway. EV charger. Gated access to rear garden. Plants & shrubs in raised beds.
Vestibule
2.06m x 1.39m - 6'9" x 4'7"
Laminate flooring.
Hallway
Carpeted.
Lounge
7.04m x 5.9m - 23'1" x 19'4"
Carpeted. Bay window. Double sided log burner.
Kitchen/Dining/Living Room
6.31m x 6.22m - 20'8" x 20'5"
Laminate flooring. Ample space for dining and casual furniture. Bi fold doors to garden. Sky light. Recessed spotlights. Excellent range of base and wall cabinets with contrasting granite countertops. Undermount sink. 2 x single ovens. 1 x combi oven. Warming drawer. Integrated dishwasher & fridge freezer. Wine cooler. Island with induction hob & seating.
Laundry Room
2.39m x 1.65m - 7'10" x 5'5"
Linoleum flooring. Space for washing machine & tumble drier.
Bedroom 3
4.47m x 3.32m - 14'8" x 10'11"
Double. Carpeted. Sliding door wardrobes.
Shower Room
2.67m x 2.39m - 8'9" x 7'10"
Laminate flooring. Chrome heated towel rail. Large walk in shower. Vanity unit housing wash hand basin. WC.
Office/Bedroom 4
6.22m x 1.88m - 20'5" x 6'2"
Carpeted. Dual aspect. French doors to garden.
Landing
Carpeted. Glass blocks feature wall. Loft access. Space for casual furniture.
Bedroom 1
6.21m x 4.84m - 20'4" x 15'11"
Front aspect. Large double. Carpeted. Bay window. 2 x Velux windows. Fitted wardrobes. Bedside tables. Recessed spotlights.
Ensuite Shower Room
3.32m x 2.39m - 10'11" x 7'10"
Fully tiled. Recessed spotlights. Large walk in shower. Vanity unit housing wash hand basin. WC. Heated towel rail. Glass blocks feature wall.
Bedroom 2
6.31m x 3.36m - 20'8" x 11'0"
Rear aspect. Large double. Carpeted. Fitted wardrobes & drawers.
Dressing Room
3.19m x 2.49m - 10'6" x 8'2"
Rear aspect. Carpeted. Fully fitted with wardrobes.
Bathroom
2.49m x 2.07m - 8'2" x 6'9"
Laminate flooring. Bath. Vanity unit housing wash hand basin. WC.
Rear Garden
Composite decking. Pergola. Lawn. Summer house & store. Japanese garden. Circular patio. Range of plants & shrubbery. Log stores. Hedging marks the boundary.
Garage
Large garage. Lighting. Power.
- COUNCIL TAXA payment made to your local authority in order to pay for local services like schools, libraries, and refuse collection. The amount you pay depends on the value of the property.Read more about council Tax in our glossary page.
- Band: E
- PARKINGDetails of how and where vehicles can be parked, and any associated costs.Read more about parking in our glossary page.
- Yes
- GARDENA property has access to an outdoor space, which could be private or shared.
- Yes
- ACCESSIBILITYHow a property has been adapted to meet the needs of vulnerable or disabled individuals.Read more about accessibility in our glossary page.
- Ask agent
2B Ferry Lane, Woodmansey, Beverley
Add an important place to see how long it'd take to get there from our property listings.
__mins driving to your place
Get an instant, personalised result:
- Show sellers you’re serious
- Secure viewings faster with agents
- No impact on your credit score
Your mortgage
Notes
Staying secure when looking for property
Ensure you're up to date with our latest advice on how to avoid fraud or scams when looking for property online.
Visit our security centre to find out moreDisclaimer - Property reference 10705660. The information displayed about this property comprises a property advertisement. Rightmove.co.uk makes no warranty as to the accuracy or completeness of the advertisement or any linked or associated information, and Rightmove has no control over the content. This property advertisement does not constitute property particulars. The information is provided and maintained by EweMove, Beverley. Please contact the selling agent or developer directly to obtain any information which may be available under the terms of The Energy Performance of Buildings (Certificates and Inspections) (England and Wales) Regulations 2007 or the Home Report if in relation to a residential property in Scotland.
*This is the average speed from the provider with the fastest broadband package available at this postcode. The average speed displayed is based on the download speeds of at least 50% of customers at peak time (8pm to 10pm). Fibre/cable services at the postcode are subject to availability and may differ between properties within a postcode. Speeds can be affected by a range of technical and environmental factors. The speed at the property may be lower than that listed above. You can check the estimated speed and confirm availability to a property prior to purchasing on the broadband provider's website. Providers may increase charges. The information is provided and maintained by Decision Technologies Limited. **This is indicative only and based on a 2-person household with multiple devices and simultaneous usage. Broadband performance is affected by multiple factors including number of occupants and devices, simultaneous usage, router range etc. For more information speak to your broadband provider.
Map data ©OpenStreetMap contributors.





