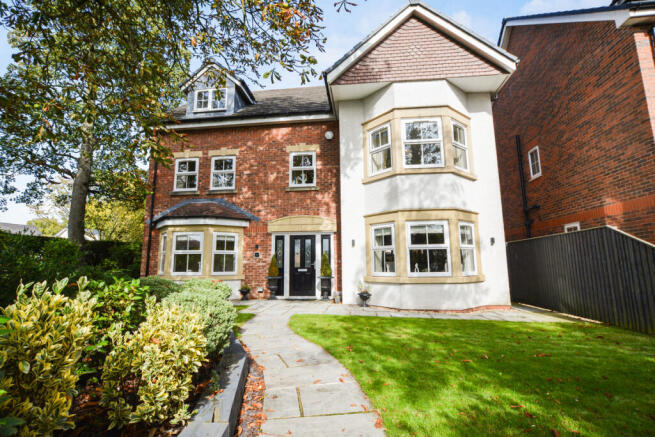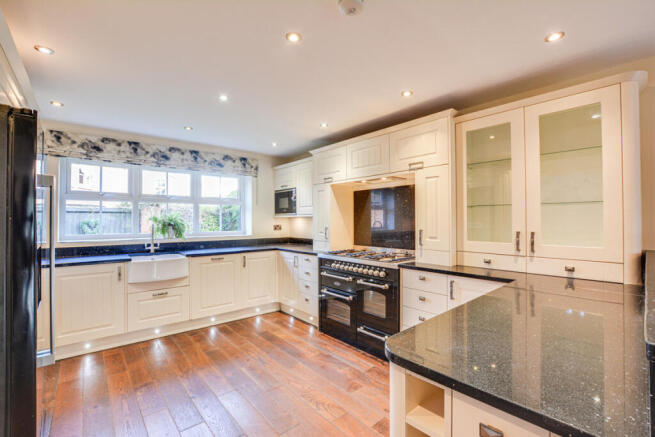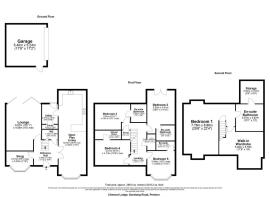Garstang Road, Catterall, PR3

- PROPERTY TYPE
Detached
- BEDROOMS
5
- BATHROOMS
5
- SIZE
3,218 sq ft
299 sq m
- TENUREDescribes how you own a property. There are different types of tenure - freehold, leasehold, and commonhold.Read more about tenure in our glossary page.
Freehold
Key features
- Chain Free and on Garstang Road (not the A6)
- Luxury is five ensuite bedrooms so nobody ever waits for the shower again
- Spacious lounge with feature fireplace and bi-fold doors to garden
- Sociable open-plan kitchen with Quartz worktops, Britannia range and Bosch appliances
- Separate utility and w/c
- Four first floor double bedrooms, each with a private ensuite
- Top floor master suite with dressing room, walk-in wardrobe and spa-style bathroom retreat
- Landscaped wraparound gardens designed for play, barbecues and easy summer living
- Double garage with electric door plus a driveway offering plenty of secure parking
- Quiet village setting near Garstang with schools, shops and M6 links all nearby
Description
Five ensuite double bedrooms makes everyone feel special. And the superb, sociable kitchen and landscaped gardens take this impressive family home to the next level.
It’s the mix of everyday family-friendly practicality and genuine indulgence that makes Chesnut Lodge stand out. Thoughtfully designed across three substantial floors, it offers the kind of space that works for busy mornings, relaxed weekends, and everything in between.
The ground floor balances sociable family living with plenty of opportunities to unwind or work in peace.
The spacious lounge has a feature Travertine and Limestone fireplace and bi-fold doors that lead to the garden, while the separate office at the front offers a quiet corner for working or reading.
The showpiece open-plan kitchen is the heart of the home, with Quartz worktops, a breakfast bar, a Britannia range cooker and Bosch appliances. It’s the perfect space for relaxed family meals or hosting friends. A separate utility room with w/c keeps the clutter and the laundry out of sight.
Upstairs, four first floor double bedrooms each come with their own immaculate ensuite, no early morning queues, no shower squabbles, just a little everyday luxury for everyone.
The second floor is reserved for the master suite: a space to retreat, complete with a walk-in wardrobe, dressing room, and a hotel-style bathroom with a gorgeous freestanding bath, walk-in shower and even a 32” wall mounted mirror TV.
The outside matches the inside, both in terms of scale and appeal. Well-kept landscaped gardens make the most of the corner plot, wrapping around the house and offering plenty of room for barbecues, play, or simply relaxing in the sun.
A double garage with an electric door and a large driveway add practicality and ease, with space to park several cars.
And with oak floors, Nest heating controls and Cat 5e cabling throughout, this home is as smart as it is stylish.
Catterall offers quiet village charm just a mile south of Garstang, with easy access to schools, shops and commuter routes. It’s a location that keeps you connected without losing that all-important sense of calm.
Everything you need day-to-day is close at hand in the village, with a modern shopping centre with a Co-op and plenty of places to grab something to eat.
If you’re heading further afield or need a greater choice, it’s only a 5 minute drive to Garstang town centre and around 15 minutes to the M6.
Entrance Hall
3.59m x 3.16m
Lounge
6.07m x 4.56m
Open Plan Kitchen family room
12m x 3.59m
WC
Utility Room
2.57m x 2.07m
Pantry
Office / Snug
3.5m x 2.57m
Landing
5.26m x 3.35m
Bedroom 2
5.92m x 3.61m
Ensuite 1
2.57m x 2m
Ensuite 2
2.33m x 2.02m
Ensuite 3
3.22m x 1.16m
Ensuite 4
2.42m x 1.16m
Ensuite 5
3.67m x 3.07m
Bedroom 3
4.61m x 3.34m
Bedroom 4
4.73m x 3.01m
Bedroom 5
3.85m x 3.60m max
Second Floor
Bedroom 1
7.76m x 6.80m
Dressing Room
5.79m x 5.3m
Store room
2.97m x 2.94m
Front garden
Rear and Side Garden
Driveway and Double Garage
- COUNCIL TAXA payment made to your local authority in order to pay for local services like schools, libraries, and refuse collection. The amount you pay depends on the value of the property.Read more about council Tax in our glossary page.
- Band: G
- PARKINGDetails of how and where vehicles can be parked, and any associated costs.Read more about parking in our glossary page.
- Yes
- GARDENA property has access to an outdoor space, which could be private or shared.
- Yes
- ACCESSIBILITYHow a property has been adapted to meet the needs of vulnerable or disabled individuals.Read more about accessibility in our glossary page.
- Ask agent
Garstang Road, Catterall, PR3
Add an important place to see how long it'd take to get there from our property listings.
__mins driving to your place
Get an instant, personalised result:
- Show sellers you’re serious
- Secure viewings faster with agents
- No impact on your credit score
Your mortgage
Notes
Staying secure when looking for property
Ensure you're up to date with our latest advice on how to avoid fraud or scams when looking for property online.
Visit our security centre to find out moreDisclaimer - Property reference RX629902. The information displayed about this property comprises a property advertisement. Rightmove.co.uk makes no warranty as to the accuracy or completeness of the advertisement or any linked or associated information, and Rightmove has no control over the content. This property advertisement does not constitute property particulars. The information is provided and maintained by Michael Bailey, Powered by Keller Williams, Preston. Please contact the selling agent or developer directly to obtain any information which may be available under the terms of The Energy Performance of Buildings (Certificates and Inspections) (England and Wales) Regulations 2007 or the Home Report if in relation to a residential property in Scotland.
*This is the average speed from the provider with the fastest broadband package available at this postcode. The average speed displayed is based on the download speeds of at least 50% of customers at peak time (8pm to 10pm). Fibre/cable services at the postcode are subject to availability and may differ between properties within a postcode. Speeds can be affected by a range of technical and environmental factors. The speed at the property may be lower than that listed above. You can check the estimated speed and confirm availability to a property prior to purchasing on the broadband provider's website. Providers may increase charges. The information is provided and maintained by Decision Technologies Limited. **This is indicative only and based on a 2-person household with multiple devices and simultaneous usage. Broadband performance is affected by multiple factors including number of occupants and devices, simultaneous usage, router range etc. For more information speak to your broadband provider.
Map data ©OpenStreetMap contributors.




