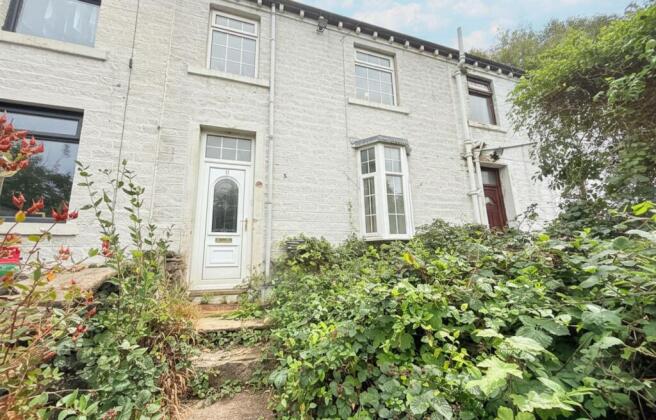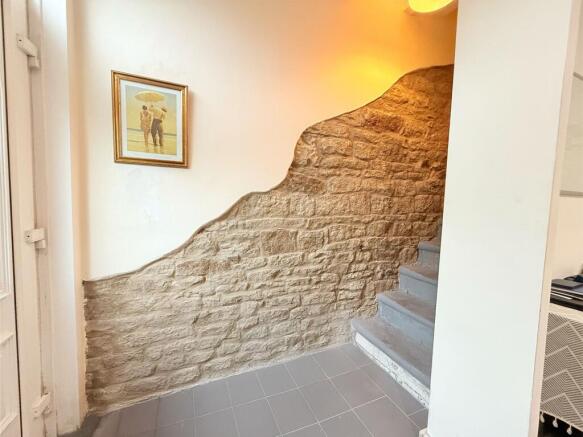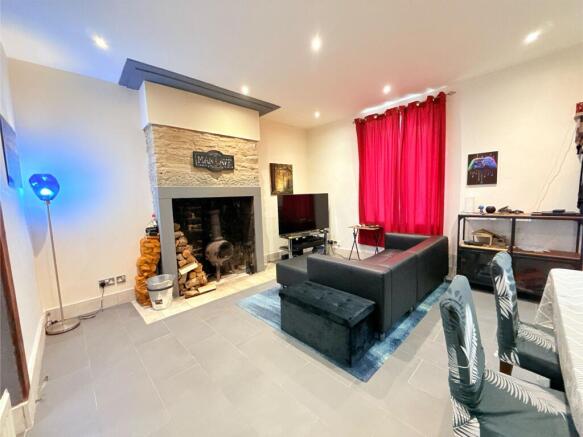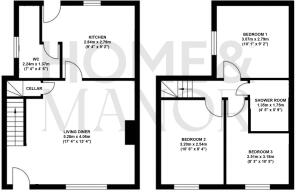
Robin Hood Hill, Huddersfield, HD4

- PROPERTY TYPE
Terraced
- BEDROOMS
3
- BATHROOMS
1
- SIZE
721 sq ft
67 sq m
Key features
- Recently renovated
- Exciting potential for further works
- Newly fitted kitchen
- Garden & garage
Description
Presenting a beautifully renovated three-bedroom mid-terraced home, ideally located with excellent transport links and close to a range of local amenities. This characterful property combines a wealth of original features with stylish modern updates. Recently enhanced with a newly fitted kitchen, the home also offers exciting scope for further development, including the versatile downstairs second bathroom or utility and the spacious second bedroom.
EPC Rating: D
Living Diner
5.28m x 4.06m
A spacious and inviting lounge-diner that spans the full width of the property, creating the perfect space for both relaxation and entertaining.
On entering the home, you’re welcomed by a practical area ideal for shoe and coat storage, leading directly into the main living space. The focal point of the lounge is the impressive stone fireplace with wood-burning stove, adding both warmth and character to the room. Complementing this are the marble skirting boards, contemporary grey tiled flooring, and a neutral décor, providing a stylish yet versatile backdrop to suit any taste. The room benefits from generous proportions, offering ample space for multiple seating arrangements as well as a full-sized dining suite. In addition, the property features access to a cellar, providing excellent storage or potential for further use.
Kitchen
2.84m x 2.79m
The property boasts a newly fitted modern kitchen designed with sleek white cabinetry and contrasting wood-effect worktops, creating a stylish yet practical space. It comes complete with an electric oven and four-ring gas hob, an integrated dishwasher, and designated space for a washing machine alongside room for an American-style fridge freezer. The boiler is neatly concealed within matching cabinetry to maintain a streamlined look, while a chrome sink with mixer tap adds a contemporary touch. An external door provides direct access to the rear of the property, ensuring both convenience and easy flow to the rest of the home.
Bathroom/Utility Room
2.24m x 1.37m
Accessed directly from the kitchen, a versatile WC currently that offers excellent potential to be transformed into either a downstairs bathroom or a dedicated utility room. A work in progress and currently fitted with a WC and sink basin, the space has been designed with scope to accommodate a bath, finished with modern grey tiled walls and flooring. Its flexible layout makes it equally suitable for conversion into a practical utility and WC, depending on the needs of the new owner.
Landing
Accessed via a staircase flowing directly from the living-diner, with characterful exposed stonework, the first floor opens into a central hallway which provides access to all three bedrooms and the shower room.
Bedroom 1
3.07m x 2.79m
A generously sized double bedroom, currently accommodating a king-sized bed with ease. Decorated in neutral tones with contrasting carpets, the room offers a calm and versatile backdrop, while providing ample space for a range of free-standing furniture to create a comfortable and personalised retreat.
Bedroom 2
3.2m x 2.54m
Bedroom Two is a spacious double bedroom positioned at the front of the property. Neutrally decorated, it provides ample room for free-standing furniture and is ready to be redecorated with new carpets to suit personal taste. This room also benefits from built-in storage, adding both practicality and convenience.
Bedroom 3
2.51m x 3.18m
A well situated, small double or large single bedroom positioned to the front of the property. Neutrally decorated, it offers ample space for free-standing furniture. The room also benefits from a loft hatch providing access to a boarded loft, offering valuable additional storage space.
Shower Room
1.35m x 1.75m
The property is served by a modern shower room, featuring a stylish rainfall shower with additional handheld attachment, a contemporary sink vanity basin, and matching WC. Finished in neutral wall and floor tiles, the space is enhanced by a sleek black heated towel rail, combining practicality with modern design.
Garden
The property enjoys a three-tiered garden, thoughtfully designed to provide a variety of outdoor seating and entertaining spaces. The lower level features a stone-flagged patio, enclosed by wrought iron fencing, which leads up to a decked middle terrace. From here, steps rise to a further stone-flagged patio at the upper level, offering direct access to the front door and completing this versatile outdoor space.
Parking - Garage
The property also benefits from a double garage fitted with electrics, providing parking or additional storage space.
Disclaimer
Whilst every effort is made to ensure the accuracy of the information provided, Home & Manor gives no representations or warranties regarding the statements contained within these particulars, which should not be relied upon as statements of fact. All information is supplied by the Seller. Your Conveyancer is legally responsible for ensuring that any purchase agreement fully protects your interests. Please notify us if you become aware of any inaccuracies. If an offer is accepted on a property marketed by Home & Manor, all purchasers will be required to complete identification checks and provide proof and source of funds. This is a legal requirement under Anti-Money Laundering (AML) regulations. We use a specialist third-party provider alongside our in-house compliance team to carry out these checks. The cost is £50.00 + VAT per person, payable in advance once an offer is agreed and prior to issue of the sales memorandum. This fee is non-refundable.
- COUNCIL TAXA payment made to your local authority in order to pay for local services like schools, libraries, and refuse collection. The amount you pay depends on the value of the property.Read more about council Tax in our glossary page.
- Band: A
- PARKINGDetails of how and where vehicles can be parked, and any associated costs.Read more about parking in our glossary page.
- Garage
- GARDENA property has access to an outdoor space, which could be private or shared.
- Private garden
- ACCESSIBILITYHow a property has been adapted to meet the needs of vulnerable or disabled individuals.Read more about accessibility in our glossary page.
- Ask agent
Robin Hood Hill, Huddersfield, HD4
Add an important place to see how long it'd take to get there from our property listings.
__mins driving to your place
Get an instant, personalised result:
- Show sellers you’re serious
- Secure viewings faster with agents
- No impact on your credit score
Your mortgage
Notes
Staying secure when looking for property
Ensure you're up to date with our latest advice on how to avoid fraud or scams when looking for property online.
Visit our security centre to find out moreDisclaimer - Property reference cd918b1b-daaa-4272-87a5-d985b005d755. The information displayed about this property comprises a property advertisement. Rightmove.co.uk makes no warranty as to the accuracy or completeness of the advertisement or any linked or associated information, and Rightmove has no control over the content. This property advertisement does not constitute property particulars. The information is provided and maintained by Home & Manor, Huddersfield. Please contact the selling agent or developer directly to obtain any information which may be available under the terms of The Energy Performance of Buildings (Certificates and Inspections) (England and Wales) Regulations 2007 or the Home Report if in relation to a residential property in Scotland.
*This is the average speed from the provider with the fastest broadband package available at this postcode. The average speed displayed is based on the download speeds of at least 50% of customers at peak time (8pm to 10pm). Fibre/cable services at the postcode are subject to availability and may differ between properties within a postcode. Speeds can be affected by a range of technical and environmental factors. The speed at the property may be lower than that listed above. You can check the estimated speed and confirm availability to a property prior to purchasing on the broadband provider's website. Providers may increase charges. The information is provided and maintained by Decision Technologies Limited. **This is indicative only and based on a 2-person household with multiple devices and simultaneous usage. Broadband performance is affected by multiple factors including number of occupants and devices, simultaneous usage, router range etc. For more information speak to your broadband provider.
Map data ©OpenStreetMap contributors.





