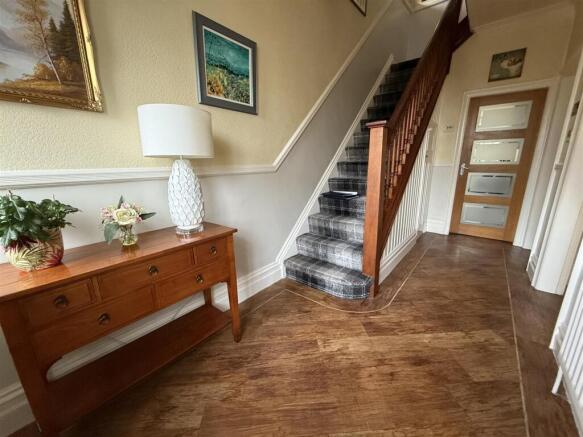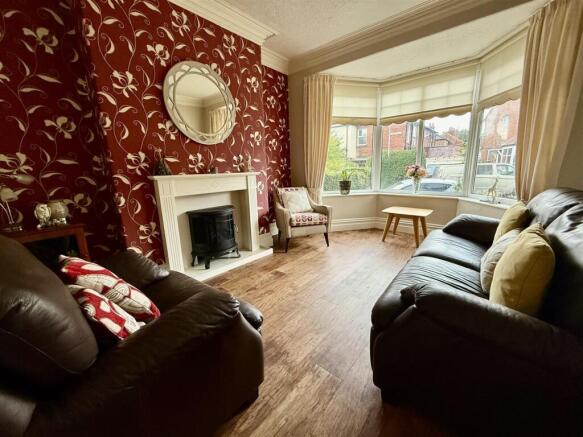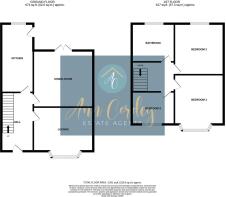
Bloomfield Road, Darlington

- PROPERTY TYPE
Detached
- BEDROOMS
3
- BATHROOMS
1
- SIZE
Ask agent
- TENUREDescribes how you own a property. There are different types of tenure - freehold, leasehold, and commonhold.Read more about tenure in our glossary page.
Freehold
Key features
- THREE BEDROOMED DETACHED
- TWO RECEPTION ROOMS
- MODERN KITCHEN
- TWO DOUBLE BEDROOMS + GOOD SIZED SINGLE
- PRIVATE REAR COURTYARD
- GARAGE
- NO ONWARD CHAIN & READY TO MOVE INTO
- WALKING DISTANCE TO TOWN & COCKERTON
Description
The property has been a much loved home for a number of years and has been lovingly maintained throughout that time. It is immaculately presented and is ready to move into order whilst offering the new buyer the potential to improve as and when they wish.
The accommodation is spacious with two good sized reception rooms and a refitted kitchen. To the first floor all of the bedrooms are well proportioned with two double bedrooms and a single room. The family bathroom wc has an over the bath electric shower.
Externally the property sits in well established gardens to the front and rear. The front garden is enclosed by a brick built wall and has a paved driveway which sits just in front of the garage (which has a roller door and measures 5.14 x 2.21). A personnel door from the garage leads through to the rear courtyard which is a very pretty space. Paved for ease of maintenance and having raised borders with an abundance of flowers, plants and a striking Acer tree.
The location is ideal for walking to town and Cockerton village which has a parade of shops there. A regular bus service is on hand and excellent transport links. Local schools are within walking distance too. The property is warmed by gas central heating and is double glazed and available with no onward chain.
TENURE: Freehold
COUNCIL TAX: D
Reception Hallway - The wooden entrance door opens into the welcoming reception hallway which has a practical and attractive Karndean floor. The hallway leads to the lounge, dining room and kitchen and there is a useful understairs storage cupboard. The original balustrade staircase leads to the first floor.
Lounge - 4.72 x 3.65 (15'5" x 11'11") - The first of two reception rooms, the lounge is of a good size with a walk in bay window, high ceilings and deep cornicing. A feature fireplace is to the heart of the room.
Dining Room - 4.05 x 3.60 (13'3" x 11'9") - The dining room accommodates a table and soft seating and has a single French door which open out onto the courtyard. There is an original cupboard built in to one of the alcoves and there is also a feature fireplace to the chimney breast with an electric fire to cast a cosy glow when needed.
Kitchen - 4.46 x 1.98 (14'7" x 6'5") - The kitchen has been refitted galley style with an ample range of Cream cabinets with the warm tones of the light oak effect worksurfaces complementing them perfectly. The integrated appliances include an electric oven and hob, washing machine and fridge freezer. The room has a large window which captures all of the colour and interest of the courtyard and a door leading out to the side.
First Floor -
Landing - The landing leads to all three bedrooms and to the bathroom/WC
Bedroom One - 4.29 x 3.64 (14'0" x 11'11") - The principal bedroom of the home is a generous double bedroom with a walk in bay window overlooking the front aspect.
Bedroom Two - 4.01 x 3.71 (13'1" x 12'2") - A second good sized double bedroom this time overlooking the rear. There are built in wardrobes and the Baxi central heating boiler is situated here.
Bedroom Three - 2.84 x 2.09 (9'3" x 6'10") - Bedroom three is a sizeable single bedroom which overlooks the front aspect.
Bathroom/Wc - Comprising a cast bath with electric over the bath shower, pedestal handbasin and WC.
Externally - The front garden is enclosed by a brick built wall and has a garden bed full of established plants and shrubs. The driveway is paved and leads to a single garage (which measures 5.14 x 2.21m) and has roller door, light and power. A personnel door from the garage leads to the rear courtyard which is a very pretty space to enjoy the outdoors. The courtyard has a quality Indian sandstone patio and raised garden beds which have a variety of flowering plants, shrubs and trees which provide interest throughout the seasons. It will be a joy witnessing this garden come to life.
Brochures
Bloomfield Road, DarlingtonBrochure- COUNCIL TAXA payment made to your local authority in order to pay for local services like schools, libraries, and refuse collection. The amount you pay depends on the value of the property.Read more about council Tax in our glossary page.
- Band: D
- PARKINGDetails of how and where vehicles can be parked, and any associated costs.Read more about parking in our glossary page.
- Garage,Driveway
- GARDENA property has access to an outdoor space, which could be private or shared.
- Yes
- ACCESSIBILITYHow a property has been adapted to meet the needs of vulnerable or disabled individuals.Read more about accessibility in our glossary page.
- Ask agent
Bloomfield Road, Darlington
Add an important place to see how long it'd take to get there from our property listings.
__mins driving to your place
Get an instant, personalised result:
- Show sellers you’re serious
- Secure viewings faster with agents
- No impact on your credit score
Your mortgage
Notes
Staying secure when looking for property
Ensure you're up to date with our latest advice on how to avoid fraud or scams when looking for property online.
Visit our security centre to find out moreDisclaimer - Property reference 34203321. The information displayed about this property comprises a property advertisement. Rightmove.co.uk makes no warranty as to the accuracy or completeness of the advertisement or any linked or associated information, and Rightmove has no control over the content. This property advertisement does not constitute property particulars. The information is provided and maintained by Ann Cordey Estate Agents, Darlington. Please contact the selling agent or developer directly to obtain any information which may be available under the terms of The Energy Performance of Buildings (Certificates and Inspections) (England and Wales) Regulations 2007 or the Home Report if in relation to a residential property in Scotland.
*This is the average speed from the provider with the fastest broadband package available at this postcode. The average speed displayed is based on the download speeds of at least 50% of customers at peak time (8pm to 10pm). Fibre/cable services at the postcode are subject to availability and may differ between properties within a postcode. Speeds can be affected by a range of technical and environmental factors. The speed at the property may be lower than that listed above. You can check the estimated speed and confirm availability to a property prior to purchasing on the broadband provider's website. Providers may increase charges. The information is provided and maintained by Decision Technologies Limited. **This is indicative only and based on a 2-person household with multiple devices and simultaneous usage. Broadband performance is affected by multiple factors including number of occupants and devices, simultaneous usage, router range etc. For more information speak to your broadband provider.
Map data ©OpenStreetMap contributors.








