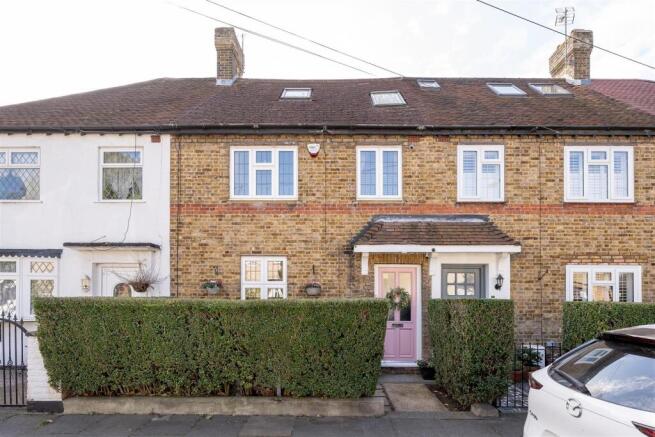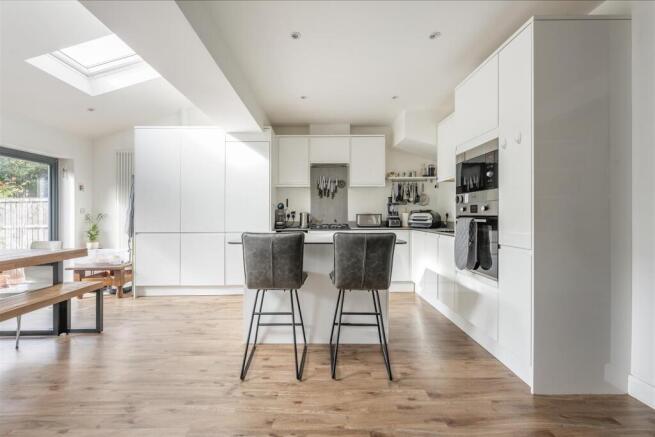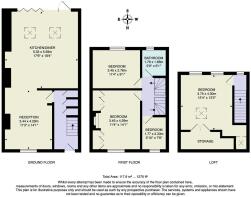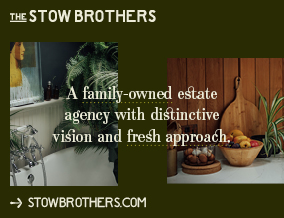
4 bedroom house for sale
Ardleigh Terrace, Walthamstow

- PROPERTY TYPE
House
- BEDROOMS
4
- BATHROOMS
1
- SIZE
1,270 sq ft
118 sq m
- TENUREDescribes how you own a property. There are different types of tenure - freehold, leasehold, and commonhold.Read more about tenure in our glossary page.
Freehold
Key features
- Ex-Warner House
- Four Bedrooms
- Ground Floor Full Width Extension
- First Floor Bathroom
- Close to Lloyd Park
- Beautifully Presented
- 1270 sqft
Description
IF YOU LIVED HERE…
Your new home features a traditional brick façade, softened by well-kept hedging at the front. A pastel-toned door lends a gentle splash of character to the entrance, giving the exterior an attractive and inviting appearance.
Inside, the hallway offers a warm introduction, its neutral palette complemented by natural brightness and the practicality of built-in understairs storage. From here, the reception provides a comfortable spot to relax, where wooden flooring and an easy flow into the kitchen/diner create a sense of openness that works beautifully for both quiet evenings and lively gatherings. In the kitchen/diner, a central island defines the space, skylights bring in abundant light, and wide bi-folding doors open to the south-facing garden. This seamless connection makes indoor and outdoor living feel effortless, whether you’re entertaining or simply unwinding. The garden itself is paved for ease of maintenance, bordered by planting for a touch of greenery, and finished with two useful sheds.
Upstairs, the main bedroom combines space and elegance, enhanced by built-in wardrobes and a decorative fireplace. A second bedroom offers a restful retreat, while the third is a cosy, versatile space. Bright and uplifting, the bathroom features white tiling, soft light, and a bath with overhead shower as its centrepiece.
Rising to the top floor, the loft bedroom is generous and inviting. Skylights and rear windows flood the room with light, while integrated storage keeps the space thoughtfully arranged.
This part of Walthamstow offers a wonderful balance of culture, leisure, and green space. Just a short stroll away, Lloyd Park is a true local gem with two cafés, the William Morris Gallery, a weekend market, and a recently rejuvenated playground to enjoy. For coffee and brunch, Buhler and Co is a relaxed favourite, while The Dog & Duck provides a friendly setting for a laid-back evening. A little further on, Big Penny Social delivers a lively atmosphere with events, food, and drinks all under one roof. The Waltham Forest Feel Good Centre offers a swimming pool, gym, and sports facilities, while the vast Walthamstow Wetlands provide a peaceful retreat among nature. Families benefit from strong schooling options, including the much-loved Hillyfield Primary School, just a fifteen-minute walk from home.
WHAT ELSE?
Walthamstow Central Station is just over twenty minutes on foot, offering fast links via the Victoria Line and the Overground into Liverpool Street. If you’d prefer not to walk, regular buses will get you there quickly, while cycling provides an even faster option. For added peace of mind, the station also includes a secure bike lock-up, making it simple to combine pedal power with onward travel.
Reception - 3.44 x 4.29 (11'3" x 14'0") -
Kitchen/Diner - 5.33 x 5.59 (17'5" x 18'4") -
Bedroom - 1.77 x 2.33 (5'9" x 7'7") -
Bedroom - 3.45 x 4.29 (11'3" x 14'0") -
Bedroom - 3.45 x 2.78 (11'3" x 9'1") -
Bathroom - 1.76 x 1.86 (5'9" x 6'1") -
Bedroom - 3.75 x 4.00 (12'3" x 13'1") -
Storage -
A WORD FROM THE OWNER...
"We've been here for 28 years and have enjoyed not only the great community and supportive neighbours but the easy access to green spaces. Lloyd Park is a couple of minutes walk as well as having Tottenham Marshes on our doorstep. For longer walks Epping Forest is easily a 20 min or less drive. Walthamstow itself has changed beyond all recognition over the last 10 years. Transport has improved and in particular the local amenities with the beer mile just around the corner. Being on the edge of the M11 also has it's advantages with easy assess to the North."
Brochures
Ardleigh Terrace, Walthamstow- COUNCIL TAXA payment made to your local authority in order to pay for local services like schools, libraries, and refuse collection. The amount you pay depends on the value of the property.Read more about council Tax in our glossary page.
- Band: C
- PARKINGDetails of how and where vehicles can be parked, and any associated costs.Read more about parking in our glossary page.
- Yes
- GARDENA property has access to an outdoor space, which could be private or shared.
- Yes
- ACCESSIBILITYHow a property has been adapted to meet the needs of vulnerable or disabled individuals.Read more about accessibility in our glossary page.
- Ask agent
Ardleigh Terrace, Walthamstow
Add an important place to see how long it'd take to get there from our property listings.
__mins driving to your place
Get an instant, personalised result:
- Show sellers you’re serious
- Secure viewings faster with agents
- No impact on your credit score
Your mortgage
Notes
Staying secure when looking for property
Ensure you're up to date with our latest advice on how to avoid fraud or scams when looking for property online.
Visit our security centre to find out moreDisclaimer - Property reference 34203409. The information displayed about this property comprises a property advertisement. Rightmove.co.uk makes no warranty as to the accuracy or completeness of the advertisement or any linked or associated information, and Rightmove has no control over the content. This property advertisement does not constitute property particulars. The information is provided and maintained by The Stow Brothers, Walthamstow & Leyton. Please contact the selling agent or developer directly to obtain any information which may be available under the terms of The Energy Performance of Buildings (Certificates and Inspections) (England and Wales) Regulations 2007 or the Home Report if in relation to a residential property in Scotland.
*This is the average speed from the provider with the fastest broadband package available at this postcode. The average speed displayed is based on the download speeds of at least 50% of customers at peak time (8pm to 10pm). Fibre/cable services at the postcode are subject to availability and may differ between properties within a postcode. Speeds can be affected by a range of technical and environmental factors. The speed at the property may be lower than that listed above. You can check the estimated speed and confirm availability to a property prior to purchasing on the broadband provider's website. Providers may increase charges. The information is provided and maintained by Decision Technologies Limited. **This is indicative only and based on a 2-person household with multiple devices and simultaneous usage. Broadband performance is affected by multiple factors including number of occupants and devices, simultaneous usage, router range etc. For more information speak to your broadband provider.
Map data ©OpenStreetMap contributors.






