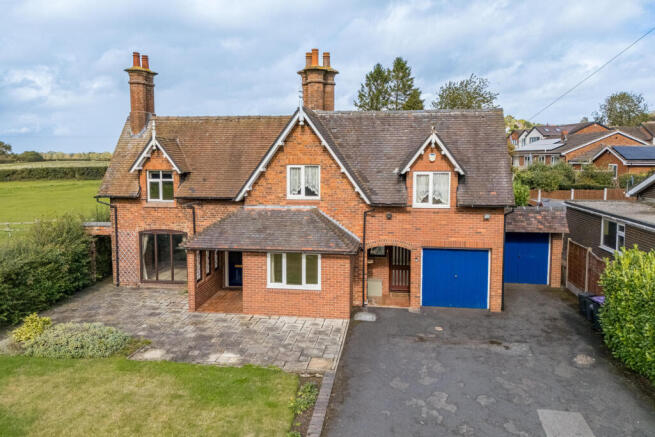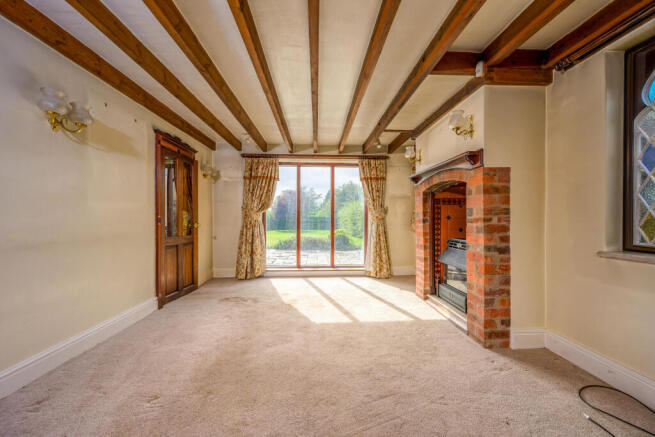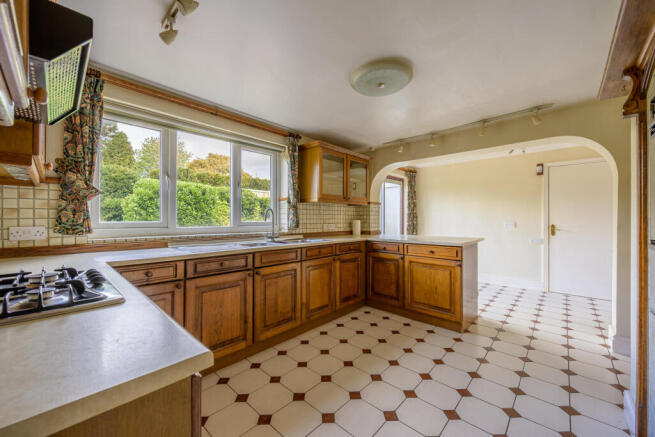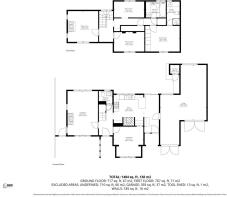4 bedroom detached house for sale
Church Road, Lilleshall

- PROPERTY TYPE
Detached
- BEDROOMS
4
- BATHROOMS
2
- SIZE
Ask agent
- TENUREDescribes how you own a property. There are different types of tenure - freehold, leasehold, and commonhold.Read more about tenure in our glossary page.
Freehold
Key features
- Large Front & Rear Gardens
- No Upward Chain
- Four Good-Sized Bedrooms
- Big Kitchen Diner
- Two Garages & Extensive Parking
- Close to Newport Amenities
Description
Lilleshall is known for its picturesque surroundings and community spirit, making it an excellent choice for those looking to settle in a tranquil yet accessible area. With local amenities and beautiful countryside nearby, this home offers a wonderful lifestyle for its future residents.
Hallway - The hallway provides a welcoming entrance with views through to the living room and access to the cloakroom. It connects the main reception spaces and leads to the staircase rising to the first floor.
Living Room - 12'3" x 17'10" - This inviting living room features exposed wooden beams across the ceiling and a charming brick fireplace inset with a log-effect gas fire. Stained glass windows on either side of the fireplace add character and a splash of colour, while a full-height window fills the space with natural light and offer views towards the garden and beyond.
Kitchen - 12'4" x 12'5" - The kitchen is spacious and practical, fitted with wood-fronted cabinets and a tiled floor with a classic pattern. It includes a built-in four-burner gas hob and sunken sink-drainer sat beneath a window with views over the outdoor garden space. The kitchen benefits from a serving hatch through to the dining room and sliding glass doors leading out to a patio area, creating a light and sociable hub.
Dining Room - 12'0" x 12'1" - The dining room is positioned adjacent to the kitchen, offering a cosy yet generous space with a large, front-facing window that allows plenty of daylight to flood in. This room is ideal for family meals or entertaining guests in a more formal setting.
Cloakroom - 5'6" x 5'1" - The cloakroom is a handy space on the ground floor featuring a toilet and wash basin beneath a frosted window, with neutral wall tiling and pale fittings.
Landing - The first floor landing area is brightened by stained glass windows and provides access to the bedrooms and bathrooms. It features a traditional banister and retains period charm in keeping with the rest of the home.
Bedroom One - 13'11" x 10'4" - Bedroom One is a spacious principal bedroom with an ensuite shower room and features windows that offer countryside views to the front of the property. The room has a calm, welcoming atmosphere with ample space for bedroom furniture and features many built-in wardrobe and cupboards.
Ensuite - 5'11" x 2'11" - The ensuite shower room off Bedroom One is compact and practical with a shower enclosure, toilet, and sink, finished with neutral tiling and a window providing natural light.
Bedroom Two - 12'3" x 12'5" - Bedroom Two is a generous double bedroom featuring a fireplace, window that provides natural light and views towards the exterior, and two feature stained-glass windows to echo those in the living room. The room has a spacious feel and presents the potential for a variety of layouts.
Bedroom Three - 12'3" x 7'11" - Bedroom Three is a double bedroom with a window overlooking the front lawn. It is a neat and practical room with a simple and bright atmosphere.
Bedroom Four - 12'2" x 6'5" - Bedroom Four is a narrower bedroom with a rear-facing window that captures light from the outside. It is well suited to be a single bedroom, nursery, or home office space.
Bathroom - 8'1" x 6'1" - The main bathroom features a bath, toilet, bidet, and a window providing daylight. It has wood panelled storage cabinets beneath the basin and a traditional feel.
Front Exterior - The front exterior of the property showcases a traditional brick-built home with pitched roofs and multiple chimneys. A spacious driveway leads to twin garages, while a well-kept lawn and mature hedging frame the entrance to the house, creating a welcoming setting with rural views beyond.
Rear Garden - The rear garden is an extensive lawn bordered by mature hedges and trees, offering privacy and a sense of tranquility. There is a paved patio area ideal for outdoor seating and entertaining, framed by low brick walls and planted beds for seasonal colour. The garden extends to open countryside, providing peaceful views and a rural backdrop.
Gated Entrance - The gated entrance to the property features brick pillars and wrought iron gates, adding a sense of privacy and security while complementing the traditional style of the home.
Garage - 14'7" x 22'3" and 7'9" x 20'2" - The garage comprises two sections: a narrower integrated garage which opens into a larger, offset garage space. Both provide ample space for vehicles and storage, accessed via the driveway and internally through the kitchen.
Brochures
Church Road, Lilleshall- COUNCIL TAXA payment made to your local authority in order to pay for local services like schools, libraries, and refuse collection. The amount you pay depends on the value of the property.Read more about council Tax in our glossary page.
- Band: F
- PARKINGDetails of how and where vehicles can be parked, and any associated costs.Read more about parking in our glossary page.
- Yes
- GARDENA property has access to an outdoor space, which could be private or shared.
- Yes
- ACCESSIBILITYHow a property has been adapted to meet the needs of vulnerable or disabled individuals.Read more about accessibility in our glossary page.
- Ask agent
Church Road, Lilleshall
Add an important place to see how long it'd take to get there from our property listings.
__mins driving to your place
Get an instant, personalised result:
- Show sellers you’re serious
- Secure viewings faster with agents
- No impact on your credit score
Your mortgage
Notes
Staying secure when looking for property
Ensure you're up to date with our latest advice on how to avoid fraud or scams when looking for property online.
Visit our security centre to find out moreDisclaimer - Property reference 34203424. The information displayed about this property comprises a property advertisement. Rightmove.co.uk makes no warranty as to the accuracy or completeness of the advertisement or any linked or associated information, and Rightmove has no control over the content. This property advertisement does not constitute property particulars. The information is provided and maintained by Lets Move, Newport. Please contact the selling agent or developer directly to obtain any information which may be available under the terms of The Energy Performance of Buildings (Certificates and Inspections) (England and Wales) Regulations 2007 or the Home Report if in relation to a residential property in Scotland.
*This is the average speed from the provider with the fastest broadband package available at this postcode. The average speed displayed is based on the download speeds of at least 50% of customers at peak time (8pm to 10pm). Fibre/cable services at the postcode are subject to availability and may differ between properties within a postcode. Speeds can be affected by a range of technical and environmental factors. The speed at the property may be lower than that listed above. You can check the estimated speed and confirm availability to a property prior to purchasing on the broadband provider's website. Providers may increase charges. The information is provided and maintained by Decision Technologies Limited. **This is indicative only and based on a 2-person household with multiple devices and simultaneous usage. Broadband performance is affected by multiple factors including number of occupants and devices, simultaneous usage, router range etc. For more information speak to your broadband provider.
Map data ©OpenStreetMap contributors.




