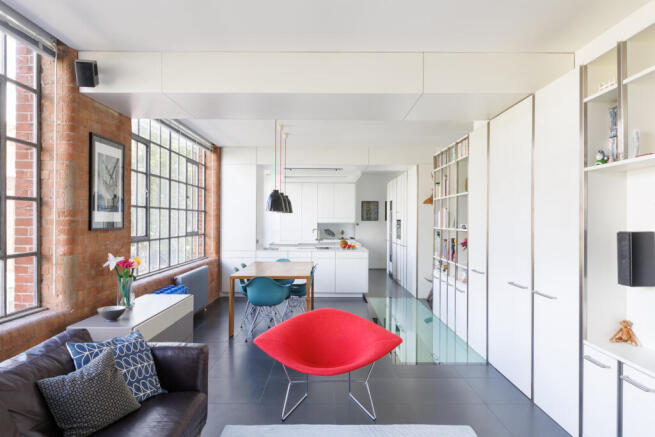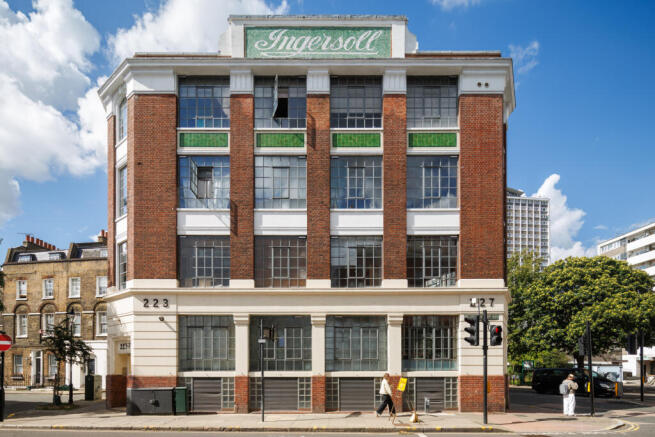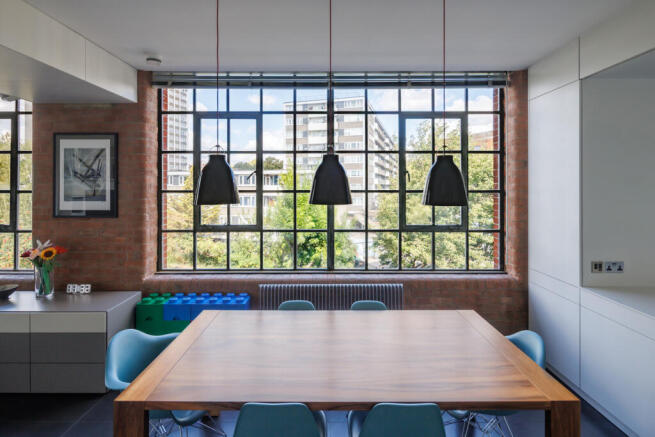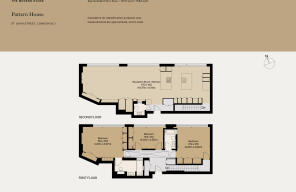
3 bedroom apartment for sale
Pattern House, London EC1

- PROPERTY TYPE
Apartment
- BEDROOMS
3
- BATHROOMS
3
- SIZE
1,584 sq ft
147 sq m
Description
The Tour
Pattern House’s position brings much of central London into easy walking distance. It lies on St John Street, a historic thoroughfare that formed the first part of the Great North Road. Today, it connects Farringdon with Angel, by way of some of London’s best-loved culinary institutions.
The building was constructed in the late 1920s; in the 1950s, it was used as Vogue's pattern-cutting factory, before it was converted into apartments at the end of the 20th century. Crittall-style double-glazed windows wrap its exterior, interrupted by sections of red brick and emerald green tiles. Entry is to a communal hall, with stair and lift access to this home. There are entry points on either floor of the apartment - a legacy from its past configuration as two separate homes.
The living spaces extend across the entirety of the upper level, creating a cohesive, open space with unbroken lines of sight. A trio of original windows lie on one side, drawing a beautiful quality of natural light, working in tandem with exposed brick to uphold the building's utilitarian early life. Basalt floor grounds the entire space, save for a glass floor panel that draws light into the level below. Here and throughout, Lutron lighting has been installed.
At one end is the Poggenpohl kitchen, a generous space with a wealth of storage. White units, white quartz countertops, and integrated Miele and Gaggenau appliances have a streamlined, subtle appeal. The remainder of the room is versatile, with plenty of room for dining and relaxing. Open shelves and cupboards in the same style as the kitchen run along one side, providing plenty of space for books and storage.
A staircase with a walnut balustrade runs parallel to the living spaces, opposite a neat WC.
Downstairs are three bedrooms extending from a central hallway, lit by the glass panel above.
The primary room sits at the furthest end, with an original window and plenty of cupboard space. A large en suite adjoins, with a walk-in shower and a soothingly dark decorative scheme.
The remaining bedrooms have built-in storage and original windows; the room in the middle also has a playful grass-green paint applied to its twin pivoting pocket doors. A pristine bathroom lies between the two.
A secure basement car parking space is included in the sale.
Outdoor Space
Elevated high above Clerkenwell, the building’s shared rooftop terrace is at once private and in constant communication with the surrounding cityscape. It has plenty of space to gather against panoramic views that capture sunsets and sunrises.
The Area
Clerkenwell was named the London winner of The Sunday Times Best Places to Live 2024. Established restaurants like The Eagle (the first gastro pub in London), St. John and Luca are revered local favourites. In nearby Exmouth Market, the much-loved Moro and the original outpost of Caravan can be counted among the excellent local offerings alongside newcomers Morchella, Ken's and Bouchon Racine. We've written more about our recommendations in Clerkenwell in our Journal.
The Barbican Centre, with its world-class cultural programme of cinema, music, theatre, talks and exhibitions, is a short walk away. Sadler's Wells is also nearby, as is stalwart gallery Victoria Miro.
Leather Lane beckons in the other direction. It has a brilliant mid-week street food market, where great coffee options include Profrock and Attendant Coffee Roasters. Laidback Lamb’s Conduit Street, with its independent restaurants and boutiques, is under a 20-minute walk away; favourites here include the culinary institution Ciao Bella and the celebrated wine bar Noble Rot.
There are plenty of restorative green spaces in easy reach. St Luke's Garden has well-tended grounds and is home to a striking 18th-century church, while Spa Fields and Spa Green are a short walk north. The Regent's Canal footpath with links to Victoria Park is also easily reached, and the Thames Path is just a 15-minute stroll, making for an ideal running route.
Farringdon station is a 10-minute walk away and runs Circle, Metropolitan, Hammersmith and City, and Elizabeth line services, along with National Rail. Angel station is also a 10-minute walk away and runs Northern line services.
Tenure: Share of Freehold / Lease Length: Approx. 969 years remaining / Service Charge: Approx. £6,170 per annum / Ground Rent: N/A / Council Tax Band: G
- COUNCIL TAXA payment made to your local authority in order to pay for local services like schools, libraries, and refuse collection. The amount you pay depends on the value of the property.Read more about council Tax in our glossary page.
- Band: G
- PARKINGDetails of how and where vehicles can be parked, and any associated costs.Read more about parking in our glossary page.
- Yes
- GARDENA property has access to an outdoor space, which could be private or shared.
- Yes
- ACCESSIBILITYHow a property has been adapted to meet the needs of vulnerable or disabled individuals.Read more about accessibility in our glossary page.
- Ask agent
Pattern House, London EC1
Add an important place to see how long it'd take to get there from our property listings.
__mins driving to your place
Get an instant, personalised result:
- Show sellers you’re serious
- Secure viewings faster with agents
- No impact on your credit score



Your mortgage
Notes
Staying secure when looking for property
Ensure you're up to date with our latest advice on how to avoid fraud or scams when looking for property online.
Visit our security centre to find out moreDisclaimer - Property reference TMH82499. The information displayed about this property comprises a property advertisement. Rightmove.co.uk makes no warranty as to the accuracy or completeness of the advertisement or any linked or associated information, and Rightmove has no control over the content. This property advertisement does not constitute property particulars. The information is provided and maintained by The Modern House, London. Please contact the selling agent or developer directly to obtain any information which may be available under the terms of The Energy Performance of Buildings (Certificates and Inspections) (England and Wales) Regulations 2007 or the Home Report if in relation to a residential property in Scotland.
*This is the average speed from the provider with the fastest broadband package available at this postcode. The average speed displayed is based on the download speeds of at least 50% of customers at peak time (8pm to 10pm). Fibre/cable services at the postcode are subject to availability and may differ between properties within a postcode. Speeds can be affected by a range of technical and environmental factors. The speed at the property may be lower than that listed above. You can check the estimated speed and confirm availability to a property prior to purchasing on the broadband provider's website. Providers may increase charges. The information is provided and maintained by Decision Technologies Limited. **This is indicative only and based on a 2-person household with multiple devices and simultaneous usage. Broadband performance is affected by multiple factors including number of occupants and devices, simultaneous usage, router range etc. For more information speak to your broadband provider.
Map data ©OpenStreetMap contributors.





