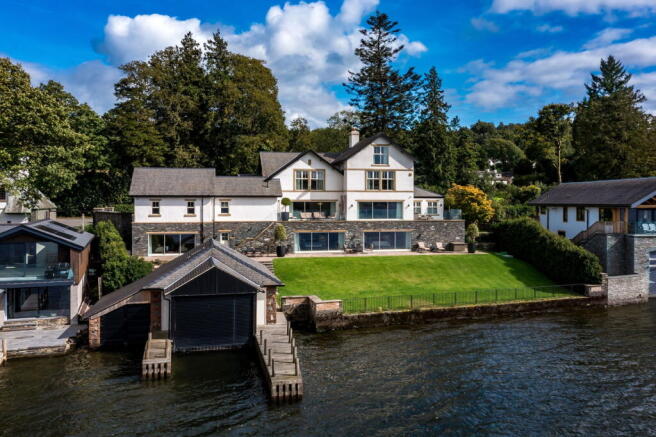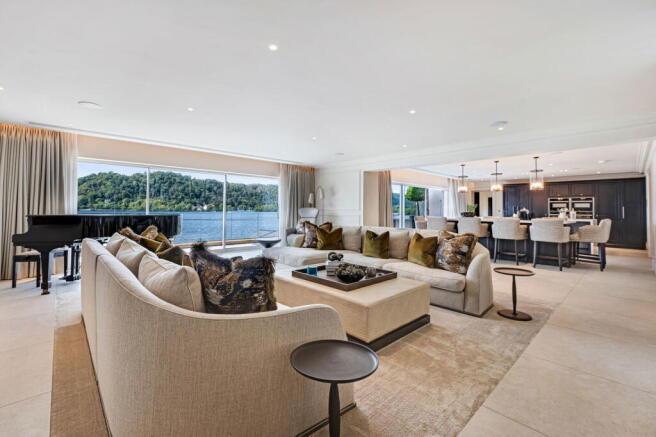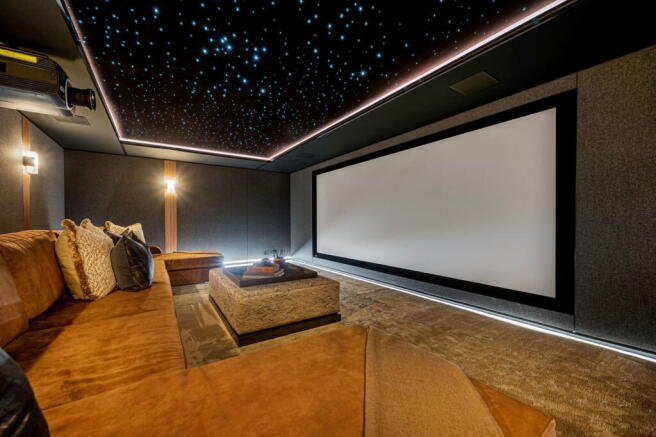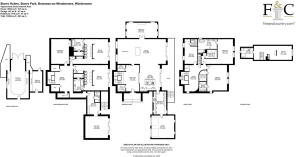6 bedroom detached house for sale
Storrs Holme, Storrs Park, Bowness, The Lake District, LA23 3JG

- PROPERTY TYPE
Detached
- BEDROOMS
6
- BATHROOMS
6
- SIZE
10,365 sq ft
963 sq m
- TENUREDescribes how you own a property. There are different types of tenure - freehold, leasehold, and commonhold.Read more about tenure in our glossary page.
Freehold
Key features
- Truly exceptional property with lake frontage
- Breathtaking lake and fell views
- An elegant home for entertaining and family life
- New in 2023; contemporary, refined, high spec
- Impressive open plan living design with balcony
- Sitting room, cinema, games room, well equipped bar
- Six beautifully appointed ensuite bedrooms
- Comprehensive utility room, two cloakrooms
- Integral garage and extensive gated parking
- 35m (115ft) lake frontage, two boathouses
Description
Storrs Holme works on every level. An elegant home for welcoming friends and entertaining but also a place where family life can unfold naturally.
A truly distinctive property defined by calm and clarity. Minimalist, clean lines, soft and subtle textures, bespoke joinery and an elegant, subtle colour palette reflecting the extraordinary views from the house all combine to create continuity throughout the home with rooms and spaces feeling open, serene and considered. Storrs Holme is refined and elegant in the aesthetic as well as being eminently practical; easy to run, comfortable to live in and technologically advanced.
Newly built to an exceptionally high specification, construction started in 2020 and finished in early 2023. The impressive accommodation provides a sizeable porch opening to an expansive reception hall with coat store and cloakroom. The open plan living kitchen flows through into the partially open plan dining room for formal occasions and opens to the sitting room, a cosy and more intimate room. A comprehensive utility room connects to the integral garage.
On the first floor are the principal bedrooms. The main bedroom has a dressing area and ensuite bathroom. Two further double bedrooms, both with ensuites. The second floor is occupied in its entirely by a further bedroom suite with bedroom, dressing area and bathroom. The two remaining ensuite bedrooms are on the lower ground floor, both with bedrooms, dressing areas and ensuites. Completing the lower ground floor is a plush cinema room and a games room with an adjacent well-equipped bar and servery, ideal when hosting on this floor or out in the garden. There is also the convenience of a second cloakroom.
The lake frontage exterior has been landscaped to provide a variety of seating areas; a wide balcony, large terrace or lake side area. Enclosed, secure and private, the gardens provide areas for relaxation with unparallel views of the lake and fells beyond. There is around 35 m (115 ft) of water frontage (including the boat houses) which enables immediate access to the lake for exploration, picnics, swimming or sailing to one of the lake side hotels for refreshment. There are two boathouses and a jetty.
Storrs Holme is an unrivalled contemporary Lakeland home crafted for those who appreciate the finer things in life.
A prime lake frontage position
Lake frontage properties are something of a rarity, whether you have a sailing or motorboat, or simply enjoy the ambiance of living next to water, Storrs Park is a prestigious and aspirational residential location. The views are exceptional, west facing to capture the best of the afternoon sunshine and fabulous sunsets behind Claife Heights opposite, they are the backdrop of life here.
Positioned on the A592, just south of bustling Bowness on Windermere, Storrs Holme is in walking or cycling distance of the centre of the village putting all the great amenities within easy reach; abundant cafes, bars and restaurants, the cinema, live theatre and plenty of galleries and shops. For sailing enthusiasts, there are both yacht and motorboat clubs on the lake, as well as numerous water based activities to enjoy along with regular sailing events to watch. For day-to-day groceries, Bowness and Windermere offer a selection of supermarkets including regional favourite, Booths.
The Lake District offers an unrivalled lifestyle for those who love the great outdoors. Whether you're a seasoned hiker or enjoy gentle strolls, owning a home here means having immediate access to some of the country's finest walking paths; right from your doorstep.
From serene lakeside ambles to challenging fell climbs, the variety of routes caters to all abilities where you can walk amidst dramatic landscapes, with every season bringing a new backdrop of natural beauty.
The quintessential Lakeland villages of Ambleside, Grasmere, Hawkshead and Coniston are all within comfortable reach for day trips and within the surrounding valleys there are fantastic country pubs. The Lakes also offers a host of Michelin Star restaurants for special occasions and to make any culinary experience even more memorable, you’ve the option of sailing to one of lake frontage establishments direct from home.
The setting is peaceful and tranquil, the location is central and accessible. It’s a winning combination.
Phenomenal attention to the very smallest detail combined with an exceptional specification has created a superior and luxurious Lakeland residence.
High end fixtures and fittings
Triple glazed high performance accoya framed windows and external doors from S.Taylor & Son of Pickering.
Kitchen, utility room and bar fitments all designed and installed by Life (of London) featuring distinctive cabinetry with Dekton countertops, chosen for beauty, functionality and exceptional durability.
Bathrooms and cloakrooms designed and fitted by London based C P Hart featuring high quality Cielo & Villeroy & Boch sanitaryware and innovative Gessi fixtures and accessories.
Handcrafted by Peter Thompson of York, an impressive walnut staircase with solid wooden risers, treads and handrail along with distinctive wrought iron balustrading rises from the lower ground to the second floor.
Premium joinery specialists Thomas May have designed, made and installed bespoke fitted bedroom furniture and floating headboards. Other items of free standing furniture created for Storrs Holme are available separately if desired.
Specially designed and manufactured solid internal doors, including several pocket doors. Handles from Samual Heath.
Between the living kitchen and the dining room, a customised room divider Kalfire triple sided gas fire with an atmospheric ember bed, real sparks above the flames and a granite effect hearth constructed of Corian.
Most light fittings are handcrafted and unique from Porta Romana.
Exceptional tiling all from Lapicida. Ground floor internal floor tiles continue seamlessly outside onto the balcony with an added nonslip safety surface.
The profile of the deep skirting boards is reflected in the plaster cornicing which features on all four floors.
Soft furnishings
Electrically operated curtains, voiles and blinds on the lake facing ground and lower ground floor rooms.
Luxurious underfoot, carpets are a wool silk blend, all from Riviera Home. These are inset to be flush with tiling in the living area of the kitchen and the dining room.
The finest bespoke curtains, blinds and soft furnishings by Audrey Johns.
Smart technology
There is a fully programmable Lutron lighting system which includes dusk to dawn exterior lighting as well as thoughtful details such as low level bathroom lighting for night time convenience, automatic interior illumination to wardrobes and atmospheric lighting along curtain pelmets.
Sonos music system throughout enabling room by room individual streaming from your chosen provider.
LG cinema screen with full audio system.
Smart technology managed under contract by Clever Association of Harrogate.
A turnkey option for immediate enjoyment
Life is busy, time is precious, if you would prefer to purchase fully furnished (with the exception of personal possessions), then this option is available.
Buying in this way offers the ultimate in convenience. Each space has been impeccably designed and styled by a team of professionals, allowing you to move in immediately and enjoy a high-end lifestyle from day one without the stress, time or expense of sourcing furniture. From bespoke furnishings to curated design touches, every element has been painstakingly chosen to complement the architecture and desired ambiance. It’s an ideal option for those seeking a seamless, turnkey experience, whether as a primary residence, holiday retreat, or investment property ready for immediate rental.
This is rare opportunity to own a truly remarkable residence that exceeds expectations on every level.
Step outside
Electric gates open to an extensive arrivals area with plentiful space for turning and parking.
The double garage has space for two cars as well as room to store sports kit, bikes and gardening equipment.
In total, there is around 35 m (115 ft) (including boathouses) of direct frontage to Windemere, there’s nothing between you and the lake. The landscaped gardens are the perfect combination of form and function with spaces to relax as a family but also to host larger gatherings. The beauty of the space allows for easy maintenance with multiple seating areas and a large level lawn for children’s play.
Extending the open plan living space are full width sliding doors; allowing you to spill outside during warmer weather. The frameless glass fronted balcony ensures that the panoramic views can be fully enjoyed without interruption.
From the two lower ground floor bedrooms and the games room, glass doors open to the terrace. The view is extraordinary, straight across the garden to the lapping water.
From the terrace, steps lead down past the lawn, to a further terrace in front of the boathouse, creating a choice of setting for relaxation, evening drinks and long, leisurely outside dining. Railings edge the garden to the lake, ensuring peace of mind for those with younger children or dogs. The lawns wrap around the house to the front.
The boathouse provides a wet dock and will accommodate a boat of up to 10m. A smaller second boathouse to the side is ideal for a smaller boat or rib of up to 5.1m. The two jetty provide opportunity for further mooring.
Services
Mains electricity, gas and water. Air source heating with a backup gas fired central heating boiler in the garage. Underfloor heating throughout the ground, lower ground and first floors.
Drainage to a sole use Bio Disc sewage treatment plant located within the boundary.
Air Conditioning installed to the open plan living kitchen, the sitting room, dining room and all six bedrooms.
Sonos sound system enables room specific streaming from your chosen provider.
ADT alarm. External CCTV.
The central heating, air conditioning, alarm, CCTV and Sonos are all controlled via Apps.
Mobile and broadband services
For information on broadband and mobile services at the property, we advise prospective purchasers to consult the Ofcom website: checker.ofcom.org.uk
Local Authority charges
Westmorland and Furness Council – Council Tax band H
Tenure
Freehold
Included in the sale
Fitted carpets, curtains, curtain poles, blinds, light fittings and domestic appliances as follows:
Bora induction hob with built in extraction, four Neff ovens, Miele dishwasher, Quooker tap, two Neff fridge freezers.
Utility room - Sub Zero three piece fridge freezers including temperature controlled wine store, two Miele dishwashers, Miele washing machine and tumble dryer.
Lower ground floor bar - AEG temperature controlled wine store, Quooker tap and Miele dishwasher.
Restrictions
Please note
There is pedestrian access down the side drive for four neighbouring properties with no obligation to contribute to upkeep.
Directions
what3words dressings.roadmap.headed
Download the App or go online and this will take you straight to the property.
Anti Money Laundering Regulations (AML)
Due to the Money Laundering Regulations, now officially known as Money Laundering, Terrorist Financing and Transfer of Funds Regulations 2017 we are required to follow government legislation and carry out identification checks on all purchasers. We use a specialist third party company to conduct these checks at a charge of £40 + VAT per buyer once an offer has been accepted and you will be unable to proceed with the purchase of the property until these checks have been carried out. This charge is non-refundable.
Brochures
Brochure 1- COUNCIL TAXA payment made to your local authority in order to pay for local services like schools, libraries, and refuse collection. The amount you pay depends on the value of the property.Read more about council Tax in our glossary page.
- Band: H
- PARKINGDetails of how and where vehicles can be parked, and any associated costs.Read more about parking in our glossary page.
- Driveway,Off street,Private
- GARDENA property has access to an outdoor space, which could be private or shared.
- Private garden,Patio
- ACCESSIBILITYHow a property has been adapted to meet the needs of vulnerable or disabled individuals.Read more about accessibility in our glossary page.
- Ask agent
Storrs Holme, Storrs Park, Bowness, The Lake District, LA23 3JG
Add an important place to see how long it'd take to get there from our property listings.
__mins driving to your place
Get an instant, personalised result:
- Show sellers you’re serious
- Secure viewings faster with agents
- No impact on your credit score



Your mortgage
Notes
Staying secure when looking for property
Ensure you're up to date with our latest advice on how to avoid fraud or scams when looking for property online.
Visit our security centre to find out moreDisclaimer - Property reference S1316508. The information displayed about this property comprises a property advertisement. Rightmove.co.uk makes no warranty as to the accuracy or completeness of the advertisement or any linked or associated information, and Rightmove has no control over the content. This property advertisement does not constitute property particulars. The information is provided and maintained by Fine & Country, Lakes & North Lancs. Please contact the selling agent or developer directly to obtain any information which may be available under the terms of The Energy Performance of Buildings (Certificates and Inspections) (England and Wales) Regulations 2007 or the Home Report if in relation to a residential property in Scotland.
*This is the average speed from the provider with the fastest broadband package available at this postcode. The average speed displayed is based on the download speeds of at least 50% of customers at peak time (8pm to 10pm). Fibre/cable services at the postcode are subject to availability and may differ between properties within a postcode. Speeds can be affected by a range of technical and environmental factors. The speed at the property may be lower than that listed above. You can check the estimated speed and confirm availability to a property prior to purchasing on the broadband provider's website. Providers may increase charges. The information is provided and maintained by Decision Technologies Limited. **This is indicative only and based on a 2-person household with multiple devices and simultaneous usage. Broadband performance is affected by multiple factors including number of occupants and devices, simultaneous usage, router range etc. For more information speak to your broadband provider.
Map data ©OpenStreetMap contributors.




