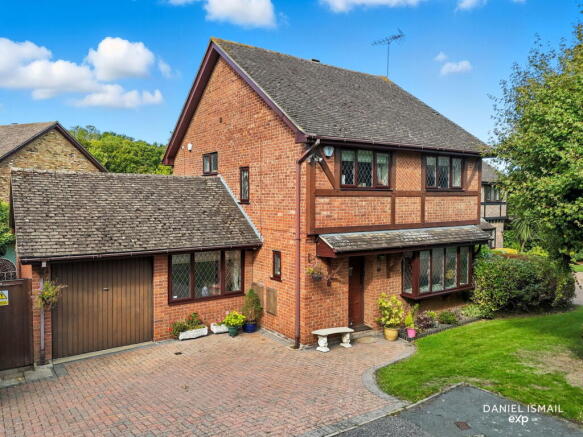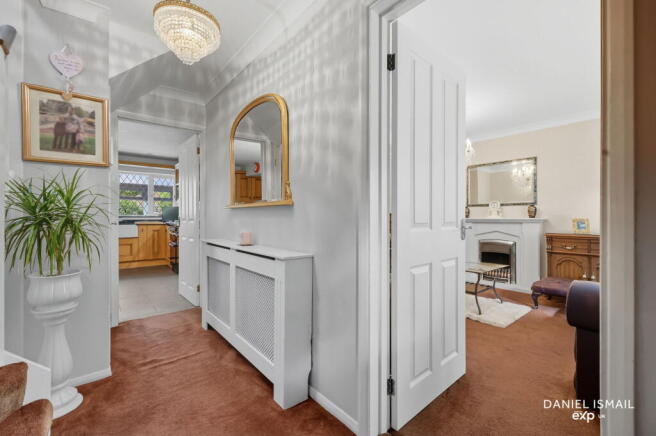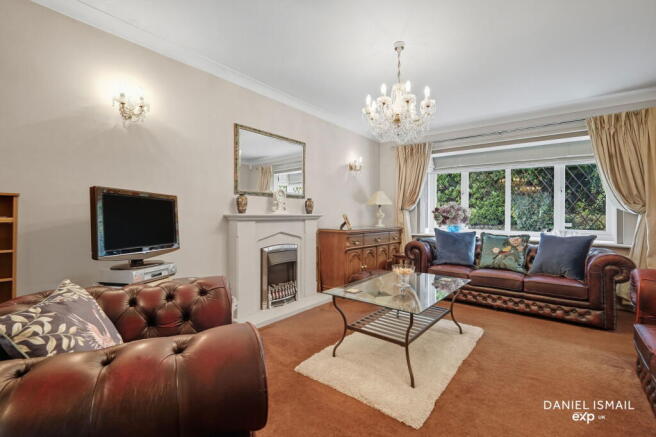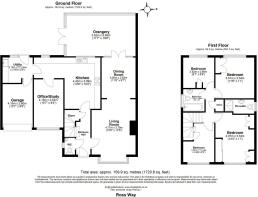Ross Way, Langdon Hills, Basildon, SS16 6LX

- PROPERTY TYPE
Detached
- BEDROOMS
4
- BATHROOMS
2
- SIZE
1,720 sq ft
160 sq m
- TENUREDescribes how you own a property. There are different types of tenure - freehold, leasehold, and commonhold.Read more about tenure in our glossary page.
Freehold
Key features
- QUOTE DI1048 WHEN CALLING TO VIEW
- A CHARLES CHURCH BUILT FOUR BEDROOMS DETACHED FAMILY HOME
- SITUATED ON THE CROWN WOOD DEVELOPMENT
- COVERING 1,720.8 SQ FT OF LIVING SPACE APPROX.
- EN-SUITE TO MASTER BEDROOM
- SPACIOUS ORANGERY LEADING ON TO A WEST FACING REAR GAREN
- ATTACHED GARAGE AND A DRIVEWAY FOR MULTIPLE VEHCILES
- POTENTIAL TO EXTEND SUBJECT TO PLANNING PERMISSION
- SITUATED 1 MILE TO LAINDON C2C STATION
- COUNCIL TAX BAND F
Description
QUOTE DI1048 WHEN CALLING TO VIEW
This impressive Charles Church built four-bedroom detached family home is situated in the highly sought-after Crown Wood development. Offering approximately 1,720 sq. ft. of versatile living accommodation, the property is perfectly suited to modern family life, with well-proportioned rooms, bright interiors, and an excellent location close to local amenities, schools, and transport links.
Upon entering through the front door, you are welcomed into a spacious hallway that provides access to the main living areas. To the left-hand side is a convenient downstairs WC, while to the right is a generous through lounge. This principal reception room is filled with natural light and provides a flexible space for both relaxing and entertaining. The lounge flows seamlessly into a bright and airy orangery, a wonderful addition to the property which overlooks the garden and creates a superb family living environment.
To the rear of the hallway lies the kitchen and dining area, designed to offer both practicality and space for family meals and gatherings. The kitchen further benefits from access to a separate utility room, providing additional storage and workspace. From here, there is internal access to the double garage. One half of the garage has been thoughtfully converted to create a versatile office or snug, ideal for home working or as an additional reception space, while the other half retains its use as a garage.
The west-facing rear garden provides a delightful outdoor space, perfect for enjoying afternoon and evening sunshine. The garden offers scope for landscaping and is well-suited for families and entertaining.
Upstairs, the property continues to impress with four spacious bedrooms. The master bedroom enjoys the benefit of its own en-suite shower room, while the remaining bedrooms are served by a well-appointed family bathroom.
Externally, the property offers excellent kerb appeal and practicality, with a driveway providing ample parking for multiple vehicles. There is also the potential to extend, subject to the necessary planning permissions, giving future buyers the opportunity to further enhance the property.
Crown Wood is a desirable location, being conveniently close to The Triangle shopping parade, Langdon Hills Nature Reserve, and Lincewood Primary School. For commuters, Laindon Station on the C2C line is situated within approximately one mile, providing direct links into London Fenchurch Street.
This is a rare opportunity to acquire a substantial family home in a prime location, combining generous living space, modern convenience, and the potential for future growth.
DISCLAIMER
We endeavour to make our sales particulars as accurate and reliable as possible; however, they do not constitute or form part of an offer or contract, nor can they be regarded as representations or relied upon as statements of fact. All interested parties must verify the accuracy via their solicitor who will check any relevant lease information, related charges, fixtures / fittings, rights of way / access, permissions for extensions / conversions and, required planning / building regulations. The floorplan is not to scale and its accuracy nor measurements can be confirmed, all interested parties should consult their surveyor should they want verification of the floorplan or plot.
We offer a range of services designed to help with the moving process where we may earn a fee for referring these services. There is no obligation to use any of these services and if you choose to use a service which we recommend, such as a licensed conveyancer or a mortgage broker, then we will disclose to you at that time the fact that a referral arrangement exists and they will advise the amount of any referral fee to be paid to us. Their services remain wholly independent to you and any fee will be retained by us and will not affect the fees that are directly quoted to you.
Brochures
Brochure 1- COUNCIL TAXA payment made to your local authority in order to pay for local services like schools, libraries, and refuse collection. The amount you pay depends on the value of the property.Read more about council Tax in our glossary page.
- Band: F
- PARKINGDetails of how and where vehicles can be parked, and any associated costs.Read more about parking in our glossary page.
- Garage,Allocated
- GARDENA property has access to an outdoor space, which could be private or shared.
- Private garden
- ACCESSIBILITYHow a property has been adapted to meet the needs of vulnerable or disabled individuals.Read more about accessibility in our glossary page.
- Level access
Ross Way, Langdon Hills, Basildon, SS16 6LX
Add an important place to see how long it'd take to get there from our property listings.
__mins driving to your place
Get an instant, personalised result:
- Show sellers you’re serious
- Secure viewings faster with agents
- No impact on your credit score
Your mortgage
Notes
Staying secure when looking for property
Ensure you're up to date with our latest advice on how to avoid fraud or scams when looking for property online.
Visit our security centre to find out moreDisclaimer - Property reference S1459025. The information displayed about this property comprises a property advertisement. Rightmove.co.uk makes no warranty as to the accuracy or completeness of the advertisement or any linked or associated information, and Rightmove has no control over the content. This property advertisement does not constitute property particulars. The information is provided and maintained by eXp UK, London. Please contact the selling agent or developer directly to obtain any information which may be available under the terms of The Energy Performance of Buildings (Certificates and Inspections) (England and Wales) Regulations 2007 or the Home Report if in relation to a residential property in Scotland.
*This is the average speed from the provider with the fastest broadband package available at this postcode. The average speed displayed is based on the download speeds of at least 50% of customers at peak time (8pm to 10pm). Fibre/cable services at the postcode are subject to availability and may differ between properties within a postcode. Speeds can be affected by a range of technical and environmental factors. The speed at the property may be lower than that listed above. You can check the estimated speed and confirm availability to a property prior to purchasing on the broadband provider's website. Providers may increase charges. The information is provided and maintained by Decision Technologies Limited. **This is indicative only and based on a 2-person household with multiple devices and simultaneous usage. Broadband performance is affected by multiple factors including number of occupants and devices, simultaneous usage, router range etc. For more information speak to your broadband provider.
Map data ©OpenStreetMap contributors.




