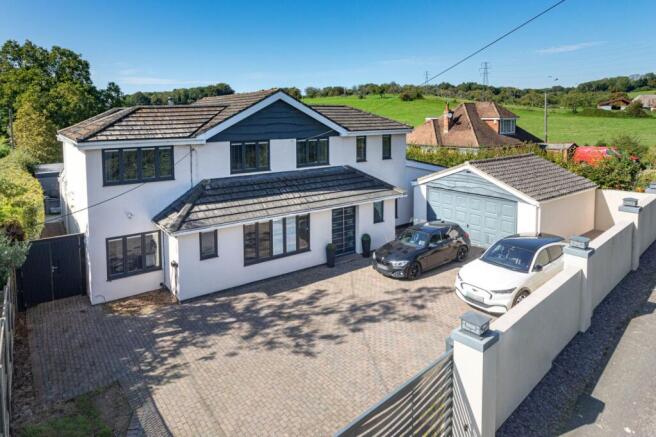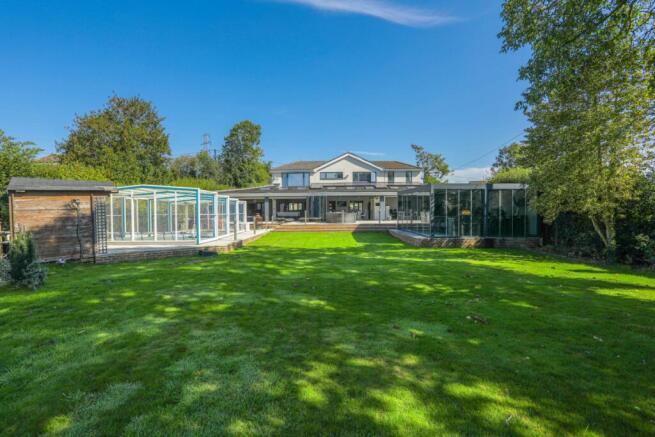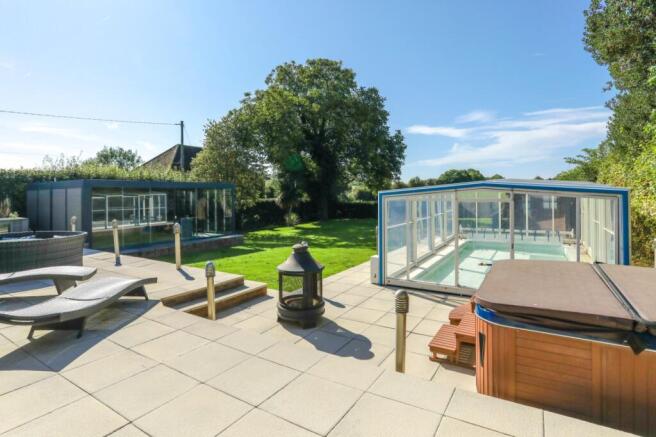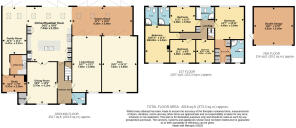Bowerland Lane, Chilham, Canterbury, Kent, CT4

- PROPERTY TYPE
Detached
- BEDROOMS
5
- BATHROOMS
4
- SIZE
4,018 sq ft
373 sq m
- TENUREDescribes how you own a property. There are different types of tenure - freehold, leasehold, and commonhold.Read more about tenure in our glossary page.
Freehold
Key features
- Striking Detached Residence
- Five Double Bedrooms And Four Luxurious Bathrooms
- Extending To Over 3,700 Sq.Ft
- Spectacular Open Plan Kitchen/Breakfast Room
- Multiple Reception Rooms
- Expansive Rear Extension With Over 60 Feet Of Bi-Fold Doors
- Landscaped Gardens Of 0.32 Acres Backing Onto Rolling Fields
- Heated Outdoor Swimming Pool, Hot Tub And Changing Facilities
- Newly Built Outdoor Kitchen And Entertainment Suite With Automated Roof
- Gated In And Out Driveway
Description
A Magnificent Contemporary Residence With Countryside Views, Heated Pool & Luxury Outdoor Entertaining Space
Set within 0.32 acres of landscaped gardens and extending to more than 3,700 sq. ft., Jolimont is an outstanding contemporary residence that perfectly blends luxury, versatility, and location. Extensively remodelled and extended, it offers five bedrooms, four bathrooms, and a series of impressive living spaces, all designed with modern family life and entertaining in mind. The property enjoys a private setting with spectacular views over open countryside, yet lies just moments from the charming village of Chilham.
The exterior makes a striking impression, combining crisp white render and modern cladding with anthracite framed glazing. At the rear, over 60 feet of bi-folding doors run across the width of the house, creating a seamless transition from indoors to the gardens beyond. Inside, the entrance hall sets the tone, with oak flooring, feature lighting, and a sense of space that carries throughout.
To the front of the home are two refined reception rooms: a formal sitting room and an elegant dining room with log burner. The true heart of the property, however, is the spectacular rear extension. Added in 2014, it spans the full width of the house, filled with natural light from roof lanterns and bi-fold doors. Here you’ll find an open-plan kitchen and breakfast room, a relaxed family lounge, and a games room with bar, a space designed for both everyday comfort and memorable occasions.
The kitchen is beautifully appointed, with a vast granite topped island and a full suite of integrated appliances including a coffee machine, wine cooler, and range style cooker. Bespoke cabinetry and generous worktops combine practicality with elegance, while a utility room and study add further convenience on the ground floor.
Upstairs, the master suite is a luxurious retreat, complete with a dressing room fitted with wardrobes and a spa inspired en suite featuring a whirlpool bath, walk in shower, and travertine finishes. Two additional double bedrooms enjoy their own en suite shower rooms, while the remaining bedrooms are served by a stylish family bathroom, ensuring flexibility for family and guests.
Outside, the gardens are designed for both relaxation and entertaining. A broad flagstone terrace runs across the back of the property, ideal for alfresco dining, while steps lead to a heated swimming pool with changing facilities and a hot tub set against the backdrop of rolling fields. A newly constructed outdoor kitchen and entertainment suite takes centre stage for gatherings, with a built-in BBQ, smoker, fridge, and an automated roof system that adapts to the seasons. Mature trees, sweeping lawns, and ornamental planting add to the sense of privacy and tranquillity.
Practical touches complete the home, including a gated in and out driveway, extensive parking, and a garage.
Jolimont represents a rare opportunity: a home of exceptional scale and quality, balancing sleek contemporary design with the warmth and practicality of family living, all within one of Kent’s most desirable countryside settings.
Identification checks
Should a purchaser(s) have an offer accepted on a property marketed by Miles & Barr, they will need to undertake an identification check. This is done to meet our obligation under Anti Money Laundering Regulations (AML) and is a legal requirement. We use a specialist third party service to verify your identity. The cost of these checks is £60 inc. VAT per purchase, which is paid in advance, when an offer is agreed and prior to a sales memorandum being issued. This charge is non-refundable under any circumstances.
Location Summary
Situated five miles from Canterbury Cathedral and ten miles from Ashford International railway station, on the northern edge of the North Downs the property overlooks the Stour valley set amidst rolling farm land, Ancient Orchards and acres of vineyards. A near-by bus stop, a short walk to Chilham Station and easy access to M2 and M20 motorways ensures connectivity county wide or further. Chilham village is a little over one mile away with it’s Tudor style buildings set around a central square used in films and television. At one end of the Square is Chilham Castle and Jacobean House, at the other, St Mary’s church dating from 1280 AD. Amenities include The White Horse pub, The Church Mouse tea room and The Tudor Peacock wine bar together with a Post Office/shop and the Woolpack Inn. Just around the corner from the Square is Chilham primary school. On the outskirts is a large winery and visitor centre; Chilham recreation ground and clubhouse where Chilham, Old Wives Leas and Shottenden youth club meet. Just outside the village centre are a garden centre and café and along the A28 a well-stocked and popular farm shop. The North Downs Way crosses through the Parish which is just within the Kent Down AONB.
Entrance Hall
WC
Dining Room
18' 8" x 13' 6"
Kitchen/ Breakfast Room
24' 5" x 19' 9"
Family Room
21' 3" x 11' 1"
Utility Room
Study
11' 1" x 7' 5"
Games Room
27' 1" x 13' 0"
Gym
25' 0" x 15' 11"
Living Room
24' 7" x 13' 1"
First Floor
Bedroom
14' 7" x 12' 11"
Dressing Room
Ensuite Bathroom
Bathroom
Bedroom
11' 5" x 11' 0"
Ensuite Bathroom
Bedroom
9' 10" x 8' 4"
Bedroom
11' 1" x 9' 9"
Bedroom
16' 3" x 11' 3"
Ensuite Bathroom
Brochures
Particulars- COUNCIL TAXA payment made to your local authority in order to pay for local services like schools, libraries, and refuse collection. The amount you pay depends on the value of the property.Read more about council Tax in our glossary page.
- Band: G
- PARKINGDetails of how and where vehicles can be parked, and any associated costs.Read more about parking in our glossary page.
- Garage,Driveway,Off street,Gated
- GARDENA property has access to an outdoor space, which could be private or shared.
- Yes
- ACCESSIBILITYHow a property has been adapted to meet the needs of vulnerable or disabled individuals.Read more about accessibility in our glossary page.
- Ask agent
Bowerland Lane, Chilham, Canterbury, Kent, CT4
Add an important place to see how long it'd take to get there from our property listings.
__mins driving to your place
Get an instant, personalised result:
- Show sellers you’re serious
- Secure viewings faster with agents
- No impact on your credit score
Your mortgage
Notes
Staying secure when looking for property
Ensure you're up to date with our latest advice on how to avoid fraud or scams when looking for property online.
Visit our security centre to find out moreDisclaimer - Property reference MCA250888. The information displayed about this property comprises a property advertisement. Rightmove.co.uk makes no warranty as to the accuracy or completeness of the advertisement or any linked or associated information, and Rightmove has no control over the content. This property advertisement does not constitute property particulars. The information is provided and maintained by Miles & Barr Exclusive, Canterbury. Please contact the selling agent or developer directly to obtain any information which may be available under the terms of The Energy Performance of Buildings (Certificates and Inspections) (England and Wales) Regulations 2007 or the Home Report if in relation to a residential property in Scotland.
*This is the average speed from the provider with the fastest broadband package available at this postcode. The average speed displayed is based on the download speeds of at least 50% of customers at peak time (8pm to 10pm). Fibre/cable services at the postcode are subject to availability and may differ between properties within a postcode. Speeds can be affected by a range of technical and environmental factors. The speed at the property may be lower than that listed above. You can check the estimated speed and confirm availability to a property prior to purchasing on the broadband provider's website. Providers may increase charges. The information is provided and maintained by Decision Technologies Limited. **This is indicative only and based on a 2-person household with multiple devices and simultaneous usage. Broadband performance is affected by multiple factors including number of occupants and devices, simultaneous usage, router range etc. For more information speak to your broadband provider.
Map data ©OpenStreetMap contributors.




