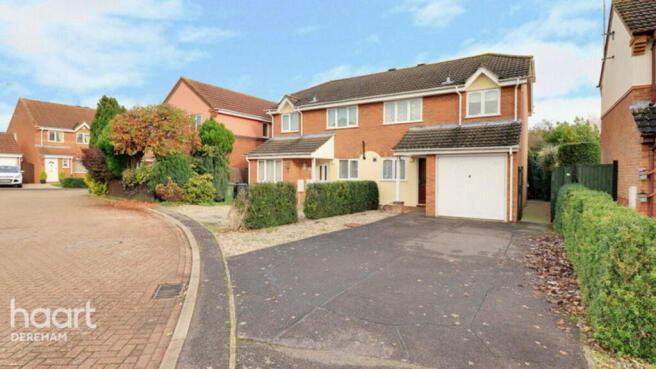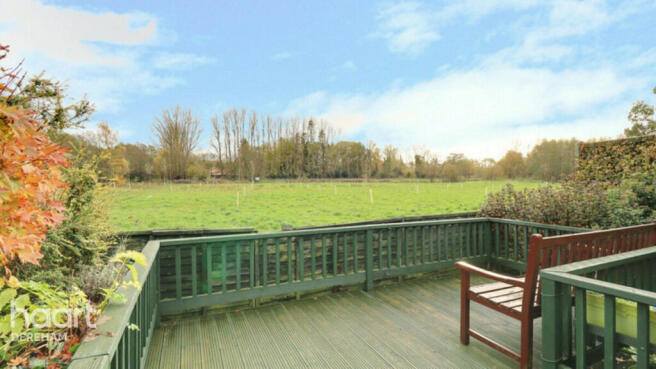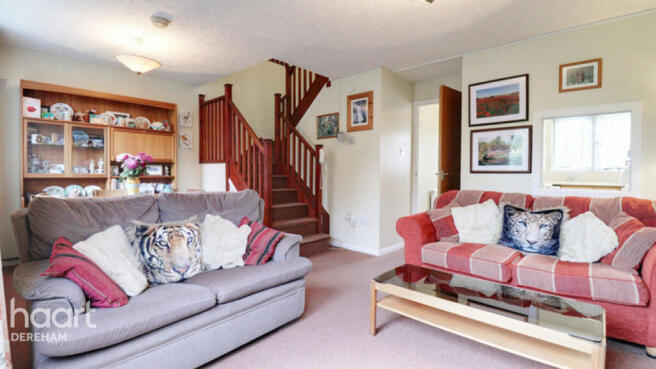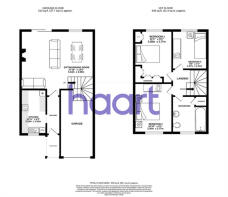
3 bedroom semi-detached house for sale
Osier Close, Scarning

- PROPERTY TYPE
Semi-Detached
- BEDROOMS
3
- BATHROOMS
1
- SIZE
Ask agent
- TENUREDescribes how you own a property. There are different types of tenure - freehold, leasehold, and commonhold.Read more about tenure in our glossary page.
Freehold
Key features
- Vendor has found
- Elevated views over a sprawling meadow
- Two double bedrooms and one single
- Large reception space
- Largest garden on the road and off-road parking for multiple vehicles
- Viewing advised
Description
Is outside space what’s most important in your move? Do you need off-road parking for 3-4 cars? This is a 1991 built home, with 3 bedrooms and a twist. The existing owners purchased an additional parcel of land which has resulted in a beautifully landscaped garden with a view…
Much loved by the existing owners since new, this property has a warm and welcoming feeling of home. To the front there is a covered storm porch which leads into an entrance hallway. On the left hand side of the home is a compact kitchen with space for a tall fridge/freezer, plumbing for a washing machine and a dishwasher which are included in the sale. The 17’ sitting/dining room, which has the potential of an open fire, has sliding doors into the rear garden, which really brings the outside in. The dining room is adjacent to the staircase, creating a separate area for eating, with the use of strategic furniture positioning (see floorplan).
Upstairs there are 3 bedrooms, two doubles and a single/study. The master has plenty of built in storage units. The 3pc family bathroom has a panelled bathtub with electric shower over as well as a built in storage cupboard which houses the water tank. The loft hatch is accessed from the landing and has a pull down ladder, light, is boarded and has the potential to extend into, subject to any necessary planning consent. This would provide you with elevated field views. The property also boasts a brand new central heating boiler, plus a hot water tank.
We believe this home is particularly suited to a young couple/family or retiree who is looking to downsize or perhaps relocate to the area. The home is ready to move into but has the potential to put your own stamp on it cosmetically, over time.
The current owners have spent £15,000 extending and landscaping the South facing garden. Fully enclosed with timber fencing and framed by evergreen trees and shrubs, there are a number of different man-made areas which are lit up at night. Additionally there is a small, central lawn with a timber framed shed with power and light. Attached to the side are two bird boxes under observation from secret wildlife cameras which the vendors will leave for the new owners to enjoy. Following on from this is the wildlife pond, which is gently sloped and has a rock surround making it ideal for frogs, three spine sticklebacks and smooth newts. A waterfall powered by solar energy, helps maintain the water balance. Take a step down to the private, paved seating area, were you will find a Victorian style, working water pump with adjoining 1000 litre water tank. The vendor tells us he discovered the water table whilst installing a soakaway and that ‘’you can draw up to 1000 litres of water per day with no cost’’. This is used to top up the pond and water the garden all year round.
Sit on the decking or inside the summerhouse and take in the un-obstructed views over the water meadow from an elevated position. Look out for fox, pheasants, buzzard, red-kite, muntjac and sheep on the field behind, or stargaze at night over the meadow which is completely dark and has no public light pollution.
Scarning is situated 1 mile west of Dereham and 17 miles west of the city of Norwich. The village has a School, Church, Village Hall and plenty of walks. Dereham, just a short distance from Scarning, has a range of super markets, cinema, restaurants, parks and much more. The Cherry Tree car park offers free, all day parking and there is a fast 8 bus service which runs every 20 minutes to Norwich City Centre and the Norfolk and Norwich university hospital.
Mains electricity, gas, water and drainage
Broadband
Council Tax Band B
EPC D
Disclaimer
haart Estate Agents also offer a professional, ARLA accredited Lettings and Management Service. If you are considering renting your property in order to purchase, are looking at buy to let or would like a free review of your current portfolio then please call the Lettings Branch Manager on the number shown above.
haart Estate Agents is the seller's agent for this property. Your conveyancer is legally responsible for ensuring any purchase agreement fully protects your position. We make detailed enquiries of the seller to ensure the information provided is as accurate as possible. Please inform us if you become aware of any information being inaccurate.
Brochures
Material InformationBrochure- COUNCIL TAXA payment made to your local authority in order to pay for local services like schools, libraries, and refuse collection. The amount you pay depends on the value of the property.Read more about council Tax in our glossary page.
- Ask agent
- PARKINGDetails of how and where vehicles can be parked, and any associated costs.Read more about parking in our glossary page.
- Yes
- GARDENA property has access to an outdoor space, which could be private or shared.
- Yes
- ACCESSIBILITYHow a property has been adapted to meet the needs of vulnerable or disabled individuals.Read more about accessibility in our glossary page.
- Ask agent
Osier Close, Scarning
Add an important place to see how long it'd take to get there from our property listings.
__mins driving to your place
Get an instant, personalised result:
- Show sellers you’re serious
- Secure viewings faster with agents
- No impact on your credit score
Your mortgage
Notes
Staying secure when looking for property
Ensure you're up to date with our latest advice on how to avoid fraud or scams when looking for property online.
Visit our security centre to find out moreDisclaimer - Property reference 1109_HRT110908888. The information displayed about this property comprises a property advertisement. Rightmove.co.uk makes no warranty as to the accuracy or completeness of the advertisement or any linked or associated information, and Rightmove has no control over the content. This property advertisement does not constitute property particulars. The information is provided and maintained by haart, Dereham. Please contact the selling agent or developer directly to obtain any information which may be available under the terms of The Energy Performance of Buildings (Certificates and Inspections) (England and Wales) Regulations 2007 or the Home Report if in relation to a residential property in Scotland.
*This is the average speed from the provider with the fastest broadband package available at this postcode. The average speed displayed is based on the download speeds of at least 50% of customers at peak time (8pm to 10pm). Fibre/cable services at the postcode are subject to availability and may differ between properties within a postcode. Speeds can be affected by a range of technical and environmental factors. The speed at the property may be lower than that listed above. You can check the estimated speed and confirm availability to a property prior to purchasing on the broadband provider's website. Providers may increase charges. The information is provided and maintained by Decision Technologies Limited. **This is indicative only and based on a 2-person household with multiple devices and simultaneous usage. Broadband performance is affected by multiple factors including number of occupants and devices, simultaneous usage, router range etc. For more information speak to your broadband provider.
Map data ©OpenStreetMap contributors.






