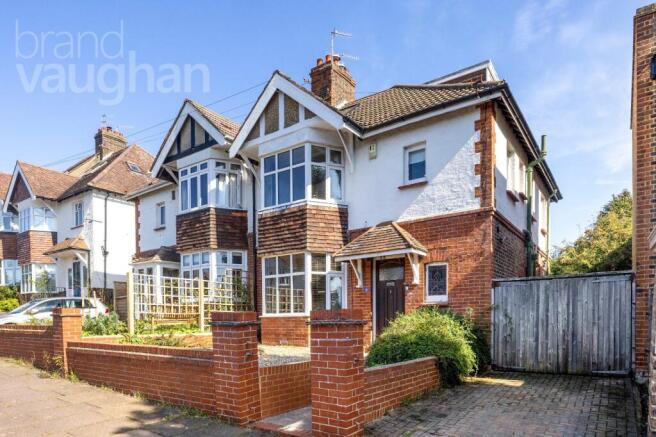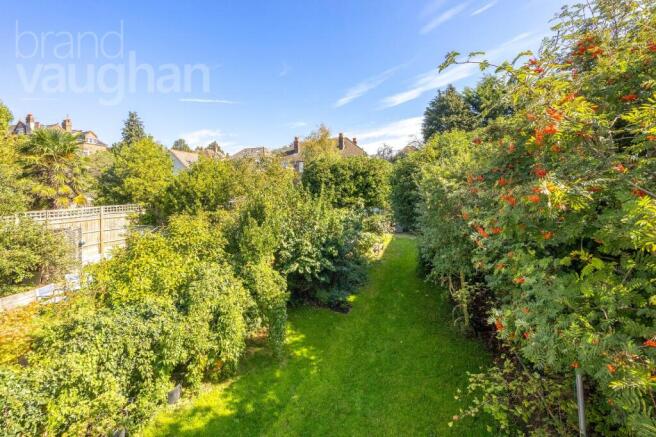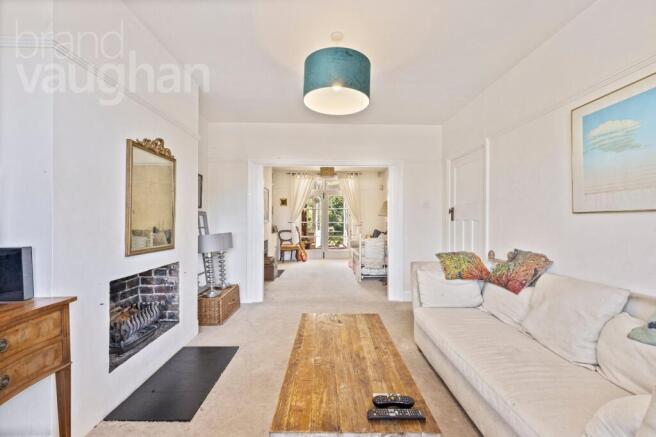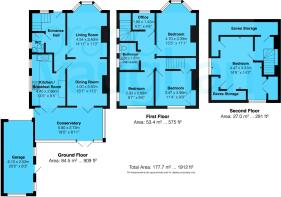Bavant Road, Brighton, East Sussex, BN1

- PROPERTY TYPE
Semi-Detached
- BEDROOMS
4
- BATHROOMS
1
- SIZE
1,912 sq ft
178 sq m
- TENUREDescribes how you own a property. There are different types of tenure - freehold, leasehold, and commonhold.Read more about tenure in our glossary page.
Freehold
Key features
- Style: Semi-detached 1930s house
- Type: 4 double bedrooms, 1 study, 1 bathroom + WC, 2 reception rooms, 1 kitchen
- Location: Preston Park Conservation Area
- Floor Area: 1912 sq.ft
- Outside: East facing rear garden
- Parking: Detached single garage plus driveway for 2 cars
- Council Tax Band: F
Description
ANOTHER SALE AGREED BY BRAND VAUGHAN PRESTON PARK SALES OFFICE.
SOUGHT AFTER RESIDENTIAL ROAD.
CLOSE TO PRESTON PARK STATION.
GOOD SIZE LEVEL REAR GARDEN.
DRIVEWAY AND GARAGE.
INTERNAL VIEWINGS AVAILABLE ON REQUEST.
Sitting in one of the city’s most distinctive and prestigious enclaves, this detached family home faces west, overlooking the lush green vista of Preston Valley.
Built during the early 1930s, it has many features of the period, yet it has been modernised and extended in recent years to create a home which invites entertaining and family time.
Spread over three substantial floors, there are four double bedrooms and a study providing space for families of all sizes, while the living spaces on the ground floor can be divided or opened to create one large open plan space leading out to a sizable rear garden bordered by mature trees.
Being elevated from the street, resting on the eastern side of the valley creates incredible, far-reaching views to the front of the house from the principal bedroom and second floor. While the property has been well-maintained with wood flooring in many rooms and a neutral decoration throughout, there remains plenty of scope for further modernisations to add value or put your own stamp on the place.
This can be said for the single detached garage which sits behind a gated drive with space for two cars – ideal for conversion into a holiday let or workspace to run a business from as it has its own street entrance.
While this house sits in a tranquil setting, it is incredibly well-connected by road, train and bus to the centre of Brighton & Hove, with the beach and city centre shops accessible in minutes. For commuters, Preston Park Station is at the bottom of the road with direct trains to several London Stations, plus the A23/A27 are just a few minutes by car. For families with children of all ages, the schools within catchment are among the best in the city for achievement, making this a highly attractive and exciting prospect for families, professionals and developers alike.
In brief:
Style: Semi-detached 1930s house
Type: 4 double bedrooms, 1 study, 1 bathroom + WC, 2 reception rooms, 1 kitchen
Location: Preston Park Conservation Area
Floor Area: 1912 sq.ft
Outside: East facing rear garden
Parking: Detached single garage plus driveway for 2 cars
Council Tax Band: F
Why you’ll like it:
Set back and raised up from the road behind a neat shingle front garden with well-established borders, this generous, semi-detached family home sits in harmony with its surroundings. Archetypal for the 1930s period, it has a country feel with bright and airy rooms, hung tiles on its gable and decorative brickwork on its façade. Homes of this era were built with the family unit in mind, creating spaces where families could be together and socialise, both inside and out. This house delivers on its original brief, feeling warm and welcoming as you step foot through the door. The entrance hall bears many period features within its stained-glass window, slim wood floorboards and original internal doors and door furnishings.
Sitting Room:
Once two rooms, the main reception room has been opened to create one large and sociable, dual aspect space with a wide bay window on its westerly façade and glazed doors to the east allowing views over the garden. Both sides of this elegant space feel versatile to be used as sitting rooms, dining rooms or as work or hobby spaces. There are two open fireplaces, one with a grate, opened to the original builder’s hole, while the other is fitted with a wood burning stove, each bringing warmth and atmosphere during the cooler seasons. The décor is calming in shades of calico and cream, and useful cabinetry and bookshelves have been built into the alcoves bringing both form and function to the room.
Dining Room & Kitchen:
Accessible from the kitchen and the entrance hall, the kitchen and dining room form a wide L-shape spanning the rear of the house. With both internal sets of French doors open, the entire ground floor has a lovely sense of flow, ideal when entertaining guests or for big family gatherings. Terracotta floor tiles unify the space which has clearly defined areas for eating and cooking, so the kitchen can be completely closed off when needed. There is ample space for a large dining table and chairs alongside relaxed seating or somewhere to work from home, although there is also space in the study upstairs.
Within the kitchen, classic Shaker units in dove grey sit paired with white metro brick splashbacks and white marbled stone worktops. Within these, the Rangemaster cooker has been seamlessly fitted, and along with the freestanding washing machine, dishwasher and fridge freezer, may be available by separate negotiation.
A wall of glazing looks out to the garden from the dining area which is heated for use all year round. French doors open to the garden so you can spill outside during spring and summer to dine alfresco on the patio while children play happily on the lawn.
The Garden:
A treat for the senses; the garden is incredibly spacious and private due to mature planting on both sides, screening from neighbouring homes. While the entire garden is bathed in sunlight during summer, these plants and trees create dappled shade allowing children and pets to play in comfort. There are two patio areas receiving sun at different times of say so sunny breakfasts and suppers can be enjoyed in equal measure during high season. A tall rowan tree, a bay and several climbing, flowering plants bring colour and scent to the space which invites wildlife. There would be ample space to build an outdoor office, if need be, or convert the garage into a habitable space as there is plenty of parking both behind secure gates or on the driveway.
First-floor Bedrooms & Bathrooms:
Returning to the entrance hall, carpeted stairs take you to the first floor from which three double bedrooms, the study and a generous bathroom reside. The elegant proportions continue the further up the house you go, and many period features have been retained. Standing centrally in the house, natural light streams in through the stairwell windows, then from the principal bedroom facing west, the views really come into their own. These now reach further across the valley which is ever-changing with the seasons; taking in the vast array of trees and architectural styles which sit within the conservation area. Each bedroom is a generous double with plenty of built-in storage or space for freestanding pieces without compromising on floor space. The larger two rooms also boast period fireplaces which are open should you wish to light them. Across the hall, the bathroom is classic in white with an electric shower and a large rainfall showerhead over the bath to revive you in the morning before work or school.
Second Floor Bedroom:
A further flight of stairs leads up to the top floor, passing bespoke built-in shelving and a sweet landing with access to additional eaves storage. This is a beautiful, dual aspect room with a built-in desk below the dormer window. The views only improve now taking the line of sight across the local landscape towards the rolling hills of the South Downs National Park. Should you wish, there is space up here to add a second bathroom creating a principal bedroom suite while adding value to the house….all food for thought.
Agent’s thoughts:
The scale and location of this house make it the perfect home for families looking to live in comfort amongst a welcoming, family-friendly community. Commuter links are amazing, and the schools are the best in the city – what’s not to love?
Owners’ thoughts:
“This has been a fantastic home for us with the station so close by and the schools within easy walking distance. The house and garden have been perfect for a family with teenagers as we can socialise independently and never feel on top of one another. We have particularly enjoyed the views from the front bedroom which are lovely to wake up to each day. You can occasionally hear the trundling trains from across the valley which is reminiscent of our years living in London – but with the knowledge we are now living close to the coast, surrounded by fresh air and greenery. We will be sad to leave but it’s time for our next adventure.”
Where it is:
Shops: Sainsburys Local 5-minute walk, North Laine 30 min walk
Train Station: Preston Park Station 5-minute walk
Seafront or Park: Preston Park 6-minute walk, Brighton Seafront 10-15 minute drive
Closest Schools:
Primary: Balfour Primary School, St Bernadette’s RC
Secondary: Varndean, Dorothy Stringer, Cardinal Newman RC
Sixth Form: Varndean, BHASVIC, Newman College
Private: Brighton College, Lancing College Prep
This big bright home is in a sought-after conservation area just by Preston Park which has an extremely wide range of leisure facilities. Within 10 minutes of the sea and central Brighton and Hove; the Georgian Lanes and the theatres of Brighton are also within easy reach, as are excellent schools, Preston Park Station and the A23/27 with their excellent links along the South Coast, to the airports and London.
Should a purchaser(s) have an offer accepted on a property marketed by Brand Vaughan Estate Agents, they will need to undertake an identification check. This is done to meet our obligation under Anti Money Laundering Regulations (AML) and is a legal requirement. We use a specialist third party service to verify your identity. The cost of these checks is £60 inc. VAT per purchase, which is paid in advance, when an offer is agreed and prior to a sales memorandum being issued. This charge is non-refundable under any circumstances.
Brochures
Particulars- COUNCIL TAXA payment made to your local authority in order to pay for local services like schools, libraries, and refuse collection. The amount you pay depends on the value of the property.Read more about council Tax in our glossary page.
- Band: TBC
- PARKINGDetails of how and where vehicles can be parked, and any associated costs.Read more about parking in our glossary page.
- Yes
- GARDENA property has access to an outdoor space, which could be private or shared.
- Yes
- ACCESSIBILITYHow a property has been adapted to meet the needs of vulnerable or disabled individuals.Read more about accessibility in our glossary page.
- Ask agent
Bavant Road, Brighton, East Sussex, BN1
Add an important place to see how long it'd take to get there from our property listings.
__mins driving to your place
Get an instant, personalised result:
- Show sellers you’re serious
- Secure viewings faster with agents
- No impact on your credit score
Your mortgage
Notes
Staying secure when looking for property
Ensure you're up to date with our latest advice on how to avoid fraud or scams when looking for property online.
Visit our security centre to find out moreDisclaimer - Property reference BVP250294. The information displayed about this property comprises a property advertisement. Rightmove.co.uk makes no warranty as to the accuracy or completeness of the advertisement or any linked or associated information, and Rightmove has no control over the content. This property advertisement does not constitute property particulars. The information is provided and maintained by Brand Vaughan, Preston Park. Please contact the selling agent or developer directly to obtain any information which may be available under the terms of The Energy Performance of Buildings (Certificates and Inspections) (England and Wales) Regulations 2007 or the Home Report if in relation to a residential property in Scotland.
*This is the average speed from the provider with the fastest broadband package available at this postcode. The average speed displayed is based on the download speeds of at least 50% of customers at peak time (8pm to 10pm). Fibre/cable services at the postcode are subject to availability and may differ between properties within a postcode. Speeds can be affected by a range of technical and environmental factors. The speed at the property may be lower than that listed above. You can check the estimated speed and confirm availability to a property prior to purchasing on the broadband provider's website. Providers may increase charges. The information is provided and maintained by Decision Technologies Limited. **This is indicative only and based on a 2-person household with multiple devices and simultaneous usage. Broadband performance is affected by multiple factors including number of occupants and devices, simultaneous usage, router range etc. For more information speak to your broadband provider.
Map data ©OpenStreetMap contributors.




