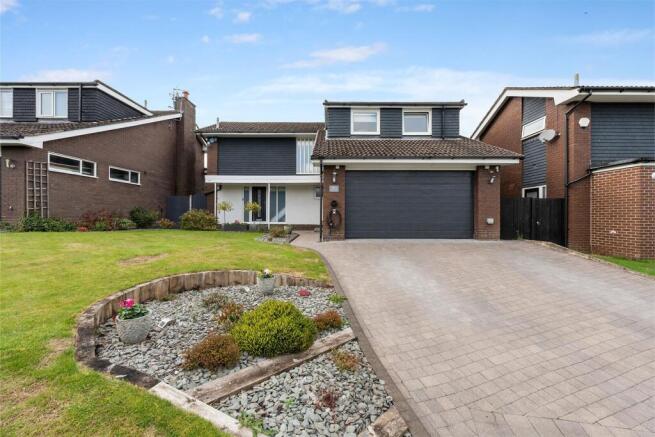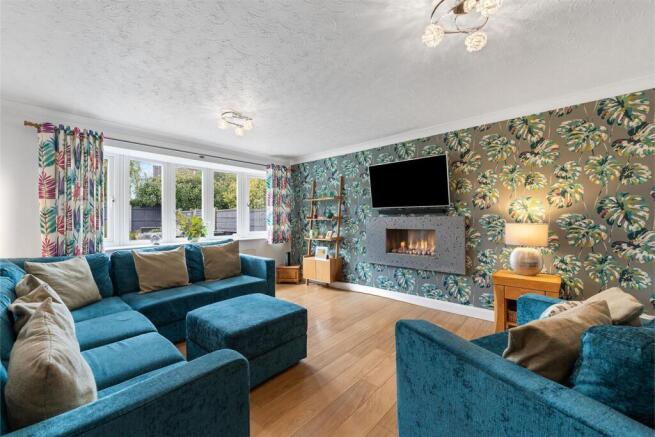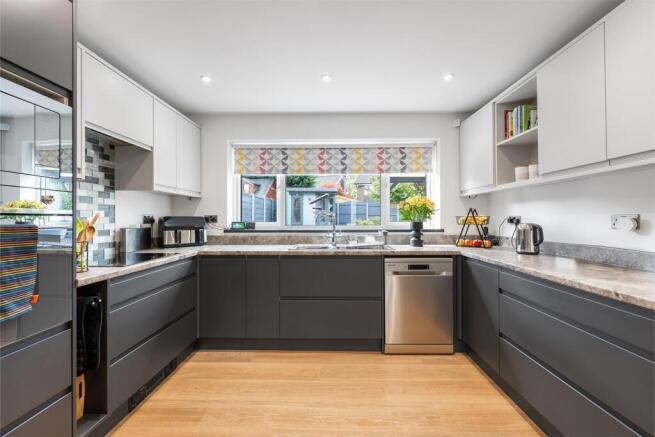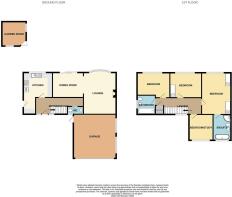4 bedroom detached house for sale
South West Avenue, Bollington, SK10 5DX

- PROPERTY TYPE
Detached
- BEDROOMS
4
- BATHROOMS
2
- SIZE
Ask agent
- TENUREDescribes how you own a property. There are different types of tenure - freehold, leasehold, and commonhold.Read more about tenure in our glossary page.
Freehold
Description
Accommodation -
Ground Floor -
Entrance Hall - Staircase off, deep under stairs storage cupboard, Quickstep oak effect floor, double radiator.
Cloakroom - Low level WC, double radiator, wall mounted wash hand basin.
Lounge - 5.00m x 3.96m (16'5 x 13') - Bright and spacious room with attractive, inset, gas pebble effect fire, picture bay window, two double radiators, Quickstep oak effect floor, open to:
Dining Room - 3.71m x 3.05m (12'2 x 10') - Two double radiators, patio doors to rear garden, Quickstep oak effect floor,
Kitchen - 3.12m x 3.05m (10'3 x 10') - Recently refitted with an excellent range of base, eye level and deep drawer units, one and a half bowl stainless steel sink unit with mixer tap, dishwasher, built-in double electric Smeg cooker with built-in Smeg microwave above, Samsung connected smart induction hob with extractor hood over, deep larder, attractive working surfaces, open to;
Utility Room - Plumbing for washing machine, space for dryer, wall cupboards over, fully enclosed Vailent combi boiler, door to outside.
First Floor -
Landing - Deep built-in linen cupboard with chrome heated towel rail. Loft access with built-in ladder leading to partially boarded loft space with lighting.
Principal Bedroom - 5.13m x 3.48m (16'10 x 11'5) - Comprising an excellent range of Sharpes fitted furniture incorporating two double and two single robes, bedside and dressing table with dual USB outlets double sockets, dressing table has drawers to side and mirror over and overhead storage, double radiator.
En-Suite Bathroom - 3.18m x 2.18m (10'5 x 7'2) - Comprising Dolphin bathrooms with whirlpool bath, corner shower unit, vanity wash hand basin with cupboards below and cupboards above with heated mirror, low level WC, radiator.
Bedroom Two - 3.66m x 3.05m (12' x 10') - Comprising an excellent range of Hammonds built-in furniture, including wardrobe with double sliding doors, built-in cupboards and bedside tables, plus cabling for virgin media and bedside sockets with dual USB, single radiator.
Bedroom Three - 3.96m x 2.69m (13' x 8'10) - Double radiator.
Bedroom Four - 3.05m x 2.87m (10' x 9'5) - Double radiator.
Family Bathroom - Panel bath with shower over, low level WC, pedestal wash hand basin, chrome heated towel rail, attractive fully tiled walls.
Outside - IP CCTV system, hard-wired, comprising 2,5 and 8mega pixel cameras with analytics. App controlled with push notifications. Ring door bell. Self-monitored alarm system.
External lights. Sensor-controlled lighting around whole property.
EV charger. Ohme 32amp 7kwh car charger, currently linked to intelligent Octopus go tariff.
Gardens - As previously mentioned. Outside hot and cold taps. Three double external waterproof mains outlets.
Detached Double Garage - With powered up and over door and Rock door to side.
Driveway - Deep block paved.
Garden Room - 3.05m x 3.05m (10 x 10) - Dunster house, Daft Badger log cabin with domestic grade doors and windows. 32amp supply. Sensor lighting. House-linked alarm system. Tool shed behind.
Garden Shed - 3.05m x 1.22m (10 x 4) - With power, heating, hot and cold water and sewerage.
Hot Tub - Blue Whale spa 32amp hot tub. 5 seater and lounger. 110 massage jets and lighting.
Firepit -
Tenure - We have been advised that the property is Freehold. Interested purchasers should seek clarification of this from their Solicitors.
Possession - Vacant possession upon completion.
Viewings - Strictly by appointment through the Agents.
Council Tax - BAND E
Constructed of brick, this substantial detached family property offers the discerning purchaser a rare opportunity to acquire an immaculately presented, 4 double bedroomed home, occupying a superb cul-de-sac location within a short distance of local amenities. In the vicinity can be found excellent schools and countryside walks.
On entering the property, you are welcomed by a light and airy atmosphere and, in brief, the accommodation comprises; On the ground floor - entrance hall, cloakroom, lounge open to dining room with patio doors leading to the garden, recently refitted kitchen with access to the utility room. At first floor level - the landing allows access to the principal bedroom with a spacious en-suite bathroom, three further bedrooms and a family bathroom. The whole of the accommodation is warmed by a gas fired, Hive controlled central heating system, augmented by upvc double glazed windows throughout together with Rock doors. There is a1gb wired network and Virgin media wireless network.
The property is approached via a deep block paved driveway, leading to a detached double garage. There is a lawned area to the front with well-stocked flower borders. To the rear of the property, the fully enclosed, private south west facing gardens are of a particular mention, being beautifully landscaped, comprising a good sized lawned area edged with stone inset cobbles, abundantly stocked borders incorporating flowers and shrubs, two patio areas, a decked area provides an ample seating space for entertaining, with a bespoke 6m x 3m aluminium and polycarbonate canopy, allowing external entertaining in all weathers. To the side of the canopy there is a large hot tub, whilst to the rear of the garden there is a lovely garden room, which could easily be used for a number of purposes. In addition there is a good sized garden shed.
We would strongly recommend an internal inspection of this stunning family property in order to fully appreciate the fine merits it has to offer.
Brochures
South West Avenue, Bollington, SK10 5DX- COUNCIL TAXA payment made to your local authority in order to pay for local services like schools, libraries, and refuse collection. The amount you pay depends on the value of the property.Read more about council Tax in our glossary page.
- Band: E
- PARKINGDetails of how and where vehicles can be parked, and any associated costs.Read more about parking in our glossary page.
- Yes
- GARDENA property has access to an outdoor space, which could be private or shared.
- Yes
- ACCESSIBILITYHow a property has been adapted to meet the needs of vulnerable or disabled individuals.Read more about accessibility in our glossary page.
- Ask agent
South West Avenue, Bollington, SK10 5DX
Add an important place to see how long it'd take to get there from our property listings.
__mins driving to your place
Get an instant, personalised result:
- Show sellers you’re serious
- Secure viewings faster with agents
- No impact on your credit score



Your mortgage
Notes
Staying secure when looking for property
Ensure you're up to date with our latest advice on how to avoid fraud or scams when looking for property online.
Visit our security centre to find out moreDisclaimer - Property reference 34203741. The information displayed about this property comprises a property advertisement. Rightmove.co.uk makes no warranty as to the accuracy or completeness of the advertisement or any linked or associated information, and Rightmove has no control over the content. This property advertisement does not constitute property particulars. The information is provided and maintained by Holmes-Naden Estate Agents, Bollington. Please contact the selling agent or developer directly to obtain any information which may be available under the terms of The Energy Performance of Buildings (Certificates and Inspections) (England and Wales) Regulations 2007 or the Home Report if in relation to a residential property in Scotland.
*This is the average speed from the provider with the fastest broadband package available at this postcode. The average speed displayed is based on the download speeds of at least 50% of customers at peak time (8pm to 10pm). Fibre/cable services at the postcode are subject to availability and may differ between properties within a postcode. Speeds can be affected by a range of technical and environmental factors. The speed at the property may be lower than that listed above. You can check the estimated speed and confirm availability to a property prior to purchasing on the broadband provider's website. Providers may increase charges. The information is provided and maintained by Decision Technologies Limited. **This is indicative only and based on a 2-person household with multiple devices and simultaneous usage. Broadband performance is affected by multiple factors including number of occupants and devices, simultaneous usage, router range etc. For more information speak to your broadband provider.
Map data ©OpenStreetMap contributors.




