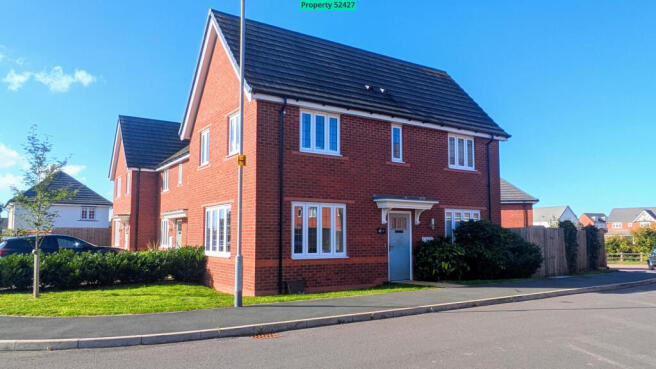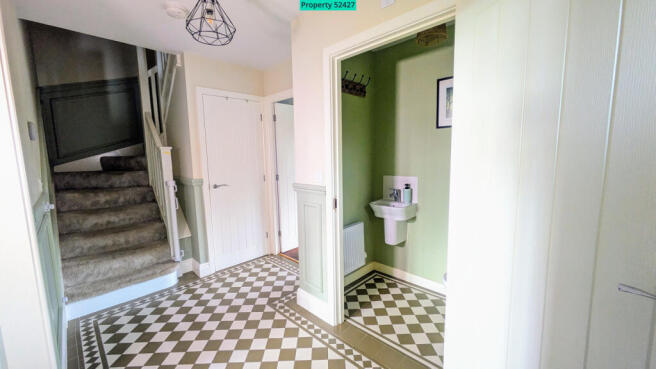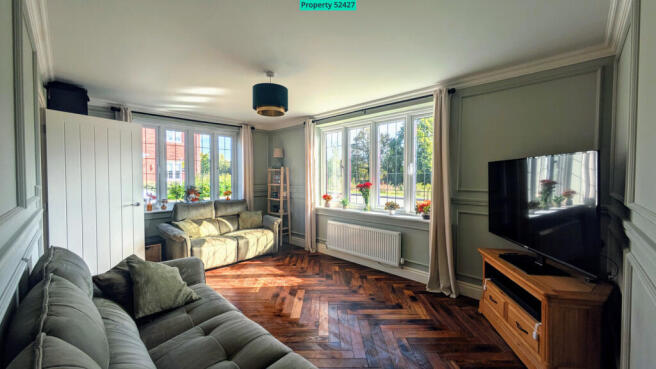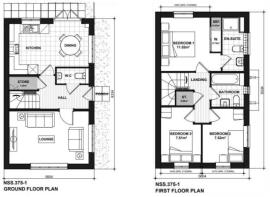4 Laurel Close, Penkridge, Stafford, ST19

- PROPERTY TYPE
Semi-Detached
- BEDROOMS
3
- BATHROOMS
3
- SIZE
Ask agent
- TENUREDescribes how you own a property. There are different types of tenure - freehold, leasehold, and commonhold.Read more about tenure in our glossary page.
Freehold
Key features
- En-Suite
- Open-Plan Kitchen
- Private Garden
- 3 Car Drive
- 3 Bed
- NHBC Warranty
- Ultrafast Broadband
- Corner Plot
- Light
- Victorian-Style Hall
Description
Property number 52427. Enquire through Rightmove's messaging system and we'll respond within 5 minutes, 24/7
Light filled three bedroom Bloor Homes family home with en suite, open plan kitchen/diner and a landscaped garden – set on a desirable corner plot in Penkridge, only a short walk from the village centre. Freehold. Council Tax C. EPC B. NHBC warranty remaining. Private driveway for three cars. Ultrafast full fibre broadband available.
At a glance highlights
- Contemporary three bedroom, two bathroom layout with a ground floor cloakroom
- Abundance of natural light: dual aspect lounge and full width kitchen/diner opening directly to the garden
- Victorian style tiled hallway with classic wall panelling and a welcoming sense of arrival
- Landscaped rear garden with broad stone patio, level lawn, second seating/BBQ area and shed
- Energy efficient modern build (EPC B), uPVC double glazing and gas central heating
- Driveway for three cars – a rare advantage at this price point
- Situated on a sought after Bloor Homes development; stroll to shops, cafes, weekly markets and the station
- Catchment for well regarded local schools (see below) and strong transport links to Stafford, Wolverhampton and Birmingham
- Ultrafast FTTP broadband widely available in the development, ideal for home working and streaming
Room Details
Entrance & Hallway - 2.91m x 1.0m
A smart canopy porch sets the tone for this warm and welcoming home. Step inside to a bright hall finished with authentic Victorian style geometric tiling and elegant wall panelling that continues up the stairs and across the landing. There is space for a console table and coats, doors to the lounge, cloakroom and kitchen/diner, plus an under stairs cupboard for household essentials. The wide hallway enhances circulation and helps daylight travel through the ground floor.
Cloakroom / Guest WC - 1.45m x 0.94m
Crisply presented two piece suite with wash basin and WC, perfect for guests and practical for busy family mornings. Easy clean finishes and a discreet position off the hall allow convenience without compromising the flow of the living space.
Lounge - 4.85m x 3.06m
A beautifully proportioned dual aspect living room designed for relaxation. Large windows to the front and side draw in sunlight throughout the day, lending an airy, uplifting feel. Thoughtful detailing, herringbone flooring underfoot and decorative wall panelling, adds boutique character to the modern build quality. The room easily accommodates two sofas, media unit and occasional furniture, with natural zones for reading, conversation and film nights. Close the door for quiet evenings, or keep it open to remain connected to the heart of the home.
Open Plan Kitchen / Dining Room - overall 4.85m x 4.49m
Spanning the full width across the rear, this is an outstanding everyday and entertaining space. The kitchen combines style and practicality with sleek gloss cabinetry, timber effect worktops and a stainless steel hob with matching splashback and extractor. There is a built in oven, space for a tall fridge/freezer and plumbing for both a dishwasher and washing machine. A 1½ bowl sink sits beneath the window, keeping you connected to the garden while cooking or clearing up. Open shelving by the window provides a display point for favourite mugs and jars, adding warmth and personality.
The dining area is generously sized for a family table and dresser, with room left over for a children’s play nook or additional seating. Wide glazed doors open directly to the patio, creating a seamless indoor–outdoor connection, ideal for summer barbecues, weekend brunches or simply letting fresh air flood the space. The sightline from the dining table across the lawn makes it easy to supervise children at play while preparing meals.
Under stairs Store - approx. 1.55m x 1.14m
A surprisingly useful cupboard for vacuum, coats, shoes, toys and the miscellany of daily life. Its position off the hall keeps the main living spaces clutter free.
First Floor
Landing - 1.09m x 1.89m (max)
A bright, central landing is augmented by soft, neutral carpeting. There is a built in storage cupboard for linens and towels, and a loft hatch above (loft not measured). The first floor layout has been planned to minimise corridor space and maximise room sizes.
Principal Bedroom (Bedroom 1) - 3.06m x 3.57m
The principal bedroom is a calm, restful space with an excellent sense of proportion. A wardrobe recess provides hanging and shelving capacity while keeping the footprint clear for a king size bed and bedside tables. The room’s orientation enjoys soft morning light, and there is still ample wall space for a dressing table or chest. A door leads to the private en suite.
En Suite Shower Room - 1.48m x 1.79m
Smart and contemporary, the en suite features a glazed shower enclosure with thermostatic mixer, a modern basin and WC, complemented by chic tiling. A window provides natural ventilation, and there’s thoughtful space for additional shelving or a laundry basket. This dedicated en suite elevates bedroom 1 to a true main suite.
Bedroom 2 - 2.48m x 3.04m
A generous second bedroom with a pleasant outlook to the front. It can take a double bed or serve as a spacious single with room for a desk ideal for teenagers, guests, or as a second home office. The neutral scheme provides a versatile backdrop for any style.
Bedroom 3 - 2.40m x 3.13m
A well proportioned third bedroom that currently suits nursery or study use. With its excellent natural light and quiet position, it is perfect as a work from home space, hobby room or child’s bedroom. The rectangular shape makes furnishing straightforward, and the soft carpet adds comfort underfoot.
Family Bathroom - 1.87m x 1.59m
The family bathroom blends character and practicality: a panelled bath with over bath shower, WC and pedestal basin, tasteful tiling (including classic metro tiling to the bath area) and a window for light and ventilation. It’s a stylish, easy to maintain room serving bedrooms two and three.
Outside:
Parking & Frontage
The property sits proudly on a corner plot, giving it presence and additional natural light. To the side is a private driveway for three cars, offering stress free parking for family and visitors alike, no shuffling of cars required on busy mornings. The frontage is neatly landscaped with hedging and lawn, and a path leads to the porch. A gated side access brings you to the rear garden without passing through the house.
Rear Garden
Thoughtfully landscaped for low maintenance and high enjoyment. Immediately outside the dining doors is a broad stone patio, perfectly positioned for alfresco dining and lounging. Beyond lies a level lawn bounded by close board fencing for privacy and safety. A second seating/BBQ area beside the timber shed gives a choice of sun or shade across the day, ideal for entertaining larger groups or giving children their own play space. External lighting extends use into the evening and, thanks to the open aspect, the garden feels both private and bright.
Specification, comfort & connectivity
Energy performance: EPC B – modern insulation, efficient glazing and gas central heating keep running costs competitive.
Heating: gas fired central heating with thermostatic radiators and good zoning potential.
Windows & doors: uPVC double glazing; wide glazed doors to the garden.
Flooring: Victorian style geometric tiles to the hall and WC; herringbone wood effect floor through the principal living areas; soft carpet to stairs, landing and bedrooms.
Kitchen fittings: gloss cabinetry, timber effect worktops, stainless steel hob and extractor, built in oven, space/plumbing for dishwasher and washing machine, space for tall fridge/freezer, 1½ bowl sink.
Broadband: ultrafast full fibre (FTTP) broadband is available to the development with packages typically offering hundreds of Mbps up to gigabit class speeds, ideal for home working, gaming and 4K/8K streaming (availability and speeds subject to provider check).
Warranty: balance of the 10 year NHBC warranty (built approximately four years ago).
Services: mains gas, electricity, water and drainage.
Location - Penkridge: village life with superb connections
This home forms part of one of Penkridge’s most desirable modern developments by Bloor Homes, prized for its attractive streetscape, open feel and family friendly environment. From the front door, it’s a short, level walk to the village centre, where you’ll find independent shops, cafes, pubs, takeaways, a Post Office, dentists and doctors’ surgery. The long running Penkridge Market and regular farmers’ markets bring local produce, antiques and community events, while nearby green spaces and the Staffordshire & Worcestershire Canal offer picturesque walks and cycle routes.
Penkridge strikes a rare balance: a classic English village with genuine convenience. You can collect a coffee on foot, enjoy a Sunday lunch in the pub, take evening walks by the water, and still be on the M6 (J12/J13) within minutes for rapid regional and national travel. Stafford, Cannock Chase and the wider Staffordshire countryside are all close by for weekend adventures.
Transport & commuting
Rail: Penkridge railway station is within easy reach on foot or by bike. It sits on the route linking Stafford and Wolverhampton/Birmingham, with regular services to Stafford, Wolverhampton and Birmingham New Street, plus convenient onward connections for Manchester, London and the wider UK. Typical journey times are around 10 minutes to Stafford, 15–20 minutes to Wolverhampton and 35–40 minutes to Birmingham New Street (times vary; check timetables). The station makes the village a realistic base for city commutes while retaining a slower paced lifestyle.
Roads: Swift access to the A449 for Stafford and Wolverhampton, and to the M6 (J12 & J13) placing the West Midlands, the Potteries and the North West within straightforward reach.
Buses & cycling: Local buses connect the village to surrounding towns, and the relatively level landscape and canal towpaths make cycling a practical option for local trips.
Schools & education
Penkridge is well served for schooling and is popular with families for precisely this reason. The area operates a three tier system, with several well regarded First Schools feeding into Penkridge Middle School and on to Wolgarston High School.
Notable nearby options include:
Marshbrook First School – a friendly village school known for its nurturing ethos.
Princefield First School – another popular choice with a strong community feel.
St Michael’s CE (A) First School – Church of England school with a values led approach.
Penkridge Middle School – centrally located, with broad extracurricular opportunities.
Wolgarston High School – an established secondary offering GCSEs, A levels and vocational routes.
There are also several nurseries and pre school providers in and around the village for early years care. As with all properties, admissions and catchment areas should be verified with the local authority, but buyers consistently choose Penkridge for the quality and convenience of its educational provision.
Lifestyle notes: everyday ease
Groceries & daily needs: Convenience stores, butcher, bakery, pharmacies and a range of independent shops are a short stroll away, meaning you can largely live locally.
Leisure: Nearby gyms and sports clubs, a leisure centre, and beautiful Cannock Chase AONB a short drive for mountain biking, walking and running.
Eating out: A selection of pubs, cafes and takeaways in the village, with a wider choice in Stafford and Wolverhampton.
Community: Penkridge has a welcoming, active community with regular events, market days and seasonal celebrations on the village calendar.
Key facts:
Tenure: Freehold
Council Tax: Band C
EPC: B
Builder & development: Bloor Homes – desirable, well kept modern estate
Age/Warranty: Built approximately 4 years ago with the balance of the 10 year NHBC warranty remaining
Parking: Private driveway for three cars
Services: Mains gas, electricity, water and drainage; uPVC double glazing; gas central heating
Broadband: Ultrafast full fibre (FTTP) available (subject to provider and contract)
Why this home works:
Light leads the design: a dual aspect lounge, a rear wall of glazing and a corner plot position create bright, uplifting rooms all day long.
Character meets convenience: Victorian style tiled hallway and decorative panelling add period charm to a low maintenance, energy efficient modern build.
Everyday practicality: three good sized bedrooms, two bathrooms plus WC, and an open plan kitchen/diner that truly functions as the heart of the home.
Outdoor living: large patio, level lawn and a second seating area, perfect for family life and entertaining.
Connectivity: walk to the station, schools and village centre; be on the M6 within minutes; enjoy ultrafast broadband at home.
Viewings strictly by appointment.
Important: These particulars are prepared to provide a fair overall description for marketing purposes only and do not form part of any offer or contract. Fixtures, fittings and services have not been tested. Prospective purchasers should satisfy themselves as to matters of importance to them prior to purchase and instruct a solicitor to verify legal details. All dimensions are approximate and provided for guidance; please refer to the floor plan and verify during your visit.
- COUNCIL TAXA payment made to your local authority in order to pay for local services like schools, libraries, and refuse collection. The amount you pay depends on the value of the property.Read more about council Tax in our glossary page.
- Ask agent
- PARKINGDetails of how and where vehicles can be parked, and any associated costs.Read more about parking in our glossary page.
- Yes
- GARDENA property has access to an outdoor space, which could be private or shared.
- Yes
- ACCESSIBILITYHow a property has been adapted to meet the needs of vulnerable or disabled individuals.Read more about accessibility in our glossary page.
- Ask agent
4 Laurel Close, Penkridge, Stafford, ST19
Add an important place to see how long it'd take to get there from our property listings.
__mins driving to your place
Get an instant, personalised result:
- Show sellers you’re serious
- Secure viewings faster with agents
- No impact on your credit score
Your mortgage
Notes
Staying secure when looking for property
Ensure you're up to date with our latest advice on how to avoid fraud or scams when looking for property online.
Visit our security centre to find out moreDisclaimer - Property reference 52427. The information displayed about this property comprises a property advertisement. Rightmove.co.uk makes no warranty as to the accuracy or completeness of the advertisement or any linked or associated information, and Rightmove has no control over the content. This property advertisement does not constitute property particulars. The information is provided and maintained by Visum, Nationwide. Please contact the selling agent or developer directly to obtain any information which may be available under the terms of The Energy Performance of Buildings (Certificates and Inspections) (England and Wales) Regulations 2007 or the Home Report if in relation to a residential property in Scotland.
*This is the average speed from the provider with the fastest broadband package available at this postcode. The average speed displayed is based on the download speeds of at least 50% of customers at peak time (8pm to 10pm). Fibre/cable services at the postcode are subject to availability and may differ between properties within a postcode. Speeds can be affected by a range of technical and environmental factors. The speed at the property may be lower than that listed above. You can check the estimated speed and confirm availability to a property prior to purchasing on the broadband provider's website. Providers may increase charges. The information is provided and maintained by Decision Technologies Limited. **This is indicative only and based on a 2-person household with multiple devices and simultaneous usage. Broadband performance is affected by multiple factors including number of occupants and devices, simultaneous usage, router range etc. For more information speak to your broadband provider.
Map data ©OpenStreetMap contributors.





