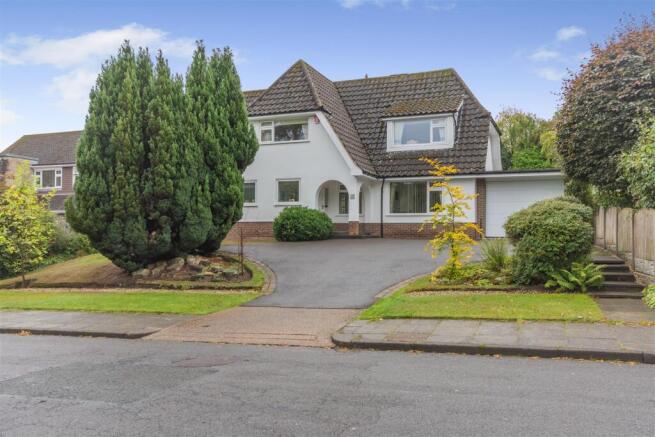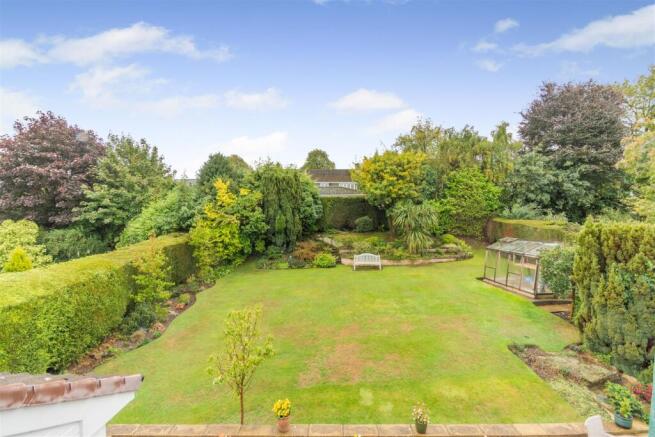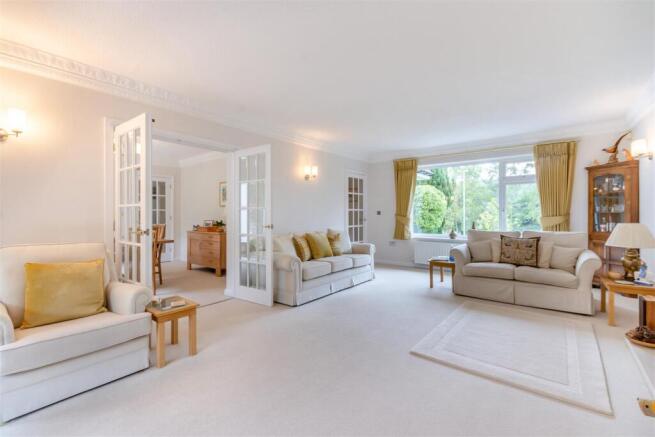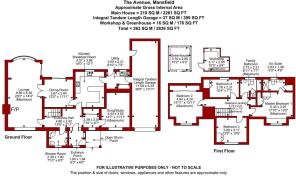4 bedroom detached house for sale
The Avenue, Mansfield

- PROPERTY TYPE
Detached
- BEDROOMS
4
- BATHROOMS
3
- SIZE
2,261 sq ft
210 sq m
- TENUREDescribes how you own a property. There are different types of tenure - freehold, leasehold, and commonhold.Read more about tenure in our glossary page.
Freehold
Key features
- Detached Family Home
- Spacious Accommodation: 2,261 Sq Ft
- Immaculately Presented Throughout
- 4 Bedrooms & 3 Bath/Shower Rooms
- 3 Reception Rooms
- Kitchen/Breakfast Room & Utility
- Large Elevated Plot (0.20 Acres)
- Large Tandem Length Integral Garage
- Private South Facing Rear Garden
- Prime Berry Hill Location
Description
We are delighted to offer to the market an impressive and spacious detached family house with four bedrooms and three reception rooms in a highly sought after Berry Hill location on The Avenue.
The property was built in the mid 1960s and has been occupied by our clients for the last 10 years. The property is presented in immaculate condition throughout, offering spacious family living accommodation extending to about 2,261 sq ft with four spacious bedrooms, three reception rooms and a modern kitchen/breakfast room.
The layout of living accommodation comprises an entrance porch, entrance hall, downstairs shower room, snug/study, a large triple aspect lounge with superb limestone fireplace, dining room, kitchen/breakfast room with integrated appliances and a utility which has access to the garage. The first floor galleried landing leads to a master bedroom with fitted wardrobes, a Samsung air conditioning and an en suite. There are three further bedrooms and a family bathroom. The property has gas central heating, UPVC double glazing and an alarm system.
Outside - The property is situated in a prime, elevated position with lovely, open front aspects of mature trees between The Avenue and North Park. The property occupies a large plot extending to circa 0.20 of an acre featuring a good sized tarmacadam driveway with turning space which leads to a large, tandem length integral garage which was rebuilt by our clients. The front garden is mainly laid to lawn with borders to each side with plants and shrubs and an Indian sandstone pathway extends from the front door across the front lounge window to a side gate and path which provides access to the rear garden. To the rear of the property, there is a well maintained, private and south facing landscaped garden featuring a substantial Indian sandstone patio which extends across the full width of the property with side door access to garage and a useful bin storage area to the other side of the house. There is a low retaining stone walled boundary and steps at one end leading up to a large central lawn with borders to each side with plants, shrubs and trees. Beyond here, there is a tiered garden area on three levels with low stone walls, paving and further plants, shrubs and trees offering excellent privacy. The garden is enclosed on both sides and to the rear boundary by well maintained established conifer boundaries. There is a workshop equipped with power and light included in the sale, and a red cedar greenhouse available to purchase by separate negotiation.
Open Storm Porch - 1.68m x 1.63m (5'6" x 5'4") - AN OPEN FRONTED STORM PORCH WITH TWO ARCH OPENINGS AND A SANDSTONE FLOOR LEADS TO A FRONT ENTRANCE DOOR PROVIDING ACCESS THROUGH TO THE:
Entrance Porch - 1.80m x 1.52m‘1.52m (5'11" x 5‘5") - With radiator and double glazed window to the front elevation. Connecting obscure glazed door leads through to the:
Entrance Hall - 6.91m x 2.39m (22'8" x 7'10") - A spacious entrance hallway with three radiators, coving to ceiling, stairs to the first floor landing, double glazed window to the front elevation and a built-in cloaks storage cupboard with hanging rail and shelving and sliding doors.
Downstairs Shower Room - 2.39m x 1.78m (7'10" x 5'10") - Having a contemporary three piece white suite with chrome fittings comprising a tiled shower cubicle with wall mounted rainfall shower. Pedestal wash hand basin with mixer tap. Low flush WC. Tiled floor, tiled walls, chrome heated towel rail, extractor fan, coving to ceiling and obscure double glazed window to the front elevation.
Snug/Study - 4.42m x 3.61m max (14'6" x 11'10" max) - With radiator, coving to ceiling and double glazed window to the front elevation.
Lounge - 8.31m x 4.24m (27'3" x 13'11") - Having a superb, polished limestone fireplace with inset remote controlled living flame gas fire. Two radiators, coving to ceiling, five wall light points, double glazed window to the front elevation affording pleasant, elevated views across The Avenue and North Park, floor-to-ceiling windowpane to the rear elevation and sliding patio door leading out onto the south facing rear garden. Double doors through to the:
Dining Room - 3.63m x 3.63m (11'11" x 11'11") - With radiator, coving to ceiling and sliding patio door leading out onto the south facing rear garden.
Kitchen/Breakfast Room - 4.55m x 3.66m (14'11" x 12'0") - Having a range of high quality oak shaker cabinets in contrasting colours with brushed chrome handles comprising wall cupboards, including display cabinets with with remote controlled internal lighting and under cabinet lighting, base units and drawers complemented by granite work surfaces and modern tiled splashbacks. Under mount 1 1/2 bowl stainless steel sink with chrome Insinkerator boiling tap. Integrated Neff cooking appliances include a single and double electric oven and a warming drawer. Integrated Neff five ring induction hob with stainless steel extractor hood above. Integrated Bosch dishwasher, integrated Neff microwave and integrated Neff fridge, There is a peninsula island with base units, wine rack, further granite work surfaces and space for stools beneath. Tiled floor, electric underfloor heating, ample ceiling spotlights and double glazed window to the rear elevation. Connecting door to:
Utility - 2.97m x 2.54m (9'9" x 8'4") - Having space for a fridge and freezer. Plumbing for a washing machine. Worcester Bosch gas central heating boiler. Built-in storage cupboard with hanging rail and shelving and sliding doors. Single base unit, work surfaces and an inset stainless steel sink with drainer and mixer tap. Heated towel rail, double glazed window and door to the rear elevation leading out onto the south facing garden.
First Floor Galleried Landing - 5.05m x 2.21m (16'7" x 7'3") - With built-in linen cupboard, radiator, coving to ceiling, loft hatch and solar spot.
Master Bedroom 1 - 5.41m max x 3.96m (17'9" max x 13'0") - A good sized master bedroom, having extensive fitted furniture comprising L-shaped fitted wardrobes with hanging rails and shelving. Having a fitted dressing table with ample drawers. Radiator, Samsung air conditioner unit and double glazed window to the front elevation.
En Suite - 2.82m x 1.45m (9'3" x 4'9") - Having a contemporary three piece white suite with chrome fittings comprising a walk-in tiled shower enclosure with wall mounted rainfall shower. Pedestal wash hand basin with mixer tap. Low flush WC. Chrome heated towel rail, tiled walls, four ceiling spotlights, walk-in built-in storage cupboard with shelving and obscure double glazed window to the rear elevation.
Bedroom 2 - 4.22m x 4.19m (13'10" x 13'9") - A spacious second double bedroom, having extensive fitted wardrobes with hanging rails and shelving and mirror fronted sliding doors. Radiator, Neptune LED ceiling fan and double glazed window to the front elevation affording lovely elevated views across The Avenue and North Park.
Bedroom 3 - 3.96m x 3.15m (13'0" x 10'4") - Having fitted wardrobes with hanging rails and shelving. Radiator and double glazed window to the front elevation.
Bedroom 4 - 3.76m x 2.26m (12'4" x 7'5") - Having fitted wardrobes with hanging rails and separate storage cupboard above. Radiator and double glazed window to the rear elevation.
Family Bathroom - 2.72m x 2.21m (8'11" x 7'3") - Having a contemporary three piece white suite with chrome fittings comprising an panelled bath with mixer tap and wall mounted shower. Pedestal wash hand basin with mixer tap. Low flush WC. Airing cupboard hot water cylinder plus additional storage cupboard above. Chrome heated towel rail, tiled floor, tiled walls, four ceiling spotlights and obscure double glazed window to the rear elevation.
Integral Tandem Length Garage - 11.05m x 3.35m (36'3" x 11'0") - Equipped with power and light - automatic lighting on entry. Remote controlled electric up and over door. Electric meter, consumer unit and gas meter. Rear door to garden.
Workshop - 3.15m max x 2.82m (10'4" max x 9'3") - L-shaped in configuration, with workbenches, ample power and light points and windows to the front and side elevations.
Viewing Details - Strictly by appointment with the selling agents. For out of office hours please call Alistair Smith, Director at Richard Watkinson and Partners on 07817-283-521.
Tenure Details - The property is freehold with vacant possession upon completion.
Services Details - All mains services are connected.
Mortgage Advice - Mortgage advice is available through our independent mortgage advisor. Please contact the selling agent for further information. Your home is at risk if you do not keep up with repayments on a mortgage or other loan secured on it.
Fixtures & Fittings - Any fixtures and fittings not mentioned in these details are excluded from the sale price. No services or appliances which may have been included in these details have been tested and therefore cannot be guaranteed to be in good working order.
Brochures
The Avenue, Mansfield- COUNCIL TAXA payment made to your local authority in order to pay for local services like schools, libraries, and refuse collection. The amount you pay depends on the value of the property.Read more about council Tax in our glossary page.
- Band: G
- PARKINGDetails of how and where vehicles can be parked, and any associated costs.Read more about parking in our glossary page.
- Yes
- GARDENA property has access to an outdoor space, which could be private or shared.
- Yes
- ACCESSIBILITYHow a property has been adapted to meet the needs of vulnerable or disabled individuals.Read more about accessibility in our glossary page.
- Ask agent
The Avenue, Mansfield
Add an important place to see how long it'd take to get there from our property listings.
__mins driving to your place
Get an instant, personalised result:
- Show sellers you’re serious
- Secure viewings faster with agents
- No impact on your credit score



Your mortgage
Notes
Staying secure when looking for property
Ensure you're up to date with our latest advice on how to avoid fraud or scams when looking for property online.
Visit our security centre to find out moreDisclaimer - Property reference 34203787. The information displayed about this property comprises a property advertisement. Rightmove.co.uk makes no warranty as to the accuracy or completeness of the advertisement or any linked or associated information, and Rightmove has no control over the content. This property advertisement does not constitute property particulars. The information is provided and maintained by Richard Watkinson & Partners, Mansfield. Please contact the selling agent or developer directly to obtain any information which may be available under the terms of The Energy Performance of Buildings (Certificates and Inspections) (England and Wales) Regulations 2007 or the Home Report if in relation to a residential property in Scotland.
*This is the average speed from the provider with the fastest broadband package available at this postcode. The average speed displayed is based on the download speeds of at least 50% of customers at peak time (8pm to 10pm). Fibre/cable services at the postcode are subject to availability and may differ between properties within a postcode. Speeds can be affected by a range of technical and environmental factors. The speed at the property may be lower than that listed above. You can check the estimated speed and confirm availability to a property prior to purchasing on the broadband provider's website. Providers may increase charges. The information is provided and maintained by Decision Technologies Limited. **This is indicative only and based on a 2-person household with multiple devices and simultaneous usage. Broadband performance is affected by multiple factors including number of occupants and devices, simultaneous usage, router range etc. For more information speak to your broadband provider.
Map data ©OpenStreetMap contributors.




