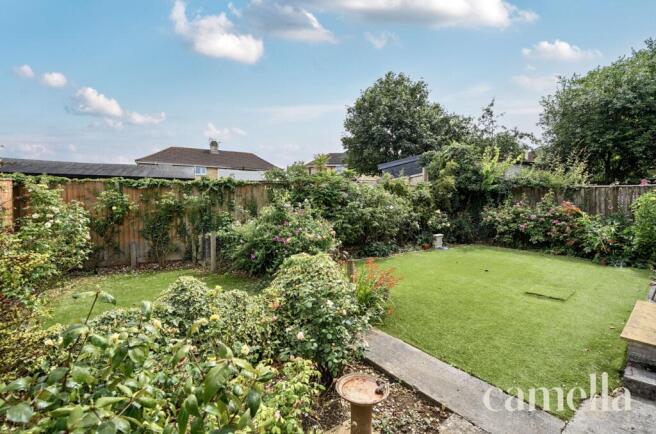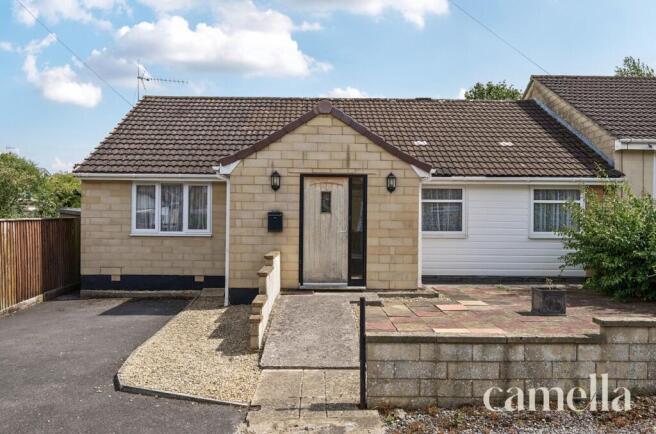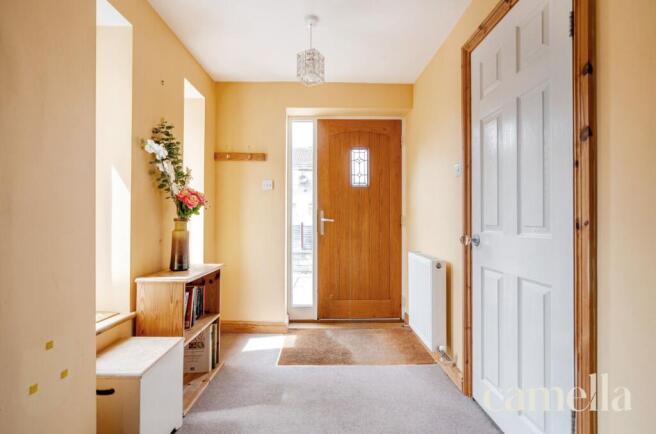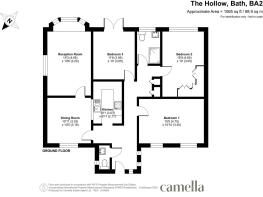
3 bedroom semi-detached bungalow for sale
The Hollow, Bath, BA2

- PROPERTY TYPE
Semi-Detached Bungalow
- BEDROOMS
3
- BATHROOMS
1
- SIZE
1,065 sq ft
99 sq m
- TENUREDescribes how you own a property. There are different types of tenure - freehold, leasehold, and commonhold.Read more about tenure in our glossary page.
Freehold
Key features
- LEASED SOLAR PANELS WITH 13 YEARS REMAINING (ASK AGENT FOR MORE DETAILS)
- DRIVEWAY PARKING
- EPC RATING B
- THREE DOUBLE BEDROOMS
- WOULD BENEFIT FROM MODERNISATION
- OPPORTUNITY TO ADD VALUE
- REGULAR BUS ROUTES TO CITY CENTRE
- EASY ACCESS TO ROUNDHILL PRIMARY SCHOOL & POPULAR SECONDARY SCHOOLS SUCH AS BEECHEN CLIFF & HAYESFIELD
- CLOSE TO OLDFIELD PARK TRAIN STATION & BATH SPA IS JUST 2.5 MILES AWAY WITH EXCELLENT LINKS TO LONDON & BRISTOL
- CHARMING EASY MAINTENANCE GARDEN
Description
Setting The Scene
Located on the gentle southern slopes of Bath, Southdown strikes a balanced blend of affordability, accessibility, and green surroundings. It is often praised for its close-knit community feel.
Everyday amenities are within easy reach. Southdown High Street offers a modest but thriving mix of shops, including a Co-op, cafés, takeaways, and local pharmacy. For broader options, Moorland Road in Oldfield Park is less than a 20 minute walk away, offering independent cafés, restaurants, and a vibrant atmosphere. For those with an active lifestyle, the 'Better' Culverhay Leisure Centre is within walking distance or a short drive away. It offers a wide range of facilities including a swimming pool, modern gym, and a variety of fitness classes. Other attractions include nearby Bath City Farm and community centres, with regular events and activities.
The natural spaces that define much of the neighbourhood’s charm are the nearby Roundhill Country Park, where panoramic views of the city unfold, and Hillcrest Open Space, popular for walks and weekend relaxation.
The area is well-served by public transport, with regular bus services to Bath city centre simple and efficient. For commuters, Oldfield Park Station is nearby or Bath Spa railway station is just 2.5 miles away, providing excellent connections to both London and Bristol.
Families will appreciate the close proximity to Roundhill Primary School, along with easy access to respected secondary schools such as Beechen Cliff and Hayesfield.
The Property
Nestled at the end of a long private driveway and set well back from the road, this large, extended bungalow, just short of 100 sq m, offers approachable privacy and convenience without feeling tucked away. The front is entirely paved with concrete, providing generous parking right outside the front door—ideal for day-to-day use and hassle-free upkeep.
Step inside to a surprisingly roomy layout. A wide hallway leads to separate sitting and dining rooms, three double bedrooms, a main bathroom and a separate WC. The interior has dated elements, offering a chance for a light aesthetic refresh or a full-scale modernisation depending on your plans. The property’s practical features include UPVC double glazing and solar panels, giving it an excellent EPC rating of B.
At the rear, you'll discover a charming, east-facing garden that enjoys plenty of sunshine. Rather than a natural lawn, the garden features neat artificial grass, bordered by vivid, colourful rose beds. The turf offers a consistently green, clean surface year-round and requires little maintenance—no mowing, no watering, and no muddy patches—making it a practical choice.
Overall, although the décor could benefit from updating, the property retains a welcoming and adaptable character. With its generous internal space, efficient energy credentials, and charming, sunlit garden, this bungalow makes an excellent canvas for someone envisioning a bespoke, comfortable home.
EPC Rating: B
Hallway
Step into this welcoming bungalow through a bright and expansive hallway that immediately sets the tone for the rest of the home. Bathed in natural light, the hallway offers ample space for stylish storage solutions, making it both functional and inviting. A conveniently located WC adds to the practicality of this entrance area. The hallway seamlessly connects to all main living areas, enhancing the home's open and airy ambiance.
WC
Situated just inside the front entrance, this thoughtfully positioned WC is equipped with a fully functional loo and sink, framed by a tall discrete window. With a light refresh—such as upgraded fixtures or a fresh paint scheme—this cloakroom could add real value to the home.
Kitchen
3.07m x 2.11m
This galley kitchen is fully functional and offers plenty of worktop space and storage, with room for a fridge freezer, washing machine, and dishwasher. A large, glassless window opens onto the dining room, adding a touch of charm. While the kitchen works well as is, it would benefit from modernisation.
Dining Room
3.33m x 3.18m
A good-sized dining room with a UPVC window to the front and a smaller side window that together let in plenty of natural light. There's ample space for a dining table along with additional furniture. A door leads directly into the sitting room, offering a practical flow through the home.
Reception Room
4.65m x 3.2m
A good-sized sitting room featuring a large bay window with a built-in window seat—perfect for relaxing while enjoying views of the pretty garden. The room offers plenty of space for a sofa and additional furniture, making it a comfortable and welcoming living area.
Bedroom One
4.7m x 3.3m
A spacious double bedroom with two UPVC windows overlooking the front of the house, allowing in plenty of natural light. The room is currently carpeted and painted in a soft pink, with ample space for a large bed, wardrobes, and drawers.
Bedroom Two
4.8m x 3.05m
A second double bedroom with a window overlooking the rear of the property. Carpeted throughout, it has large practical built-in wardrobes and room for additional bedroom furniture.
Bedroom Three
3.56m x 3.05m
Currently set up as a single bedroom, this versatile space would comfortably accommodate a double bed if desired. Double doors open directly onto the garden, bringing in natural light and a lovely outlook. Ideal as a bedroom, it could also make a charming home office depending on your needs.
Bathroom
A well-presented bathroom featuring a large walk-in shower, toilet, and sink. Clean, classic white tiles are accented with colourful mosaic details. A large, discrete window faces the rear of the house and there is room for additional storage.
Garden
A highlight of the home, this sweet east-facing garden spans the back of the house and enjoys plenty of sun. The neat, artificial lawn stays green year-round and is bordered by an abundance of colourful, well-tended plants—including many beautiful roses. It feels private and peaceful, with a small concreted area for seating and plenty of space to create an alfresco dining spot. A tap and hose make watering easy, and there's convenient side access to the front of the property.
Parking - Driveway
- COUNCIL TAXA payment made to your local authority in order to pay for local services like schools, libraries, and refuse collection. The amount you pay depends on the value of the property.Read more about council Tax in our glossary page.
- Band: D
- PARKINGDetails of how and where vehicles can be parked, and any associated costs.Read more about parking in our glossary page.
- Driveway
- GARDENA property has access to an outdoor space, which could be private or shared.
- Private garden
- ACCESSIBILITYHow a property has been adapted to meet the needs of vulnerable or disabled individuals.Read more about accessibility in our glossary page.
- Ask agent
Energy performance certificate - ask agent
The Hollow, Bath, BA2
Add an important place to see how long it'd take to get there from our property listings.
__mins driving to your place
Get an instant, personalised result:
- Show sellers you’re serious
- Secure viewings faster with agents
- No impact on your credit score
Your mortgage
Notes
Staying secure when looking for property
Ensure you're up to date with our latest advice on how to avoid fraud or scams when looking for property online.
Visit our security centre to find out moreDisclaimer - Property reference 49b46402-dfbc-4f11-8e67-2068b0de6ff1. The information displayed about this property comprises a property advertisement. Rightmove.co.uk makes no warranty as to the accuracy or completeness of the advertisement or any linked or associated information, and Rightmove has no control over the content. This property advertisement does not constitute property particulars. The information is provided and maintained by CAMELLA ESTATE AGENTS, Bear Flat. Please contact the selling agent or developer directly to obtain any information which may be available under the terms of The Energy Performance of Buildings (Certificates and Inspections) (England and Wales) Regulations 2007 or the Home Report if in relation to a residential property in Scotland.
*This is the average speed from the provider with the fastest broadband package available at this postcode. The average speed displayed is based on the download speeds of at least 50% of customers at peak time (8pm to 10pm). Fibre/cable services at the postcode are subject to availability and may differ between properties within a postcode. Speeds can be affected by a range of technical and environmental factors. The speed at the property may be lower than that listed above. You can check the estimated speed and confirm availability to a property prior to purchasing on the broadband provider's website. Providers may increase charges. The information is provided and maintained by Decision Technologies Limited. **This is indicative only and based on a 2-person household with multiple devices and simultaneous usage. Broadband performance is affected by multiple factors including number of occupants and devices, simultaneous usage, router range etc. For more information speak to your broadband provider.
Map data ©OpenStreetMap contributors.





