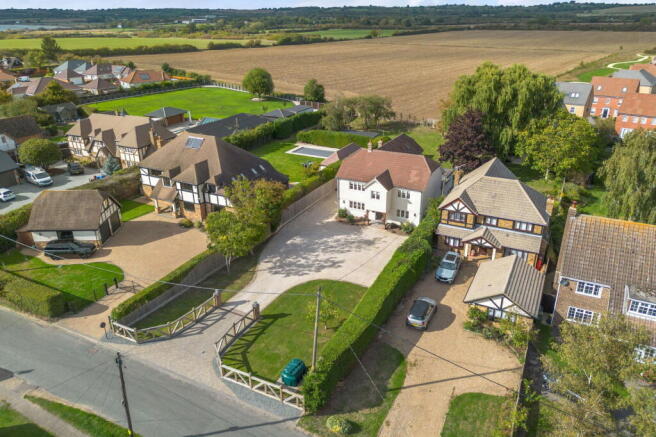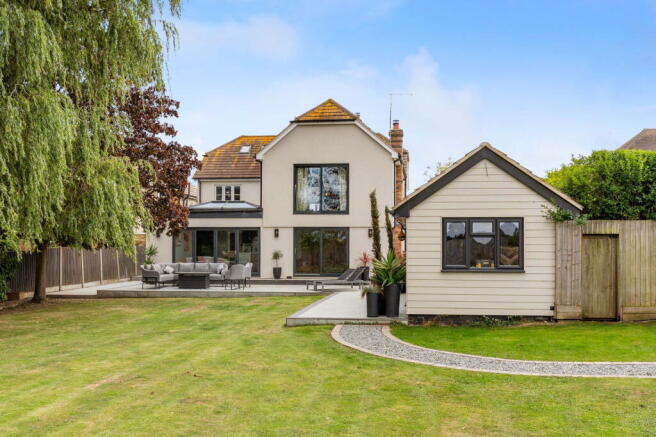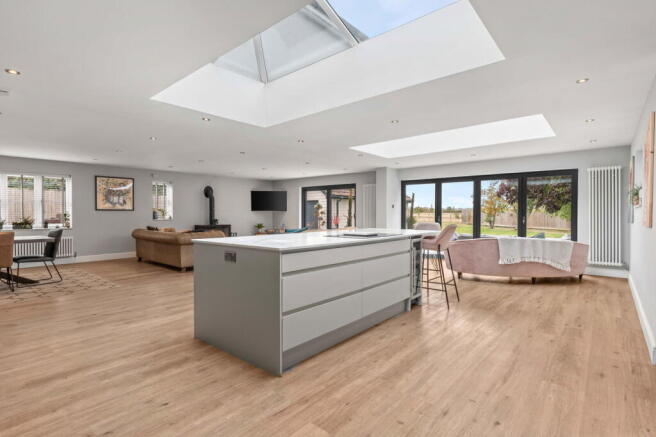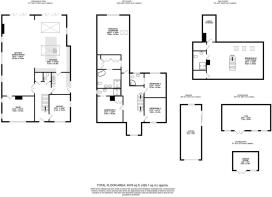
The Avenue, North Fambridge CM3

- PROPERTY TYPE
Detached
- BEDROOMS
5
- BATHROOMS
4
- SIZE
4,576 sq ft
425 sq m
- TENUREDescribes how you own a property. There are different types of tenure - freehold, leasehold, and commonhold.Read more about tenure in our glossary page.
Freehold
Key features
- Stunning detached residence in North Fambridge
- Re-styled to a high specification throughout
- Five double bedrooms, four bathrooms
- Three reception rooms
- Bespoke open-plan kitchen/dining/living space overlooking gardens
- Bi-folding doors, woodburning stoves, decorative features
- Detached garaging and garden room/gym
- Sought-after village location near River Crouch
- Excellent transport links to central London
Description
A beautifully presented five bedroom residence having been tastefully re-styled by the current owners with stylish decorative touches and a high specification throughout. Set within a gated private setting with half acre of landscaped gardens, a separate gym, garaging and ample living and entertaining space. Located in the heart of North Fambridge, a sought-after village on the River Crouch with the benefit of excellent transport links by road or rail.
Pump Mead offers the perfect blend of family comfort and stylish entertaining, with over 4,500 sq. ft. of living space spread across three beautifully designed levels. Step inside through the welcoming entrance hall, where exquisite flooring, a solid timber staircase with glass balustrade and clever built-in storage set the tone for the home’s quality finishes. A ground-floor cloakroom/WC adds convenience, whilst a home office/study overlooks the front and side aspects.
The heart of the property is the spectacular kitchen/dining/living area, stretching up to 40 ft. and designed for both relaxation and entertaining. This adaptable open-plan space is flooded with natural light from atrium roof features and expansive bi-folding doors leading onto the garden. Warm wood flooring runs throughout, complemented by a modern woodburner that creates a cosy, inviting atmosphere.
The bespoke kitchen includes a central island/breakfast bar, high-spec units and integrated appliances including two ovens, induction hob and wine cooler. From here, a utility/boot room provides additional storage and practical access to the outside. Off the main living space, a separate snug/playroom with its own woodburning stove offers a perfect retreat for quieter moments.
Ascending to the first floor, a generous landing opens into a versatile seating area with far-reaching views across open countryside to the front. The principal bedroom suite is a true retreat, featuring a striking vaulted ceiling and ample space to unwind. A private walk-in dressing room flows seamlessly into the luxurious en-suite bathroom, complete with a freestanding feature bath, separate shower and elegant his-and-hers vanity sinks. This level also offers three further double bedrooms, two of which benefit from their own stylish en-suite facilities, providing comfort and privacy for family and guests alike. On the second floor, a superb 28 ft. bedroom/loft room is complemented by an additional shower room. This flexible space is perfectly suited for guests, teenagers, or as a quiet retreat away from the main household.
Outside a generous sun terrace provides space of outside entertaining and relaxing with five-bar gatse leading down the side of the property to the separate garage, which is double length, has sliding patio doors providing an additional useable space. As the garden sweeps round there is a further detached purpose-built garden room, currently used as a gym and is generous in size at 24ft. x 12’9, adaptable as a home office/studio with power and light connected with wood flooring. The private entry gates lead into a sweeping drive to the front providing ample parking and turning space. The well-tended gardens offers lawns, mature trees and open views to the rear over open countryside.
Property Information: LED Smart lighting. Electric car charging point (TESLA). Electric roller shutter door to garage. CCTV.
This elegant property is situated within the desirable village of North Fambridge on the North bank of the River Crouch, within a short walk of its picturesque Marina and historic local pub the Ferry Boat Inn. Surrounded by beautiful walks along the waterfront and through open farmland and Nature Reserve to enjoy the wealth of local wildlife. The village also boasts a train station with services and links to London Liverpool Street with excellent main road links to Southend, Chelmsford and London.
Brochures
Brochure 1Brochure 2- COUNCIL TAXA payment made to your local authority in order to pay for local services like schools, libraries, and refuse collection. The amount you pay depends on the value of the property.Read more about council Tax in our glossary page.
- Band: F
- PARKINGDetails of how and where vehicles can be parked, and any associated costs.Read more about parking in our glossary page.
- On street
- GARDENA property has access to an outdoor space, which could be private or shared.
- Private garden
- ACCESSIBILITYHow a property has been adapted to meet the needs of vulnerable or disabled individuals.Read more about accessibility in our glossary page.
- Ask agent
The Avenue, North Fambridge CM3
Add an important place to see how long it'd take to get there from our property listings.
__mins driving to your place
Get an instant, personalised result:
- Show sellers you’re serious
- Secure viewings faster with agents
- No impact on your credit score
About Fine & Country, Mid & South Essex
Imperial House Cottage Place, Victoria Road, Chelmsford, CM1 1NY



Your mortgage
Notes
Staying secure when looking for property
Ensure you're up to date with our latest advice on how to avoid fraud or scams when looking for property online.
Visit our security centre to find out moreDisclaimer - Property reference S1456133. The information displayed about this property comprises a property advertisement. Rightmove.co.uk makes no warranty as to the accuracy or completeness of the advertisement or any linked or associated information, and Rightmove has no control over the content. This property advertisement does not constitute property particulars. The information is provided and maintained by Fine & Country, Mid & South Essex. Please contact the selling agent or developer directly to obtain any information which may be available under the terms of The Energy Performance of Buildings (Certificates and Inspections) (England and Wales) Regulations 2007 or the Home Report if in relation to a residential property in Scotland.
*This is the average speed from the provider with the fastest broadband package available at this postcode. The average speed displayed is based on the download speeds of at least 50% of customers at peak time (8pm to 10pm). Fibre/cable services at the postcode are subject to availability and may differ between properties within a postcode. Speeds can be affected by a range of technical and environmental factors. The speed at the property may be lower than that listed above. You can check the estimated speed and confirm availability to a property prior to purchasing on the broadband provider's website. Providers may increase charges. The information is provided and maintained by Decision Technologies Limited. **This is indicative only and based on a 2-person household with multiple devices and simultaneous usage. Broadband performance is affected by multiple factors including number of occupants and devices, simultaneous usage, router range etc. For more information speak to your broadband provider.
Map data ©OpenStreetMap contributors.





