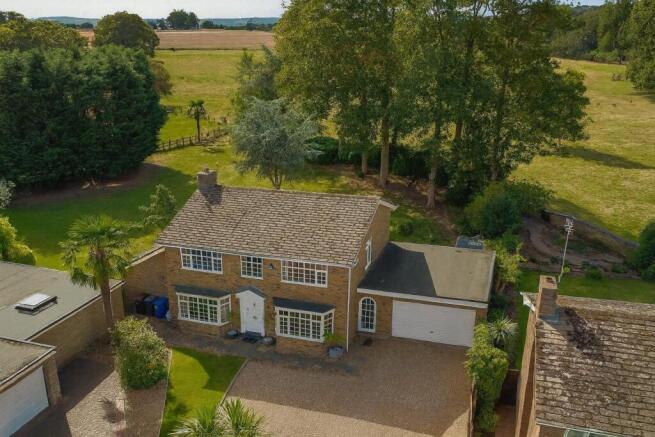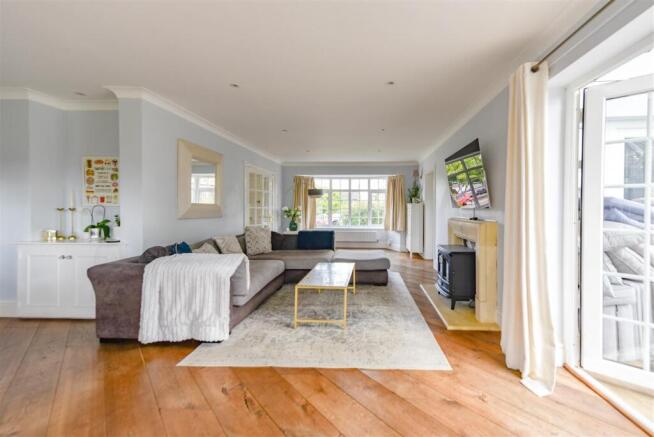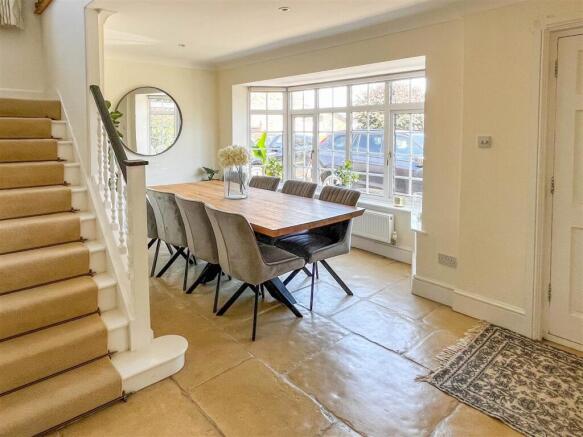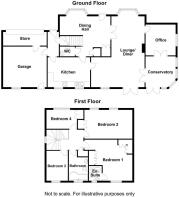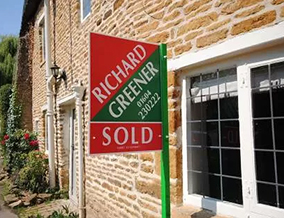
Hall Close, Harpole, Northampton
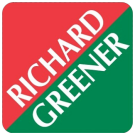
- PROPERTY TYPE
Detached
- BEDROOMS
4
- BATHROOMS
2
- SIZE
1,950 sq ft
181 sq m
- TENUREDescribes how you own a property. There are different types of tenure - freehold, leasehold, and commonhold.Read more about tenure in our glossary page.
Freehold
Description
Accommodation -
Ground Floor -
Dining Hall - 5.51m x 4.37m (18'1 x 14'4) - The dining hall is accessed via storm porch. There is a double glazed bay window to the front elevation, high quality flag tiled flooring and stairs to the first floor. Double doors lead into the lounge, further doors to the kitchen and to:
Cloakroom - Fitted in a suite with W.C and wash basin. There is tiling to splash areas.
Lounge/Dining Room - 7.72m x 3.61m + 3.58m x 2.64m (25'4 x 11'10 + 11'9 - A light and airy room, providing flexible use , including a further dining area. The focal point of the room is the fireplace with stone surround and hearth. There are dual aspect double glazed windows, high quality oak flooring and doors to connecting rooms.
Office - 3.35m x 3.28m (11' x 10'9) - The office also has dual aspect double glazed windows, oak flooring and double doors into
Conservatory - 3.33m x 3.30m (10'11 x 10'10) - Which features wood effect flooring windows and doors to the garden and further connecting door into the lounge.
Kitchen - 4.62m x 3.25m (15'2 x 10'8) - Fitted in a range of modern floor and wall mounted cabinets with wooden work surface incorporating and sink and drainer with mixer taps. The integrated appliances comprise oven, hob with extractor and dishwasher. There are double glazed windows to the rear and door to:
Utility - With plumbing for a washing machine, door to front and further connecting door to the garage/gym
First Floor - A spacious landing provides access to all principal first floor rooms.
Bedroom One - 5.23m x 4.47m (17'2 x 14'8) - A spacious bedroom with two sets of fitted wardrobes, a window overlooking the garden and door to
En Suite - 2.03m x 1.52m (6'8 x 5') - A stylish en suite with W.C, wash basin and walk in double shower with glass screen. There is a heated towel rail and herring bone tiling to splash backs.
Bedroom Two - 5.21m x 3.15m (17'1 x 10'4) - Another very good sized double bedroom with fitted wardrobe and twin double glazed windows to the front
Bedroom Three - 3.28m x 2.34m (10'9 x 7'8) - Double glazed window to the rear
Bedroom Four - 3.30m x 2.08m (10'10 x 6'10) - Double to the front and wardrobe recess
Family Bathroom - 3.28m x 1.70m (10'9 x 5'7) - Refitted in a modern suite, with raised shower bath with screen, W.C and wash stand mounted basin. There is a heated towel rail and tiling to floors and splash areas.
Outside - The property is situated a the end of a cul de sac on the edge of the village and backing onto farmland and countryside.
Front - A gravel drive way provides ample parking. There is an area of lawn and gated access to the rear garden
Rear Garden - The wonderful, large and well maintained garden is a particular feature of the property. To the rear, a patio area extends into the main garden, which is predominantly laid to a large expanse of lawn with well-stocked borders and several mature trees. A secondary sun terrace is tucked into one corner—perfect for alfresco dining, entertaining, or simply taking in the stunning views of the surrounding countryside and the house itself. The garden is enclosed by a mix of post-and-rail fencing and established hedging. In total, the property occupies approximately 0.5 acres.
Garage/Gym - 4.75m x 4.42m plus storage (15'7 x 14'6 plus stora - The garage has been partitioned to create a gym. There are double glazed windows and door to the rear. Wall mounted central heating boiler and connecting door to a storage area behind the garage doors. Thye partition could easily be removed and this area returned for use as a garage.
Services - All mains services are connected and heating is provided by a recently replaced boiler and radiators.
Council Tax - West Northamptonshire Council - Band G
Local Amenities - Within the village of Harpole there is a Village Store/Newsagents, The Parish Church of All Saints and The Turnpike Hotel/Restaurant. The Harpole Primary School is located in Larkhall Lane and Secondary Schooling is at Bugbrooke Campion School with private schooling available at Quinton House at Upton and Northampton School for Girls. Access to the MI motorway Junction 16 is approximately three miles away and the main line station to Northampton London Euston is situated at Castle Station in Northampton.
How To Get There - From Northampton proceed in a westerly direction along the A4500 dual carriage way from Sixfields signposted towards the M1 junction 16. At the Kislingbury roundabout junction with Sandy Lane continue straight on along the dual carriage way and then take the first turning right signposted to Harpole. Proceed into the village along Northampton Road and then bear left into High Street and follow this road to the triangular green where you turn left into Glassthorpe Lane. Turn left into Hall close and then right at the T junction where you will find the property at the end of the cul de sac.
Copyright - All photographs displayed are the exclusive property of Richard Greener Estate Agents. They are protected under international copyright laws.
No photograph may be copied, reproduced, distributed, altered, transmitted, or otherwise used in any form or by any means without prior written permission from the copyright owner. Unauthorised use of these images is strictly prohibited and may result in legal action or a £2,000 fine.
Doiak25072025/0120 -
Brochures
Hall Close, Harpole, NorthamptonOnline Brochure- COUNCIL TAXA payment made to your local authority in order to pay for local services like schools, libraries, and refuse collection. The amount you pay depends on the value of the property.Read more about council Tax in our glossary page.
- Band: G
- PARKINGDetails of how and where vehicles can be parked, and any associated costs.Read more about parking in our glossary page.
- Garage
- GARDENA property has access to an outdoor space, which could be private or shared.
- Yes
- ACCESSIBILITYHow a property has been adapted to meet the needs of vulnerable or disabled individuals.Read more about accessibility in our glossary page.
- Ask agent
Hall Close, Harpole, Northampton
Add an important place to see how long it'd take to get there from our property listings.
__mins driving to your place
Get an instant, personalised result:
- Show sellers you’re serious
- Secure viewings faster with agents
- No impact on your credit score
About Richard Greener, Northampton
9 Westleigh Office Park Scirocco Close Moulton Northampton NN3 6BW



Your mortgage
Notes
Staying secure when looking for property
Ensure you're up to date with our latest advice on how to avoid fraud or scams when looking for property online.
Visit our security centre to find out moreDisclaimer - Property reference 34203982. The information displayed about this property comprises a property advertisement. Rightmove.co.uk makes no warranty as to the accuracy or completeness of the advertisement or any linked or associated information, and Rightmove has no control over the content. This property advertisement does not constitute property particulars. The information is provided and maintained by Richard Greener, Northampton. Please contact the selling agent or developer directly to obtain any information which may be available under the terms of The Energy Performance of Buildings (Certificates and Inspections) (England and Wales) Regulations 2007 or the Home Report if in relation to a residential property in Scotland.
*This is the average speed from the provider with the fastest broadband package available at this postcode. The average speed displayed is based on the download speeds of at least 50% of customers at peak time (8pm to 10pm). Fibre/cable services at the postcode are subject to availability and may differ between properties within a postcode. Speeds can be affected by a range of technical and environmental factors. The speed at the property may be lower than that listed above. You can check the estimated speed and confirm availability to a property prior to purchasing on the broadband provider's website. Providers may increase charges. The information is provided and maintained by Decision Technologies Limited. **This is indicative only and based on a 2-person household with multiple devices and simultaneous usage. Broadband performance is affected by multiple factors including number of occupants and devices, simultaneous usage, router range etc. For more information speak to your broadband provider.
Map data ©OpenStreetMap contributors.
